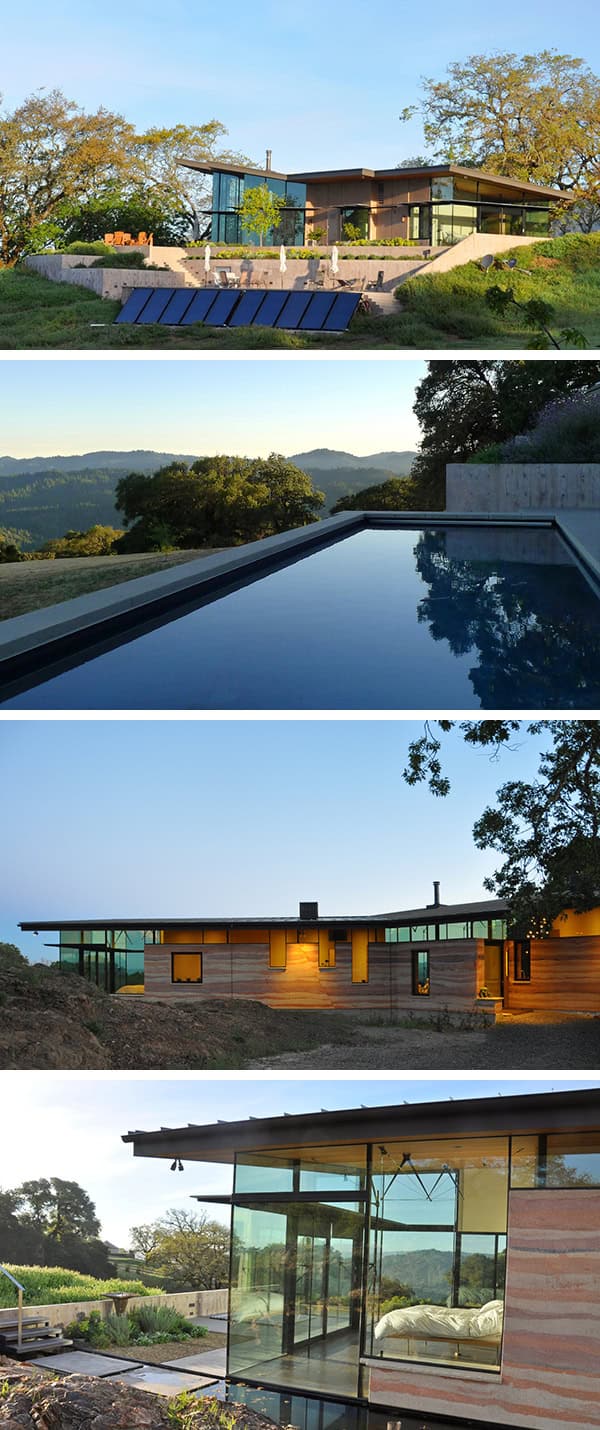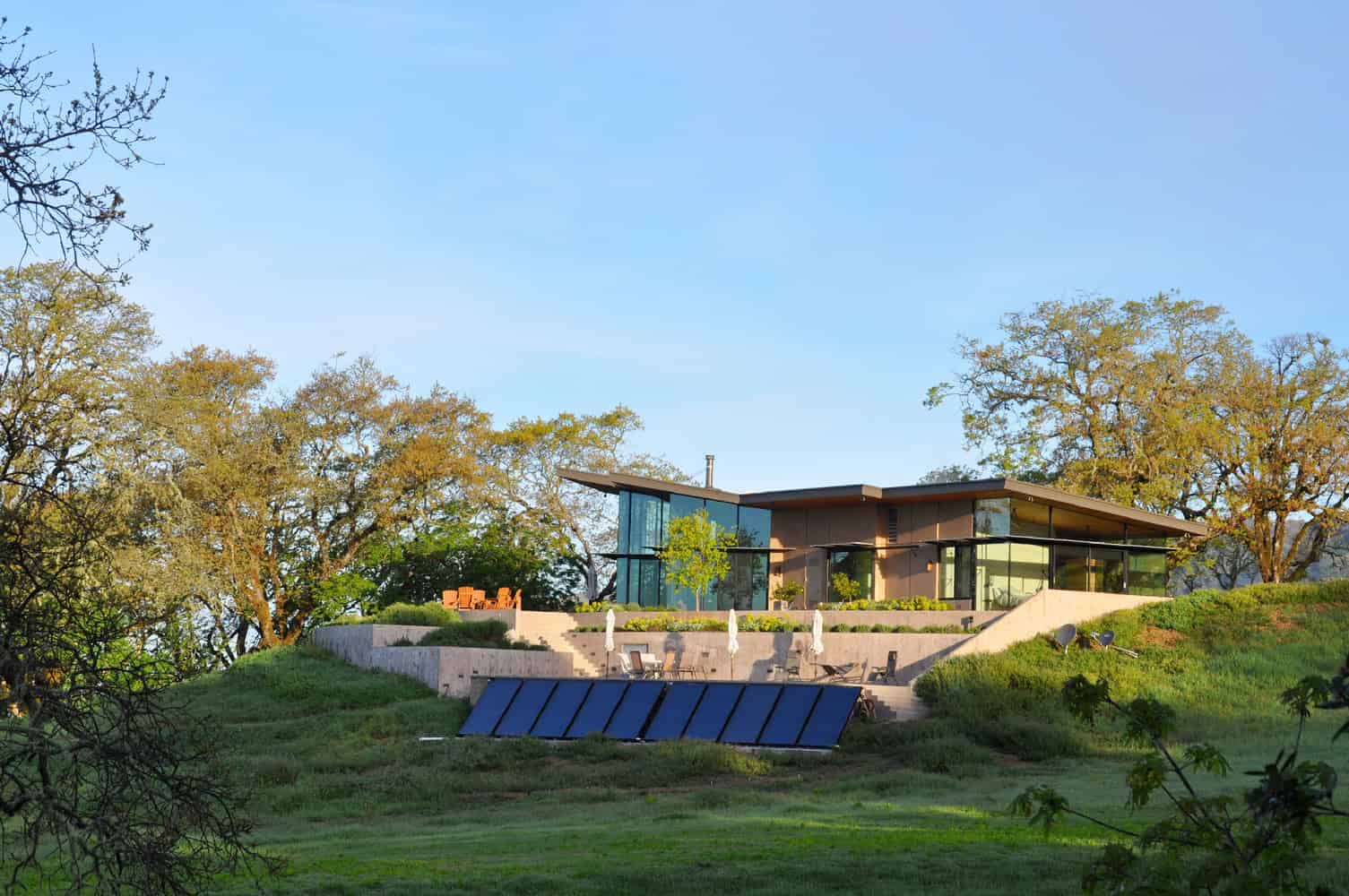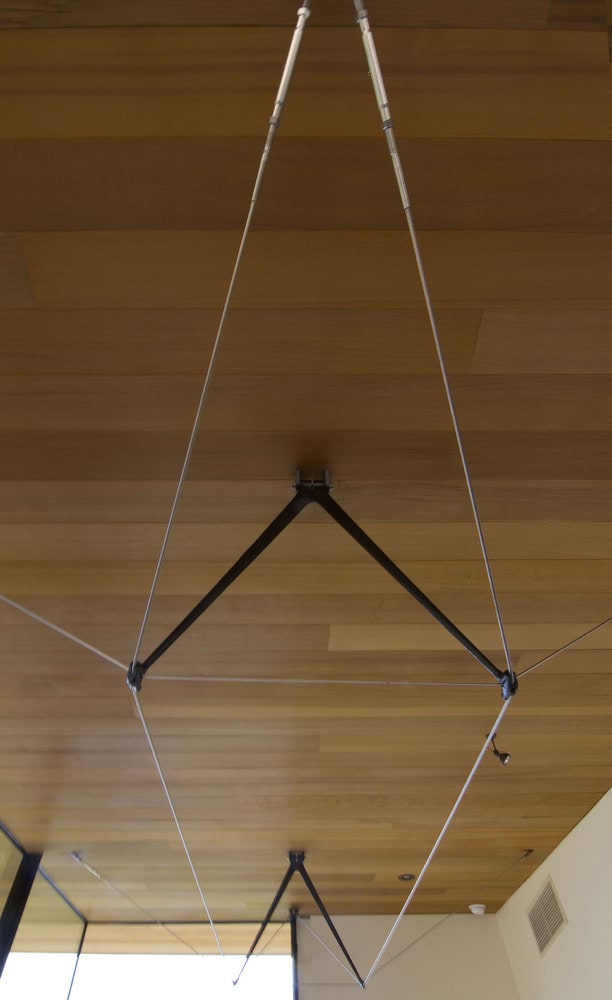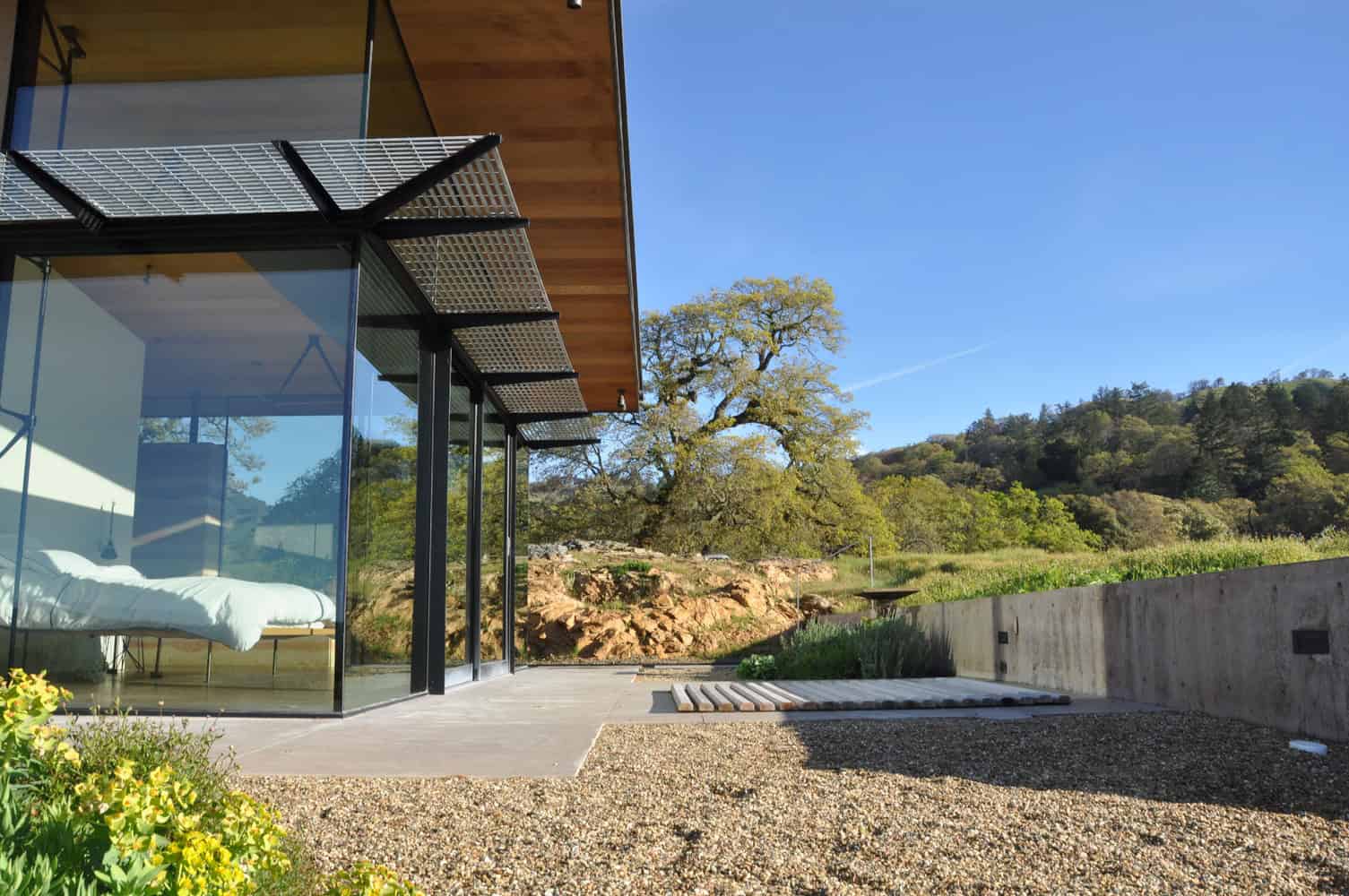Project: Yorkville Residence
Architects: Alan Nicholson Design Studio
Location: Yorkville, California, USA
Area: 2,750 sq ft
Photographs by: Alan Nicholson
Yorkville Residence by Alan Nicholson Design Studio
Conceived as a sheltering nest, the Yorkville Residence is nestled into the coastal hills of California. The house, designed by Alan Nicholson Design Studio, is the home of two retired geo-physicists.
As you will easily see, the emphasis of lightness and flight is achieved to a roof that appears to be floating on glass which is a really novel feature that you don’t see everyday. The harmony that concrete, rammed earth, glass, steel, wood and water create enhance the connection between the landscape and the home. The 70 foot reflecting pool on the north side of the house is best described with photos.

From the architects: ” Located in the northern California coastal hills and designed for two retired geo-physicists, the 2750 2ft. residence was conceived as a sheltering nest with wings to lift and water to anchor and reflect the earth and sky. The cantilevered roof is supported by two internal utility columns to give an economy of the open structure. The house is sited to wrap around an excavated rock-knoll and follows the contours of the land and solar orientation. It is energy independent and efficient; incorporating active solar panel technologies for power and heating, and passive design for sustainable comfort.
A long cantilevered shed roof gathers and gives lightness to the structure, opening to the landscape and embracing the 270 degree view. Concrete, rammed earth, glass, steel, wood and water are employed to enhance the connection between the building, and the surrounding landscape.”

“In a carefully choreographed entry sequence, the massive rammed earth entry walls part to reveal folded full height sixteen foot glazed walls enveloping central living, dining, and kitchen areas, with circulation following the layered earthen walls. The solid eight-foot-high entry walls are capped with two feet of butt-glazed curtain wall along the entire 100-foot length of rammed earth, to give the roof plane an airy, floating character. The curtain walls are a unique custom-designed, thermally broken glazing system. In the living and sleeping areas the curtain wall is integrated into a floor to roof vertical assembly to reduce mullion size and support the floating roof.
The structural system is designed to complement and strengthen the architectural emphasis of lightness and flight. By utilizing a steel frame and streamlining structural systems, the design minimizes material consumption and allows for maximum performance. The curtain wall construction of the south and east walls utilize a custom vertical truss system with cast-steel web struts. The roof system, is framed with very light steel shapes held in plane by three-dimensional cable-stayed trusses and the custom cast-steel web struts, allowing the roof a long clear span, floating on the glass walls.
To further integrate the house to its site, the north wall of the house floats in a 70 foot reflecting pool. The south terrace is stepped to eliminate railings and provide a lower lap pool terrace. The owners’ landscape intent is to restore indigenous, native meadows, with a small olive orchard and kitchen garden viewable from the house, and a few specimen plantings adjacent to the house.”

“The steel roof plane is supported with cast steel struts in a three-dimensional cable truss system which is supported at the perimeter by the custom curtainwall glazing system and a composite steel vertical truss assembly.
The underside of the roof is clad with Western Red Cedar, visually laid through the glazed curtainwall.
Much of the lighting, both interior and exterior is custom designed and fabricated for this residence.”














