It may sound radical for architects to advocate for not building new buildings – but architectural designer Xiefangzheng Sun is arguing for exactly that. In a society where economic progress is slowed down by the lagging effects of the COVID-19 pandemic, and where the environmental consequences of new construction are brought to the forefront, perhaps it is time for architects to reevaluate – is building from the ground up still the best thing to do?
Xiefangzheng Sun is an architectural designer who has had extensive experience and involvement in major renovation and reuse projects. He has served as a mentor for the Architectural League of New York and received multiple awards for community engagement, including the Gerry and Bob Virgil Ethic of Service Award from Washington University in St. Louis. He holds a Master in Architecture from Rice University.
Sun has a keen interest in the renovation and preservation of existing built fabric – this is both evident in his professional work on multiple reuse projects in New York City and his research outside it. He often found that re-using the existing buildings is not only more cost-effective but also provides a set of limitations that often inspire creative architectural solutions. Most importantly, reusing the existing built structure significantly reduces the material, energy, and effort for the new spaces – which is ultimately the responsible move for a sustainable future.
Growing up in China, Sun witnessed first hand the explosive growth and extensive building campaigns Chinese cities went through since the economic reform in the 1980s. He began to form his own critique for contemporary Chinese urban planning with the research project “Fuzzy Collectives”, which he summarizes aptly through three terms: Bigness, FLABBness, and Fuzziness.
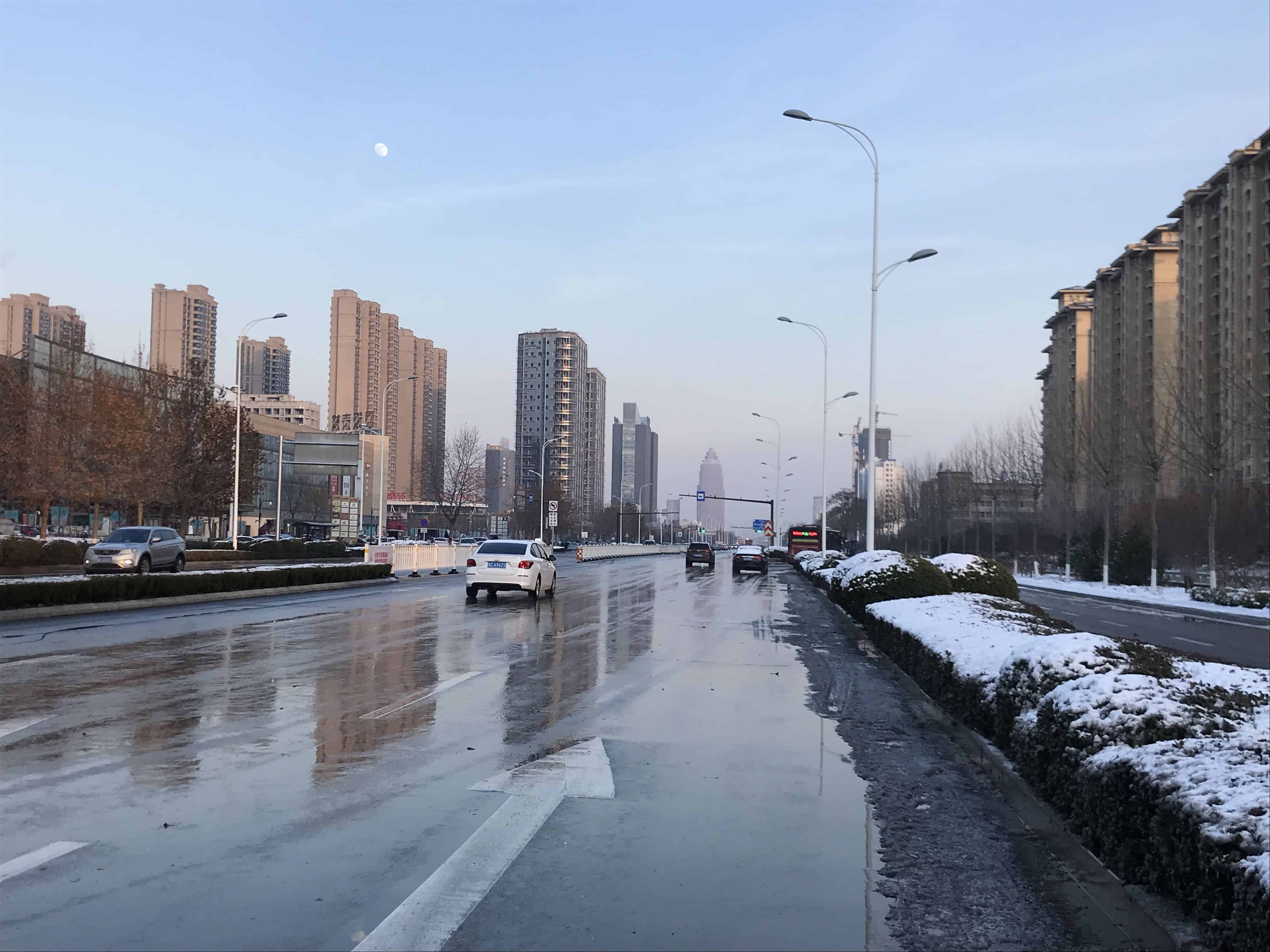
If there’s one term that could describe the state of Chinese planning today, it would be bigness. According to Sun, in the last fifty years, Chinese cities experienced two major waves of planning and building. Out of the two, the most recent one produced an omnipresent condition of bigness. Real estate development has been one of the most dominant revenue sources for local governments, after the economic reform of 1978 that permitted commercial development of land. Entire villages or sections of farmland on the periphery of cities are systematically planned and converted to commercial developments. To leverage the most profit with the least effort, land is usually divided into large parcels. The profit-driven nature of such planning also dictates the kind of buildings being built. The vast majority of the new developments are singular in program, whether it being housing, offices, or retail. Buildings of bigness are developed by large corporations and occupied by tenants who are most often part of large corporations as well.
Sun argues that the architecture of bigness also incorporates a language of illegibility. The object-like volumes that are most often cladded with a uniform material or curtain wall that makes no distinction of the programming on the interior. Such indifference is clearly expressed in the facade, allowing the buildings to become self-contained entities. The city becomes a series of islands with little ability or desire to form meaningful adjacencies within itself. The high-rise gated communities and the commercial structures eliminate the in-between between collective and individual, and in a sense, collective spaces all together. With streets failing to carry out their civic function, the commercial spaces, almost always fully enclosed, become places of gathering. The privatization of public spaces imposes stricter limits on who can enter and linger as well as the times of their operation.
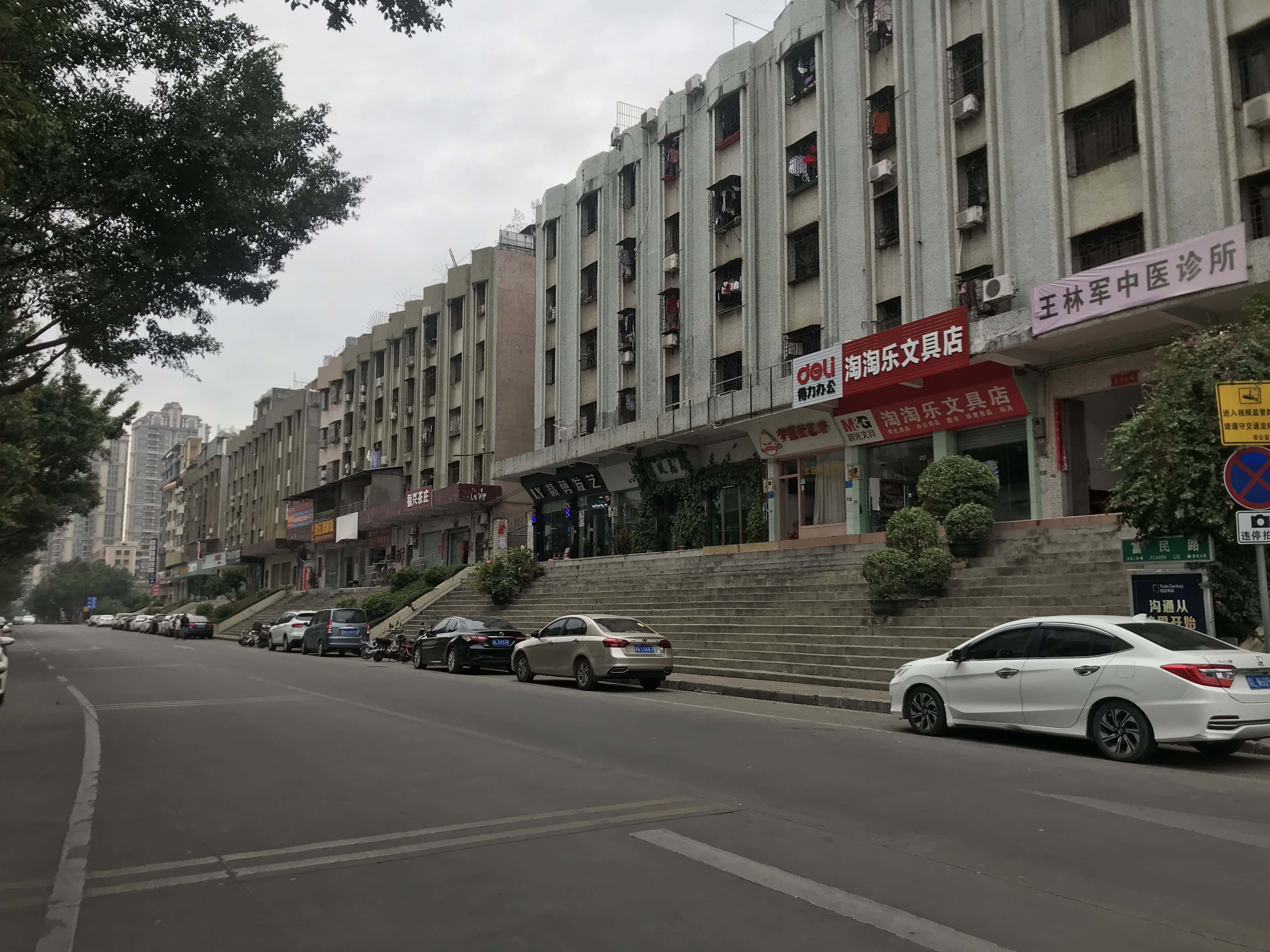
Perhaps unknown to many, the project highlights an earlier typology that contrasts with “bigness”: the planned-economy-era housing blocks, which were built for several decades starting in the 1950s. Like bigness, these blocks are often centrally built and planned. These modestly scaled structures represent an era of collective frugality. Sun speaks about this typology enthusiastically: “I grew up in them, and refer to them endearingly as Five-four-Level-Apartment-Business-Buildings(or FLABBs). They are ubiquitous in any Chinese city, and deeply embedded in recent Chinese memory.”
What is exciting to Sun is that FLABBs offer a fundamentally different attitude to urbanism than architecture of bigness. Parts of the cities filled with FLABBs are on a much more accessible scale – buildings themselves smaller and streets narrower. The entire streetside ground floor of these apartment building blocks, over time, grew into a variety of restaurants, bars, general stores, Chinese medicine clinics, and many others.
The growth of grassroots business over time formed dense commercial strips. They are often not up to code, crowded and compact, yet the abundance of these shops provides a multitude of options and competition. Most importantly, as Sun notes, “their small-ness and density allow the low cost of operation, essentially resulting in affordability of their products – food, drinks, services”.
In opposition to architecture of bigness, FLABBs are legible, accessible, and programmatically flexible. Oftentimes the contents of the business spill out into the street, which further enhances their visibility. The businesses FLABBs provide are much more affordable and grounded than ones offered by large commercial developments. The basic dimension of the stores in the building are directly related to the size of the apartment units that previously existed. Because the apartments generally have a structural system made of shear walls, horizontal expansion is often limited to a few structural bays.The shear walls control the scale of the businesses loosely yet also allow them to grow within the bounds.
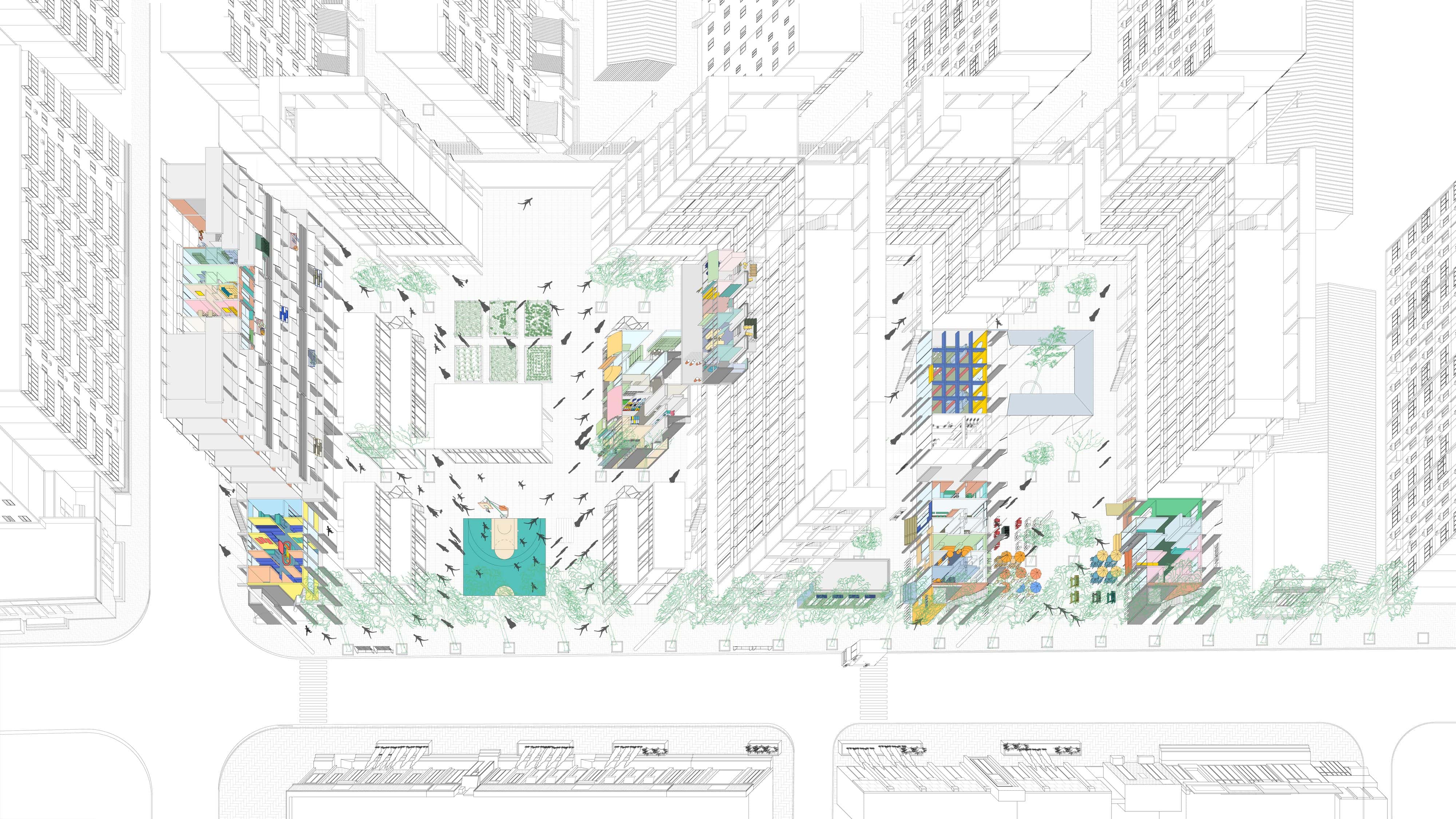
Sun’s research project looks to transform the typology of FLABBness and re-establish a density of activities in the city’s core. It hopes to achieve that with a series of demolition, addition, and renovation to the typology of FLABBs. At the building scale, program neutrality, a latent quality of FLABBness, is brought up to the forefront. At the scale of the block, previously closed, one-dimension urban gestalts are shuffled in favor of porosity and layers.
The project argues that result is a new condition of “fuzziness” – as the buildings become program neutral, the delineation between programs becomes fuzzy, if not eliminated mostly; cuts, demolitions, and additions weaken the block’s previous one-directional grain, making it fuzzy; most importantly, the end results reflects the complex notions of individual and collective in the context, which in itself is fuzzy.
Since bigness and FLABBness are ubiquitous conditions in Chinese cities, site options are virtually infinite. That said, Sun chose Beijing as the city of interest not only for its symbolic importance of policy making but also the fact that it has some of the largest urban blocks in Chinese cities. Many of these are the legacy of “danweis”- state bureaus, factories, corporations or workplaces that provided designated housing for its employees. Within the site of Jinsong, most of the apartment buildings are built with the identical 16-meter point-loaded module. The highly repetitive nature of the housing blocks makes them ideal for testing a variety of interventions. The project focuses on its 6th section of the larger neighborhood. This section provides a transects of common conditions, including a east-west street, a north-south street, alleys, and intersections.
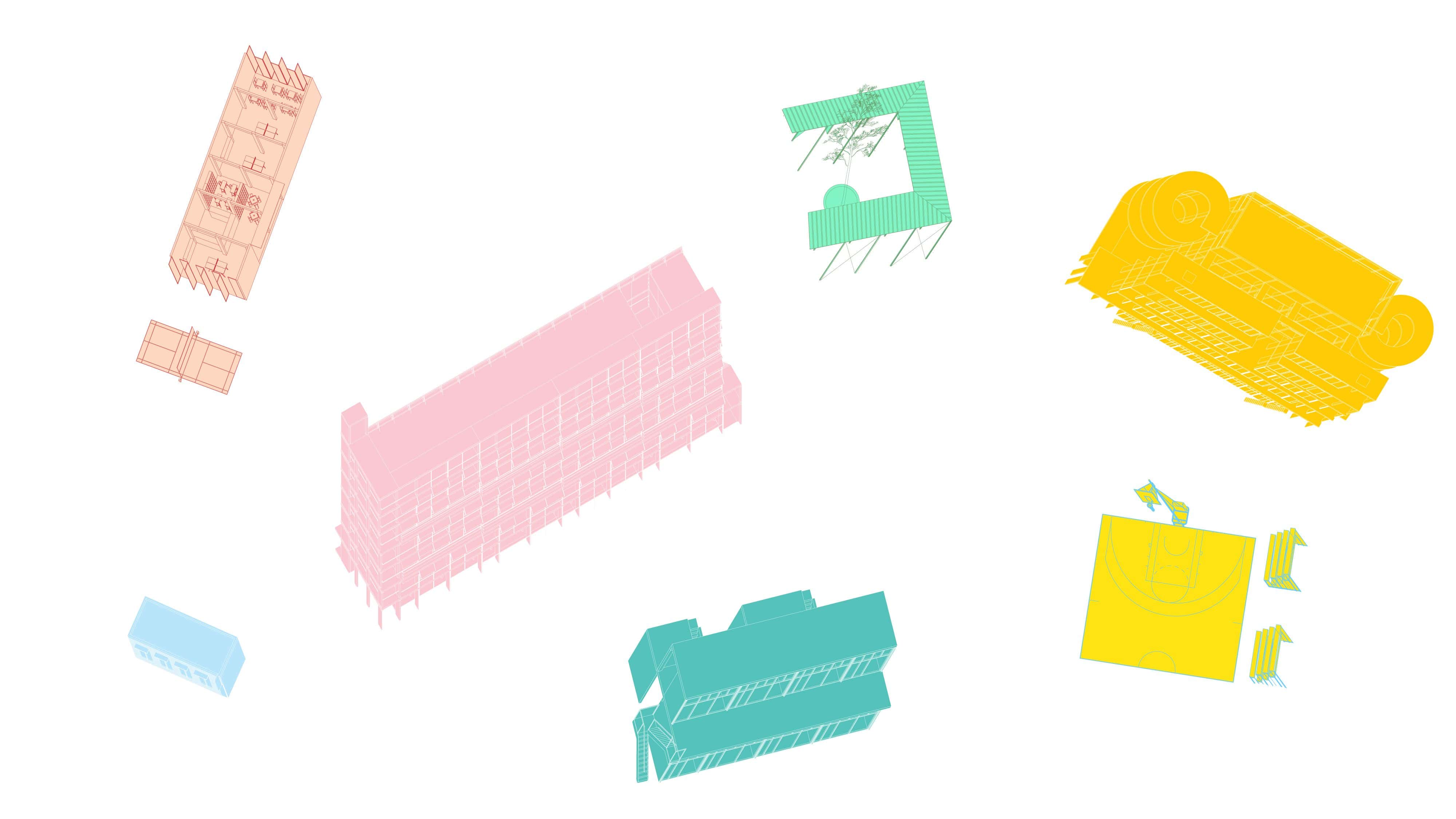
With Fuzzy collectives, Sun proposes a series of demolition, addition, and appropriation to a group of five existing point-loaded apartment buildings. The interventions at the scale of the block break down the existing one-dimensional grain of the neighborhood and introduce layered porosity. At the building scale, the latent quality of program neutrality within FLABBness is brought up to the forefront . Collective courts and amenities double as collective spectacles.
The specific interventions include:
-conversions of existing apartment buildings to a program neutral framework (drawings 1.6-1.10)
-the addition of a “car collector” that could be transformed in program neutral spaces
-2-story shophouses
-adaptation of existing underused accessory buildings,
-collective amenities.
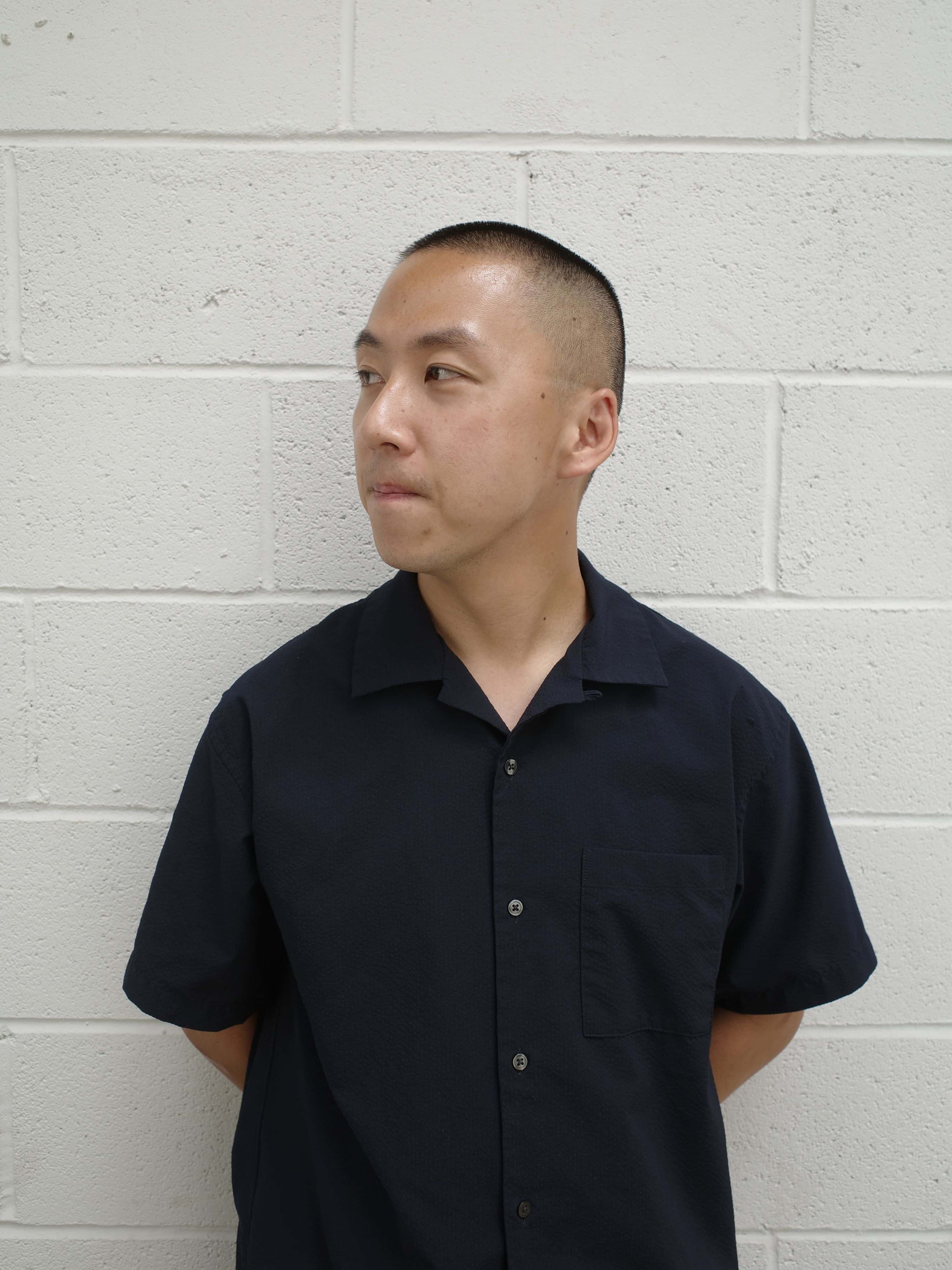
Sun’s project is at once both ambitious and sensitive. The adaptations proposed in Fuzzy Collectives could virtually apply to every Chinese city, completely transforming the way of life in these neighborhoods with much needed improvements. On the flip side, the project took care to not disrupt too much the buildings’ original fabric, allowing the residents to stay in place while all the new operations are occurring. Xiefangzheng Sun certainly made a compelling case for adapting and reusing, instead of tearing down and rebuilding.
Mr. Sun plans on continuing his career as an architectural designer, creating spaces that are both climatically responsible and socially equitable. Follow his work at sunxiefangzheng.com.

