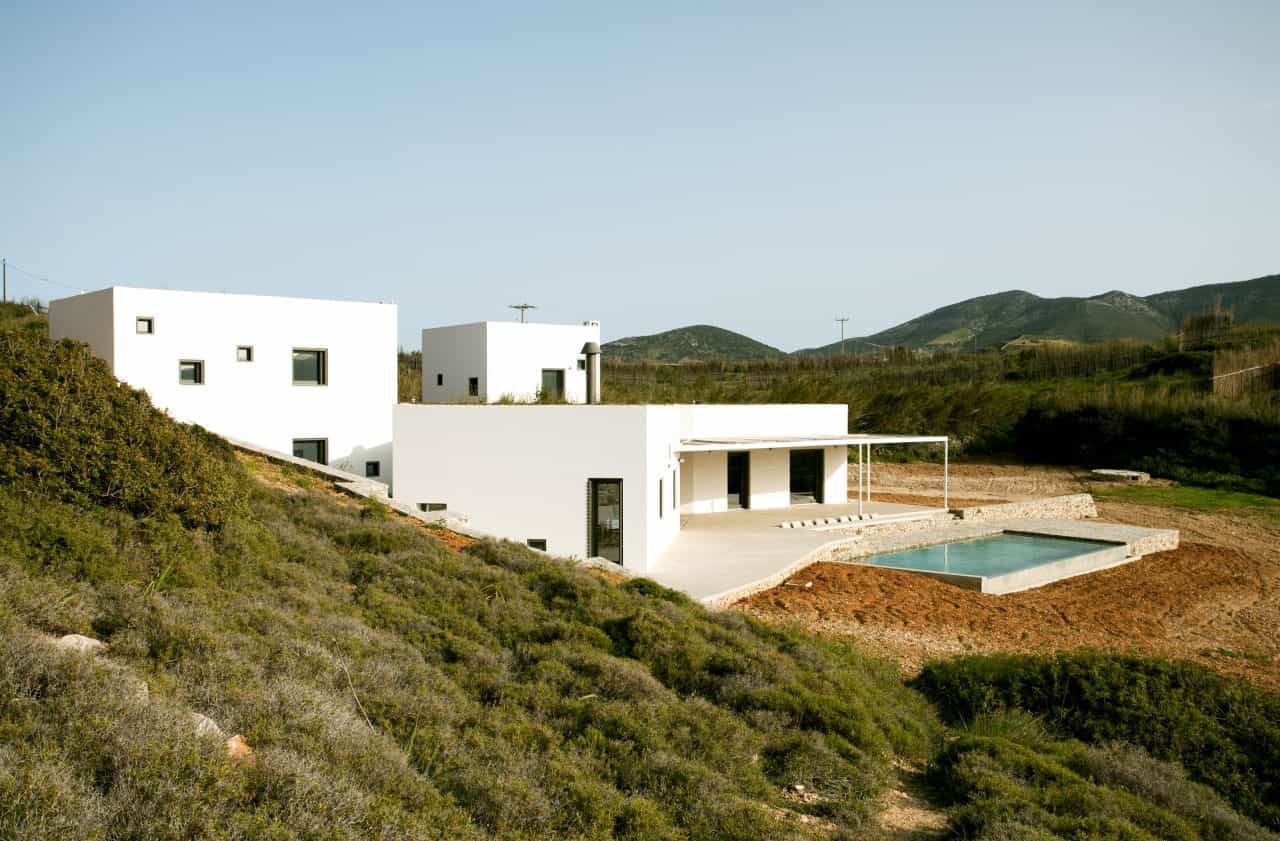Project: X House
Architects: Paan Architects
Location: Antiparos Island, Greece
Area: 3,767 sf
Photographs by: Yiannis Hadjiaslanis
The X House is a stunning modern dwelling placed on the northeast coast of the Greek island of Antiparos. With over 3,700 square feet of living spaces, this modern abode offers a comfortable living solution with access to views that can easily take one’s breath away. On the inside, the home uses a bright color palette and a minimalist design to maximize the space and natural light.


The site is located at the northeast coast of the island of Antiparos, in a mild and protected valley close to the beach “Leivadia”. Protection from the strong summer winds and the relationship to the beautiful view towards the sea, were principle design factors.
Our aim was to create a building that would valorize and accentuate its natural context through the structural organization of its inherent characteristics. In this direction a reinterpretation of elements of traditional Cycladic architecture, referring to the management of the interrelation between the natural and structured environment is attempted. These elements relate to the gradually experienced multiple degrees of private and public as well as closed and open space. The location of the house in the valley aims at the optimization of the view and orientation.
The principal gesture consists in a local expansion of the valley. The produced void is split up and organized through the structural body of the building, creating a variety of open and semi-open spaces with different orientation, view and experiential character. The principal functions of the house are organized around a central core-atrium that constitutes the centre of activities. The planted roof and the voids in between the volumes are basic elements of the traditional Cycladic architecture.
–Paan Architects
This website uses cookies.