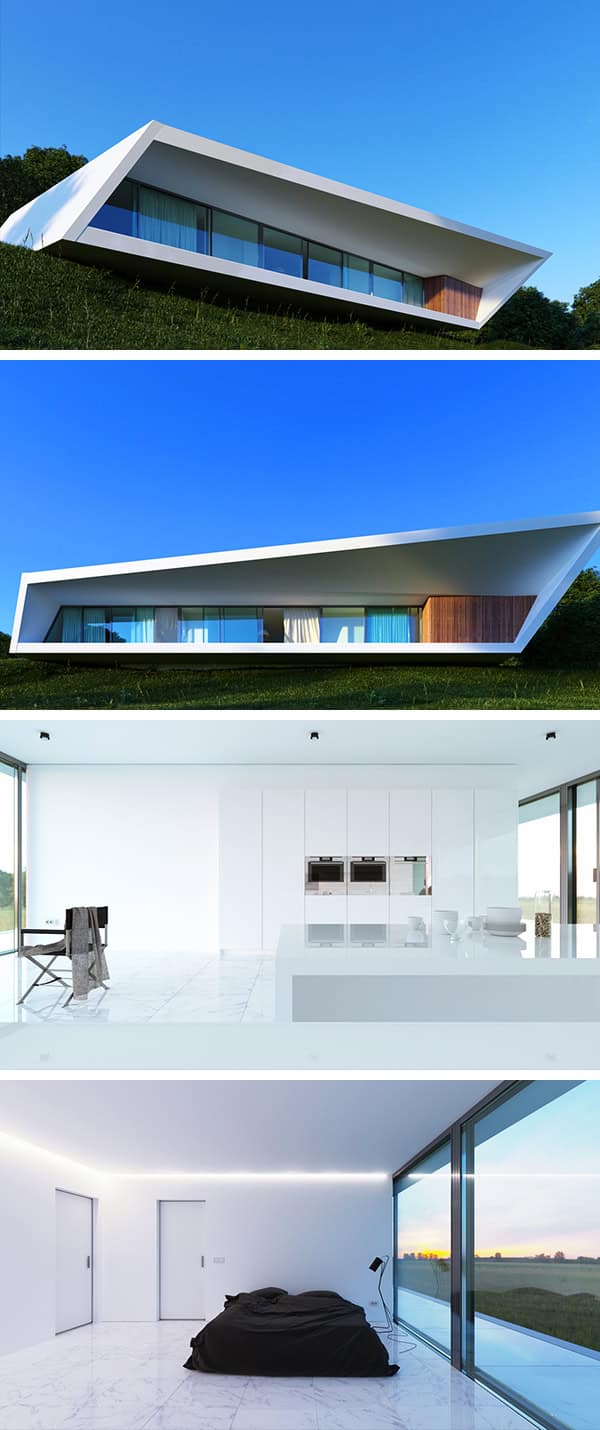Project: White Line
Architects: Nravil Architects
Location: Almaty, Kazakhstan
Area: 3,229 sqft
Photographs by: Mussabekova Ulbossyn
Nravil Architects, a Kazakhstan-based architecture studio, completed its design for the elegant White Line residence that overlooks the cityscape of Almaty, Kazakhstan.
This 3,229 square foot home sits on a nearly flat site, which made the construction a lot easier since only minimal excavations were performed during the process. One of the most unique features of this home is its exterior design which is formed by a concrete frame coated with a smooth white lime plaster.


We like to make the house as simple as possible and at the same time interesting. The building is located in a landscape of unique beauty. The main goal was to develop the project without harming the natural landscape. The exterior of the house is conceived, that would look different from different sides and due to this you can enjoy the view of a non-repetitive exterior.
Appearance and interior support the same color, emphasizing the severity and unity of the house. Panoramic energy-saving windows from both sides of the house evoke a feeling of complete openness and privacy with nature. The glass has a reflective property from the outside to reflect trees and clouds, so the house merges as much as possible with the surrounding environment. You can go on the balcony in the morning to drink coffee, enjoy a panoramic view of the horizon and fresh air.
The interior of the house is simple. Monochromatic white color in the interior allows to maximize the sense of space and not to strain the person, to feel clean and relax comfortably.
There were minimal excavations at the construction of the house, as the current relief of the site was perfect. The house stands on stilts. The frame of the house is a concrete structure, which is isolated from the outside and then covered with a flexible, smooth white lime plaster.
–Nravil Architects
This website uses cookies.