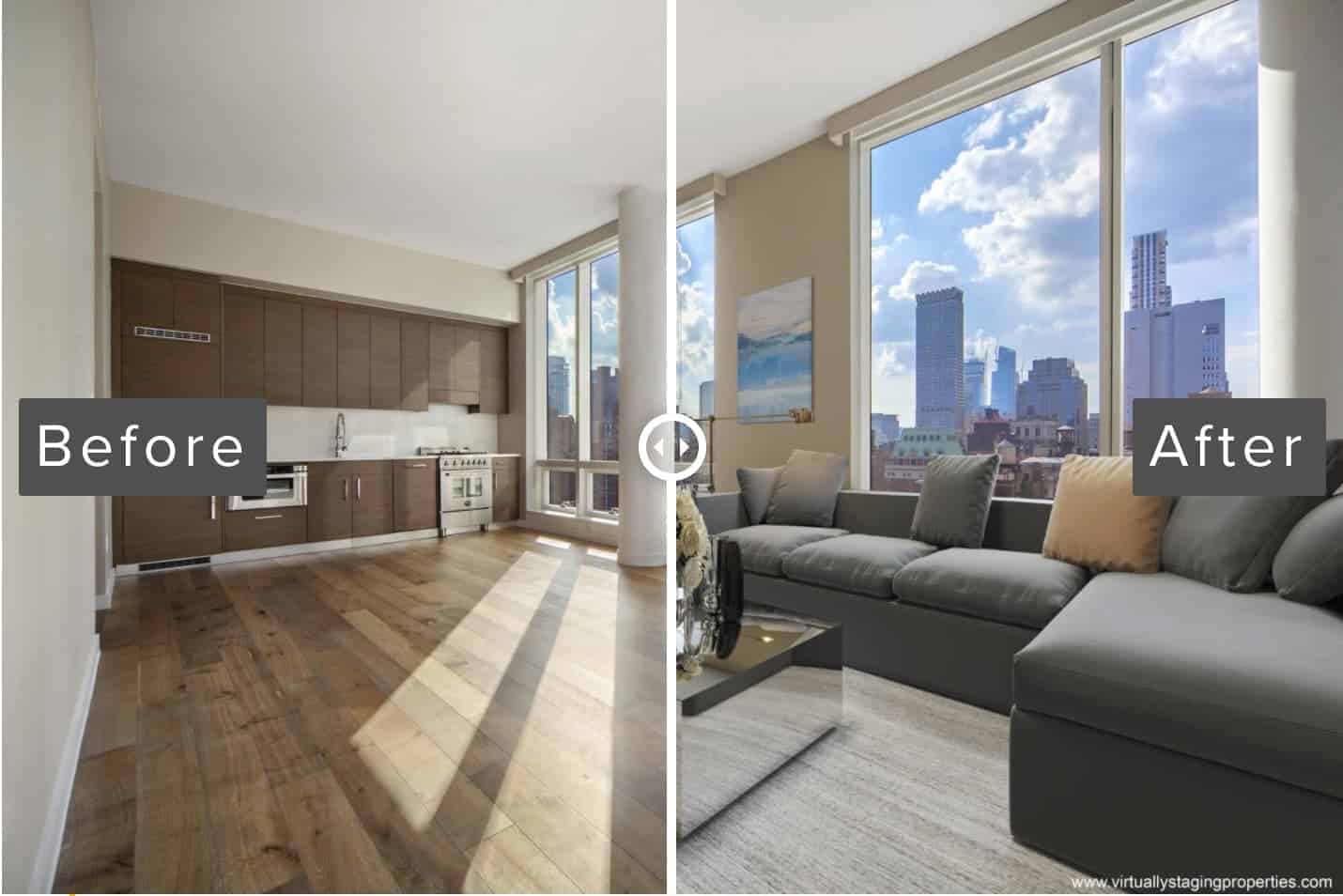When renovating an apartment and designing an interior yourself, you cannot do without dedicated virtual staging software. After all, it is not always clear how certain colors will harmonize in the interior, how to arrange plumbing and furniture properly, and how much material is required to decorate the room. It is where special programs come in handy.

What Is Special About Staging Software Solutions?
When designing our dream home, we want not only to imagine how it will look but also to see it since any mistake can result in additional costs. Visualization allows minimizing any miscalculations and optimizing costs spent on renovation. Of course, it is most convenient to order a ready-made design project from professionals. But if the budget is limited, you can do it on your own having dedicated virtual staging software at hand. The program for designing an interior is a 3D planner that comes with the instructions for modeling the design of a room, following which you can develop a successful design project reflecting:
- The dimensions of the room – the program takes into account the width, length of the room, and the proportions of all components, as well as the location of windows and doorways;
- Room zoning – With the help of special tools, partitions are produced, created, or removed if necessary;
- Plumbing equipment placement;
- Arrangement of furniture;
- Supplement with accessories.
All in all, you get a well-refined project that reflects the future look and feel of the interior design that you create.
What Virtual Staging Software to Choose?
There are many different virtual staging solutions on the web that seem to offer a whole pack of tools and features for design planning. However, far from all of them can boast of excessive flexibility and a smooth user experience. To make your life easier, we have picked the most popular online staging solutions that will help you visualize and adjust any interior design as per your needs.
1.IKEA Home Planner
The free IKEA Home Planner builder has a simple and intuitive interface. As its name suggests, the library of building materials and furniture features items from IKEA stores. But it is quite huge: there is everything to design the perfect kitchen, living room, bedroom, bathroom, and home office. If you are a fan of the IKEA brand, the service can be a great tool for visualizing your desires.
The finished project can be viewed in two-dimensional or three-dimensional format. The IKEA Home Planner constructor has another useful function – you can add all the products involved in the project to the shopping list and make a full calculation of the cost of the repair in just one click.
2.Home Design 3D
For a more detailed study of the interiors, you can use the free Home Design 3D application. This is not an ordinary planner but a fun design simulator. It allows you to create complex geometry, adjust the height and thickness of walls, shape corners, place partitions, change the colors and sizes of all objects, and decorate the exterior of buildings. The main disadvantage of the free version is that you cannot save the finished design in the form of a photorealistic image. But you can always take a screenshot of the screen.
3.SketchUp
This is a more complex staging program. It can take hours or days to master. SketchUp is geared towards 3D modeling beginners. Nevertheless, it can compete with expensive analogs. If you take a little time to get acquainted with this editor, you can get a full-fledged design project in three-dimensional format. For those who lack basic tools, there is a paid version. The solution has a built-in catalog with ready-made objects, which are regularly updated by users. SketchUp allows you to create not only the interiors of individual rooms but also houses and furniture.
Final Say!
Working on an interior design project is tough, especially if you are new to this business and lack hands-on experience. Fortunately, there are different tools and solutions that are aimed at making your life easier. Instead of struggling with calculations, planning, and interior visualization in your head, use a dedicated solution that can automatically do everything for you.

