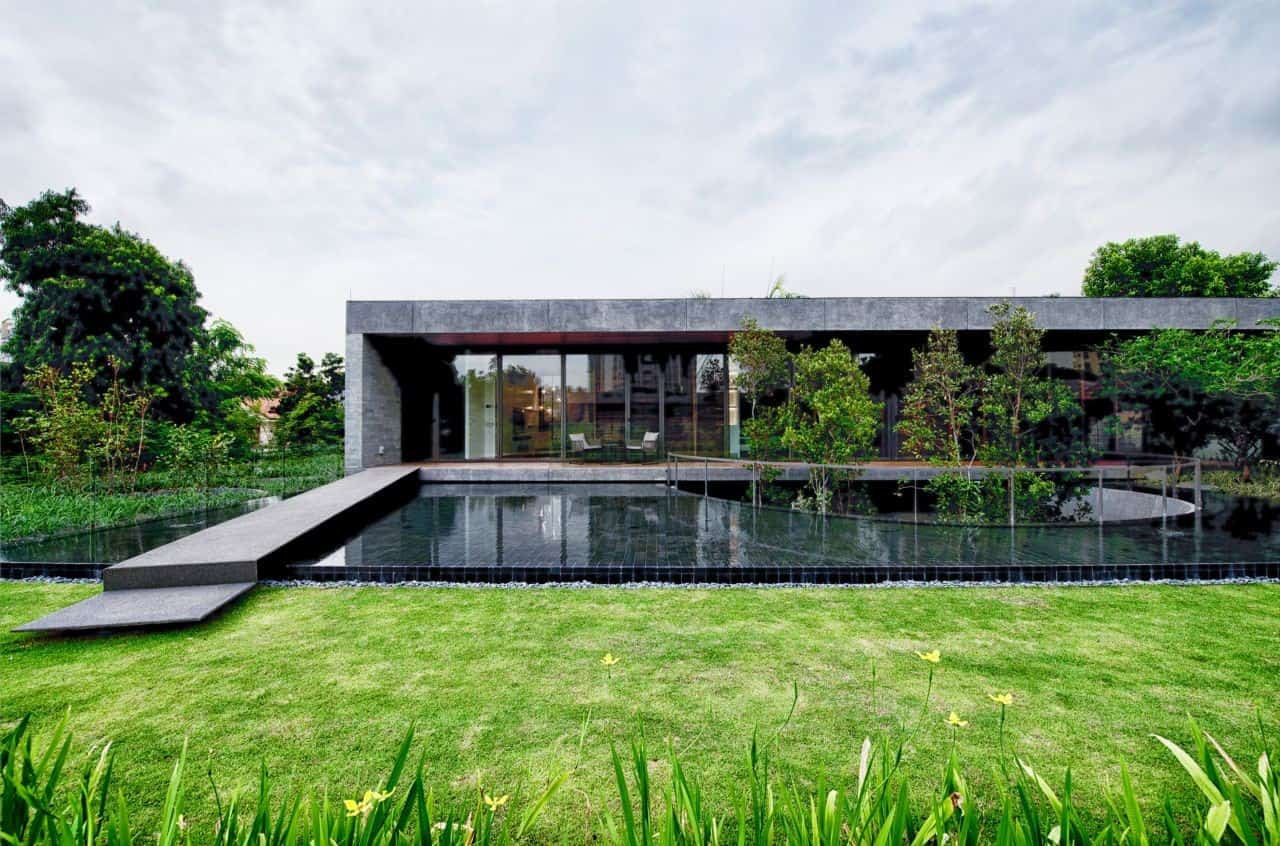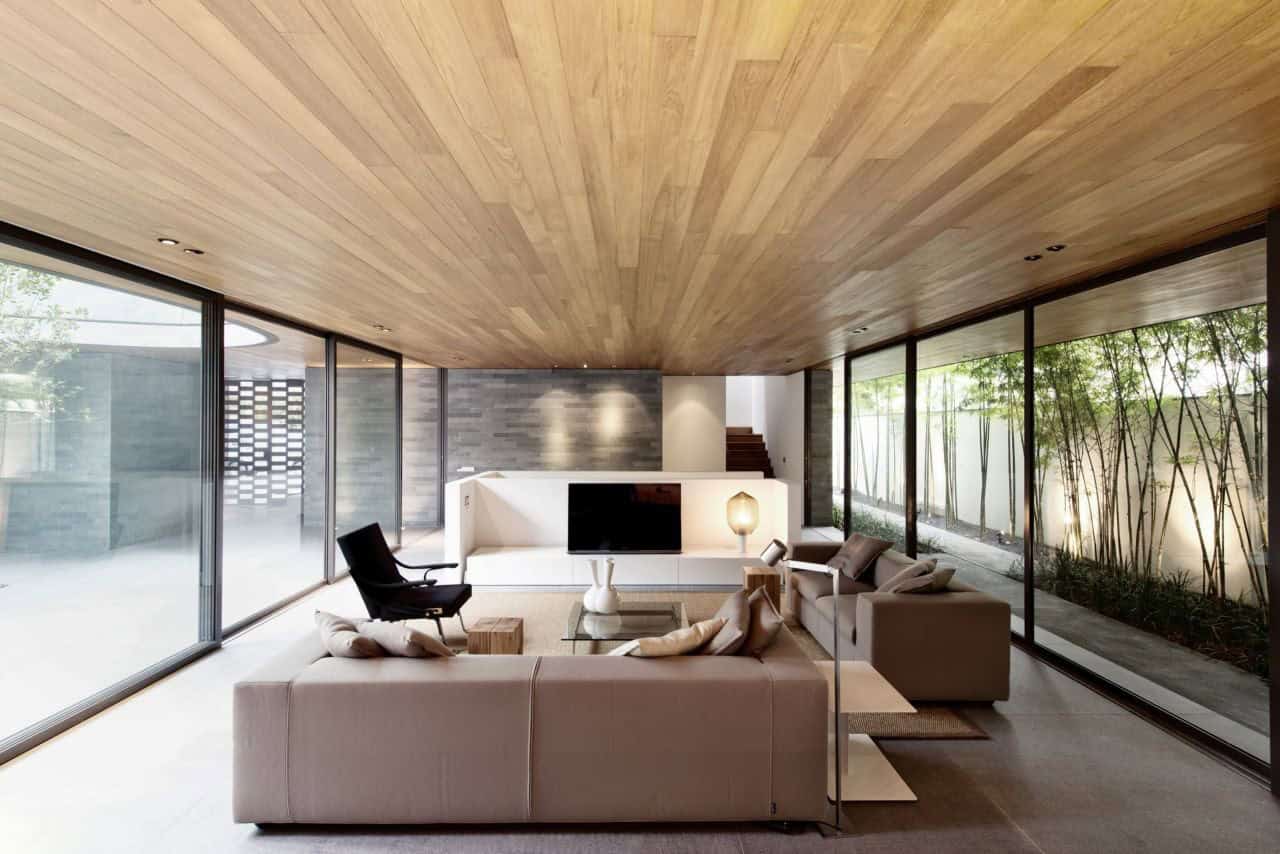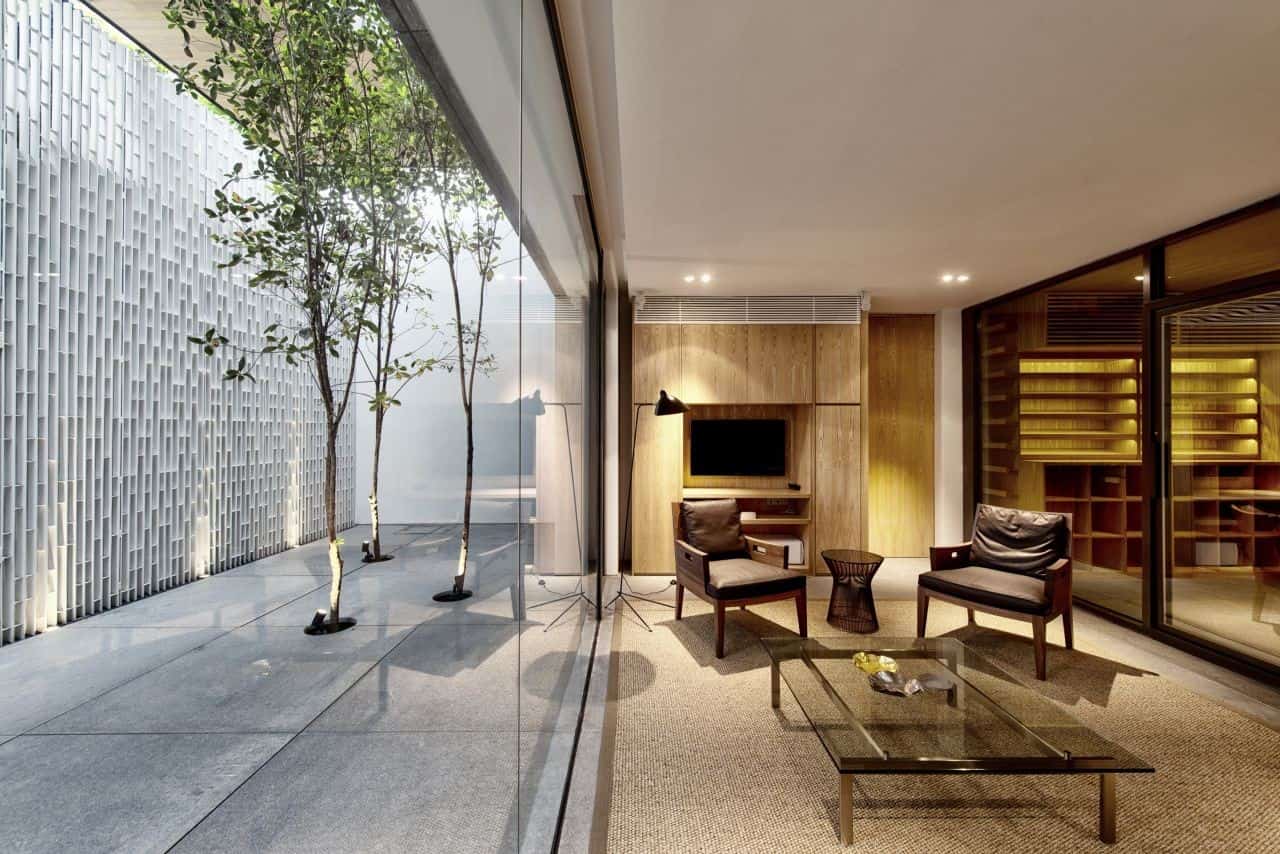Project: Wall House
Architects: FARM
Location: Singapore
Area: 12,012 sq ft
Photographs by: Bryan van der Beek & Edward Hendricks, courtesy of FARM
The Wall House by FARM

The Wall House is a modern home separated in two volumes by the request of the client: retired parents and one of their children. Linking the two blocks of this home is a large double-story central courtyard. The architects describe this as a tale of two houses that looks similar yet are independent from each other. Completed by FARM in Singapore, this is a modern residence that you must see and you will have the chance to do so in today’s article.


From the architects: “This is a tale of two houses – similar looking, yet independent and coming together to form a coherent whole. The two blocks sit on a sprawling piece of land, belonging respectively to the retired parents and one of their children.”


The Wall House consists of a two-story block with the main living and master bedroom area as well as a single-story block housing the entertainment areas of the home. This separation in two blocks is a response to the sheer scale of the available land but also as the client’s requirement.

Linking the two volumes together is a huge central courtyard at the entrance expressed in strict geometry of granite floor and wall containing six willowy trees. The courtyard’s design sets the tone for the rest of the place.
The landscape design is also layered much like the rest of the home. It’s design is inspired by the classical Chinese Garden philosophy where views are borrowed through cutouts and vistas that overlap sight lines.











