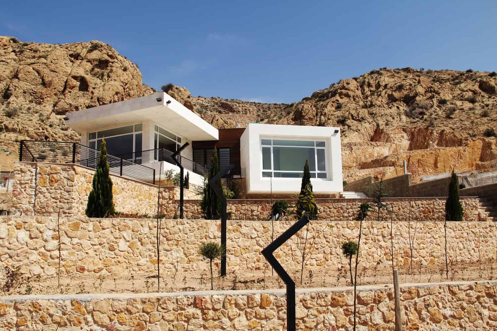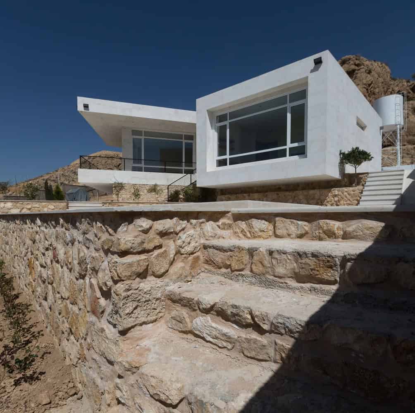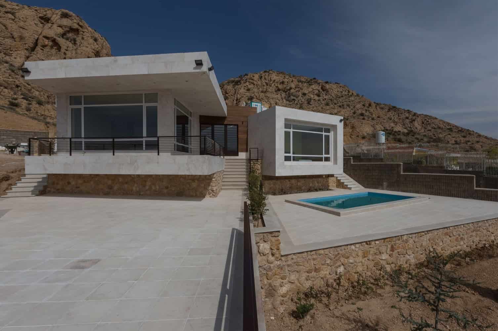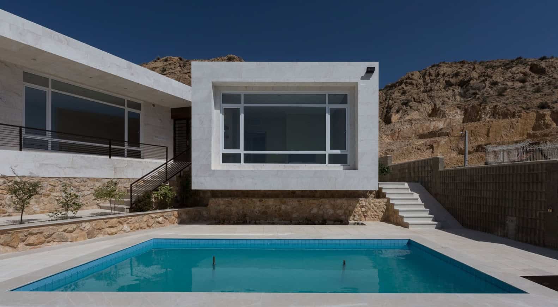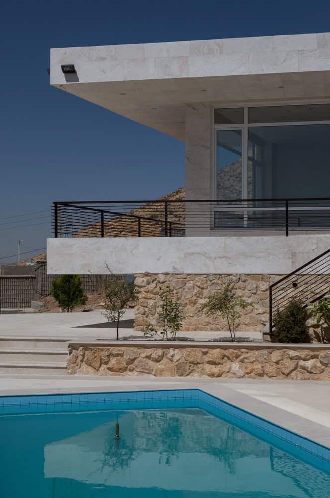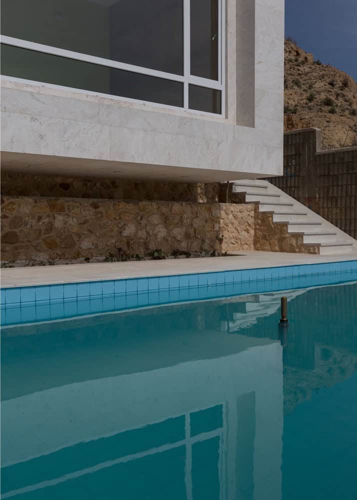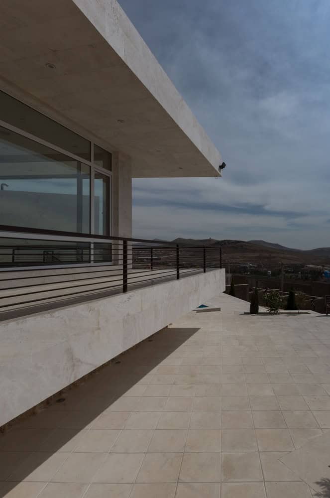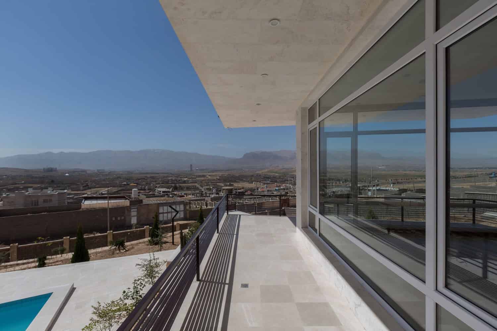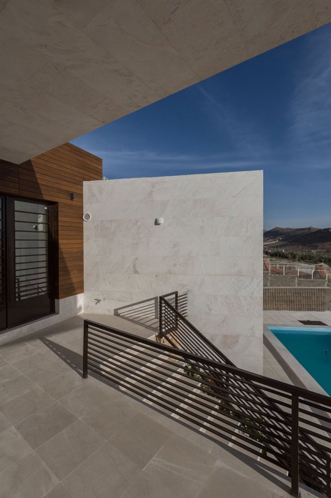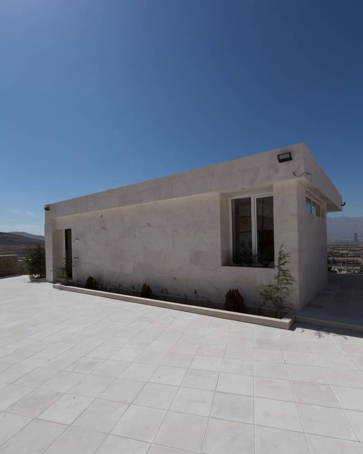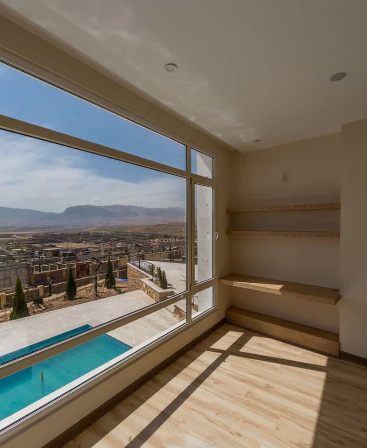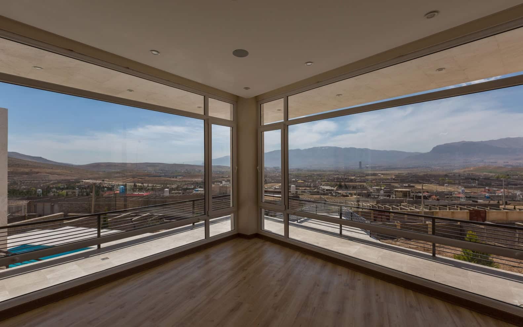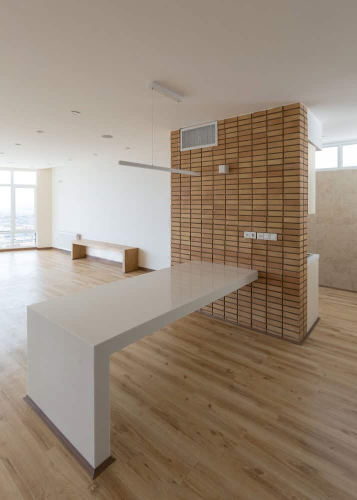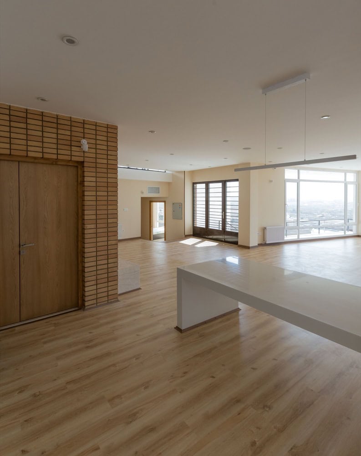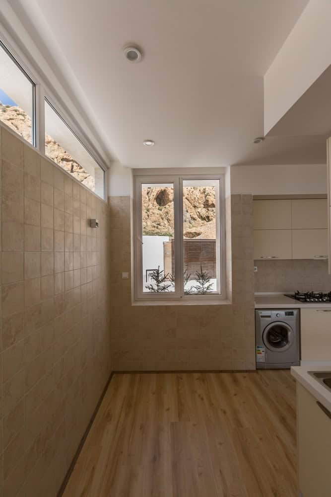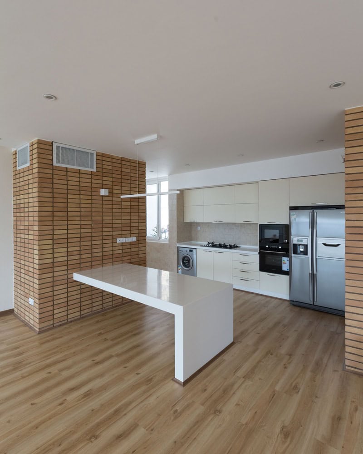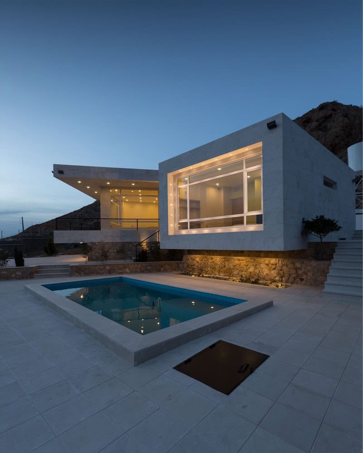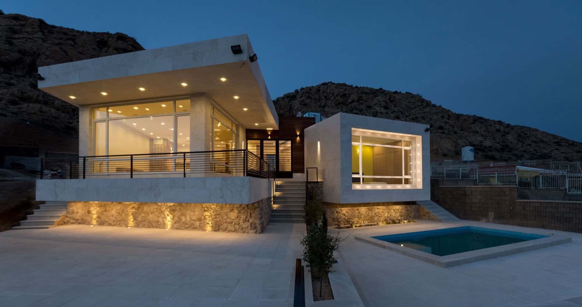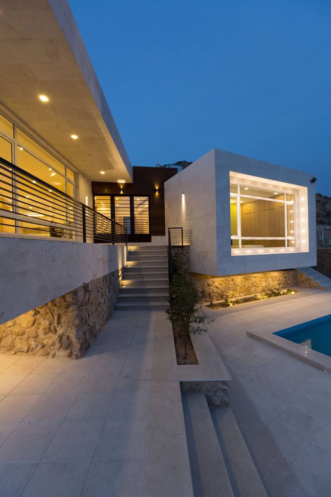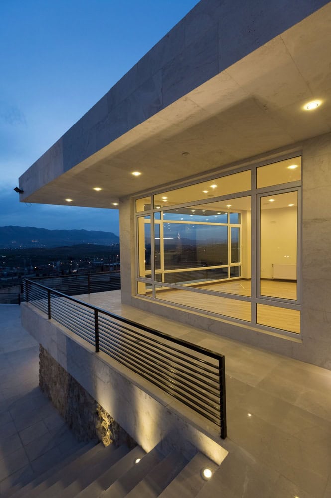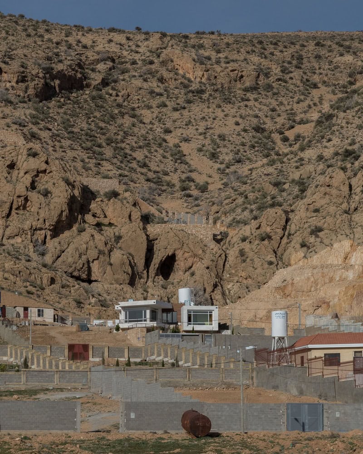Project: Villa No. 02
Architects: ShaarOffice
Location: Sadra City, Fars Province, Iran
Area: 1,830 sq ft
Photographs by: Parham Taghioff
Villa No. 02 by ShaarOffice
Villa No. 02 is a contemporary project conceived as a vacation home for clients who wanted to enjoy some leisure time on their weekends. The striking white exterior of his villa stands out as a distinctive landmark against the stark, sandy landscape.
Designed by ShaarOffice, it was purposely perched on a hillside in Sadra, near the Sadra City of Fars Province in Iran. This way, the villa opened up to stunning panoramic views across the plains of the region.
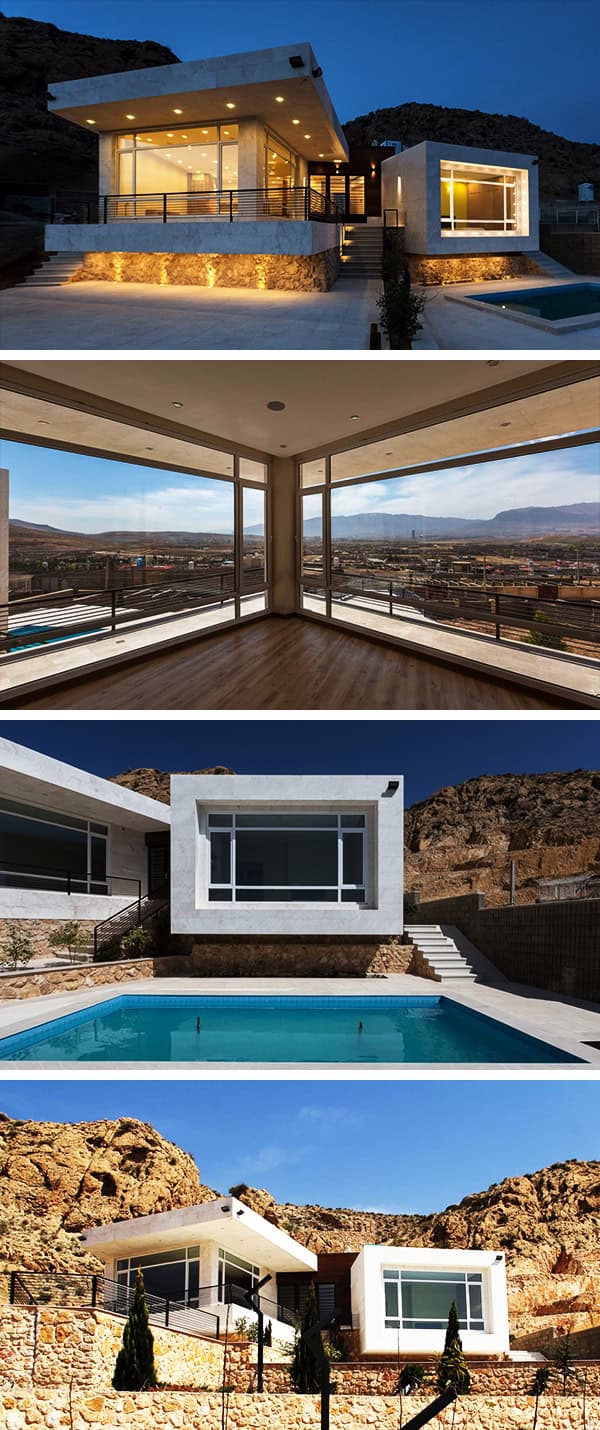
Designing of a 2000 m2 Villa is one of the project which was firstly offered and finally implemented by our architecture studio in 2014. The villa is located in SadraCity (near Shiraz). The client had two adjacent 1000 m2 lands and wanted to construct a small villa by limited budget for his leisure time at weekends.
After sightseeing, strengths and weaknesses of the region drew our attention. Locating on the hillside and having an overview of villas and gardens are the main features of the site. In contrast, the steep slope in both longitudinal and transect directions was controversial issue which should have been considered. Also, to hinder the sightseeing from adjacent mountain a solution should have been taken to account.
–ShaarOffice

Despite urban legislation to construct two stories villa (since building’s height directly connected to the climbers sightseeing); after a long negotiation with municipality, we decided to design the villa in two separated masses for private and public zone in a same floor, to solve transverse slope of the region’s topography. Furthermore, assessment of mountainous public spaces, resulted in locating the masses in a way that outdoor spaces have the least view to the public spaces of the mountain. Finally, those two masses were located on the floor based on the topography slope. After stabilizing of the main volumes and approximated preliminary plan formation, the exterior faces of the building were assessed. To get widest view of plain in one shot, the public part of the building rotated to some extent. Also, due to the spectacular view to the mountain, several windows located at the back side of the building.
The inseparable part of the designing during the whole designing procedure was to use large windows to provide the building with the most of daylight during the day time and having a wide view to the plain.
–ShaarOffice
