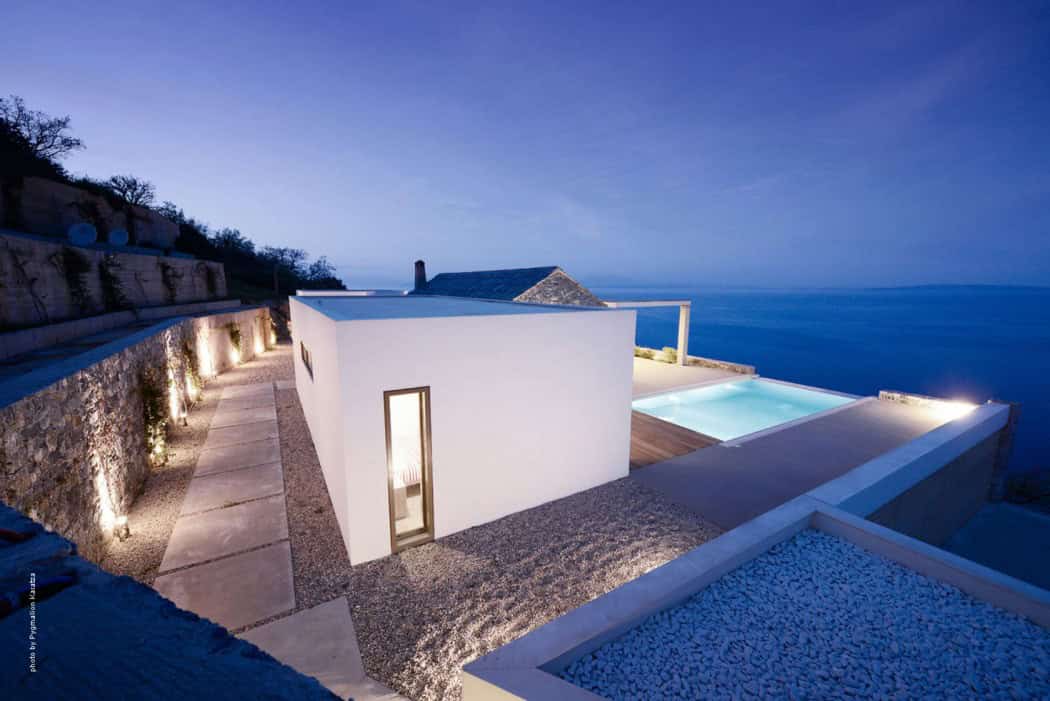Project: Villa Melana
Architects: Studio 2 Pi Architecture
Location: Tyros, Greece
Photographs by: Erieta Attali, Panagiotis Papassotiriou, Valia Foufa, Pygmalion Karatzas
Designed and developed by Studio 2 Pi Architecture, Villa Melana is a contemporary seaside residence located in Tyros, Greece. It is positioned at the only available naturally formed plateau in order to avoid unnecessary groundwork and to keep the artificial intervention on the site to a minimum.
The interiors are minimalist, with a color palette in white and gray, inspiring space and neatness. With a spectacular contrast between the white ceiling beams and the stone walls, the open-plan kitchen and dining area is the design highlight of the house.


From the architects: “It all started as a simple snapshot; at a very steep site with a clear view towards the sea, a holiday retreat protects its inhabitants from the sun and the strong winds while soothing the senses under the moonlight.
We have placed the building at the only available naturally formed plateau in order to avoid unnecessary groundworks that could spoil the relief.
Simple elements to deal with a difficult and very unstable and steep terrain. The endless sea view and the enormity of the open horizon is overwhelming and therefore no great attempt is needed to frame the views.
White render reflects the sun, the stone cladding offers its thermal mass connecting the building with the surroundings and together protect the inhabitants from the weather conditions.”




This website uses cookies.