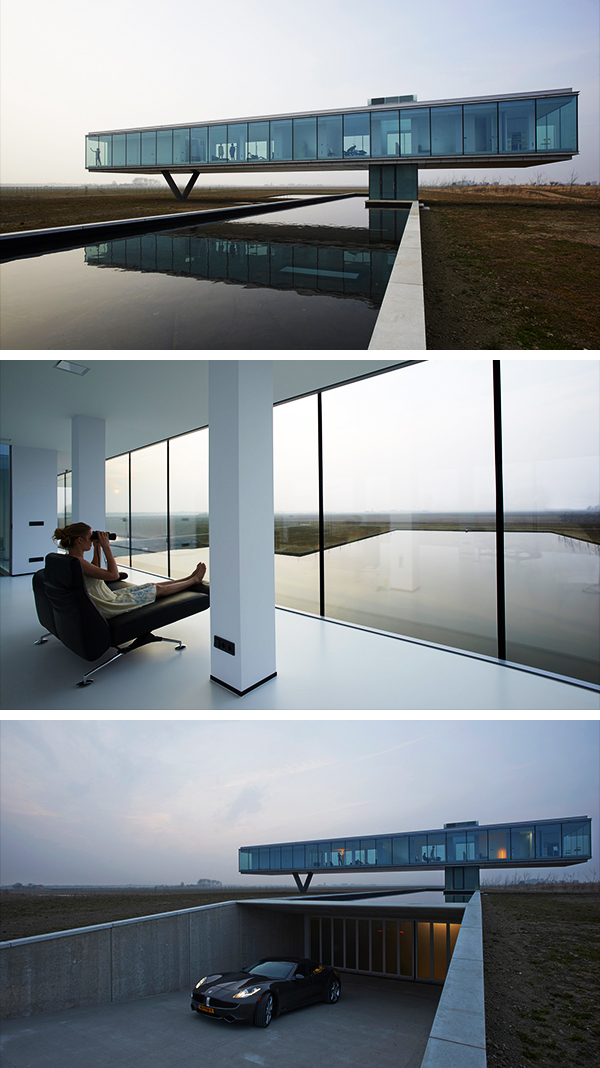Project: Villa Kogelhof
Architects: Paul de Ruiter Architects
Location: Noord-Beveland, The Netherlands
Area: 7,696 sq ft
Photographs by: Jeroen Musch
Villa Kogelhof by Paul de Ruiter Architects
Villa Kogelhof is a decently-sized contemporary residence located in Noord-Beveland in The Netherlands. It was designed by Paul de Ruiter Architects to be a self-sufficient, carbon-neutral home that is ready to enter the future of solar power and electricity storage.
But before constructing the building, they have planted 71,000 trees across the vast site that used to serve as agricultural fields.

Our challenge with Villa Kogelhof was to devise a modern design that surpasses expectations in terms of sustainability and comfortable living. We aimed to design a villa that embraces its ecological environment. At the same time, we wanted to create an airy and comfortable living environment for residents.
Before beginning work on construction of the villa, we transformed the traditional landscape into an ecological nature zone.
We planted 70,000 trees on what were previously agricultural fields and designed a large pond for migratory birds.
Breaking down boundaries and thinking outside the box
We came up with new methods to enable the villa to be completely self-sufficient in terms of its energy requirements. The aim was a villa that relishes its independence. The façade, made completely of glass, therefore not only provides an airy and modern living environment. The climate façade is also smart and uses an innovative ventilation system to regulate the climate in the villa. We believe that, with the right innovations, you can use any natural source material to create a sustainable and pleasant home.
Living totally independently of energy suppliers is actually possible.
With a cooling system designed in-house, a water roof that uses sunlight to illuminate the basement and smart use and reuse of the sun and wind, we show that the seemingly impossible is actually possible.

Futuristic living
Transparency was our watchword. By including as few walls and obstacles as possible on the main living floor, we allow sunlight free rein. The villa consists of two layers: the glass living layer above ground and the excavated basement where the entrance is located. In the light that shines through the water roof, the garage can be found and behind it the technical area that requires no lighting. If you walk through to the stairwell, you enter a spacious office where a wide window overlooks the villa’s own land and the pond. On the upper floor, you are embraced by the surrounding world of nature, with a view over 25 hectares of the estate and the state-of-the-art Delta Works on the horizon.
The 280 m2 of solar panels on the roof provide the house with more energy than it needs and the excess power is used to charge cars or, in the future, will be stored in batteries, such as the Tesla Powerpack.
A unique combination of landscape and modern technology
We wanted this unique combination of landscape and modern technology also to be reflected in the design of the living area, featuring straight lines and an airy feel. Our aim was to achieve this in a way that ensures that the sustainable innovations do not undermine the pleasure of living.










