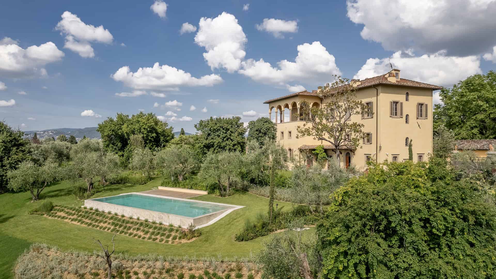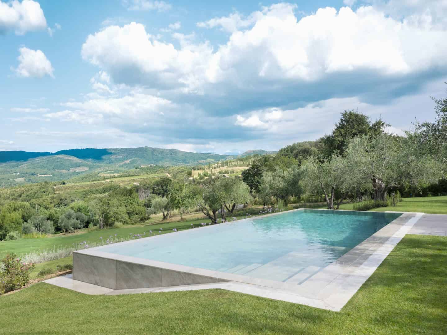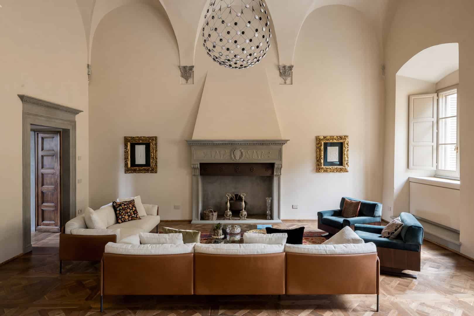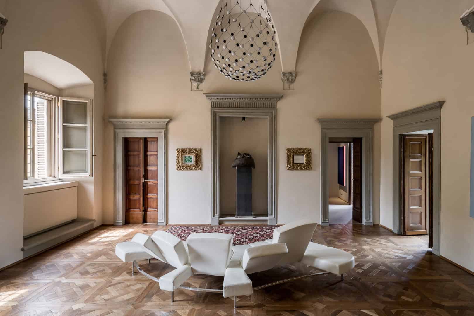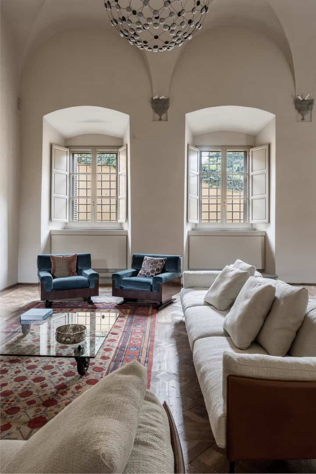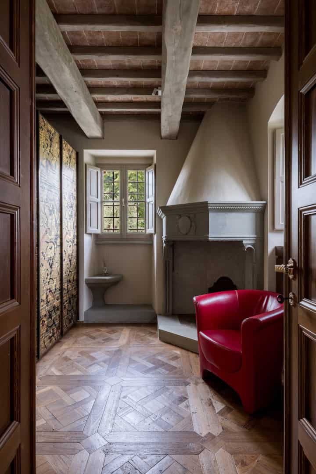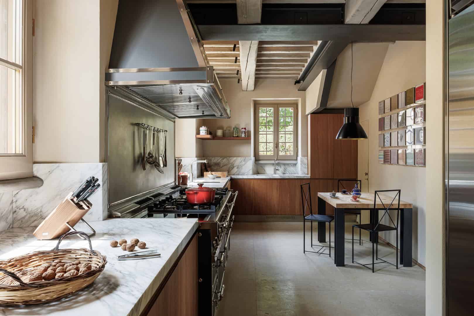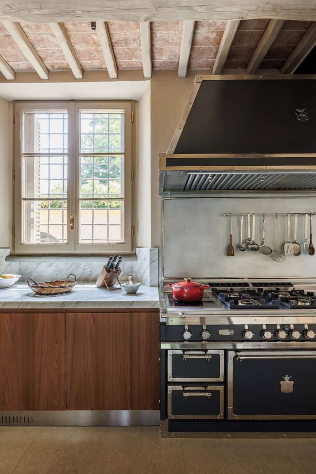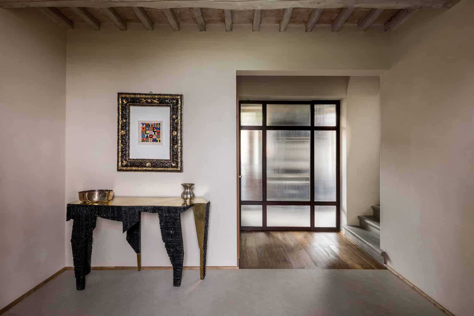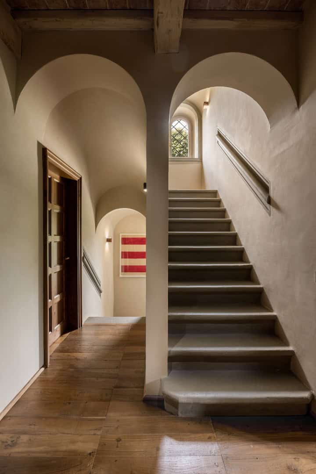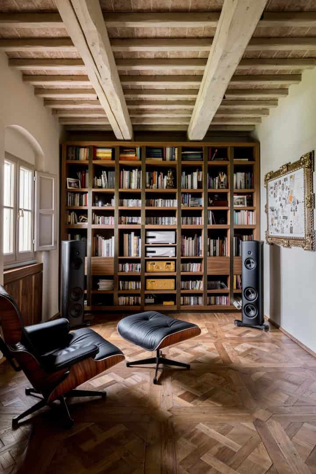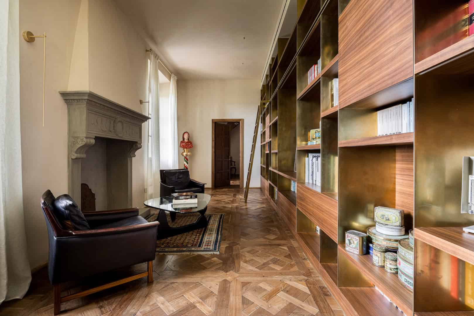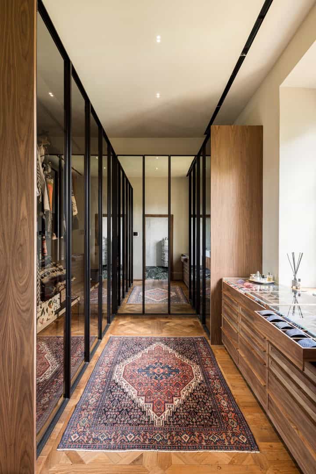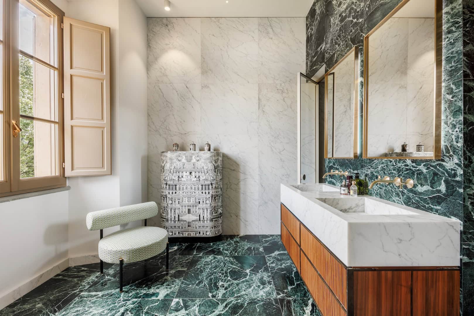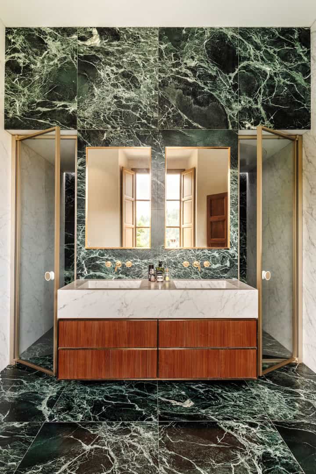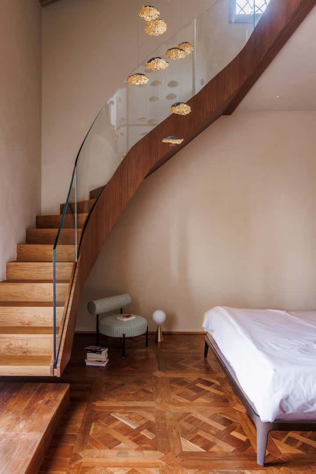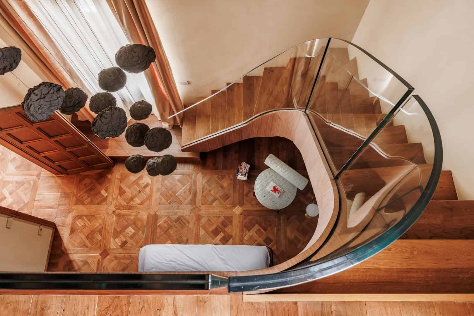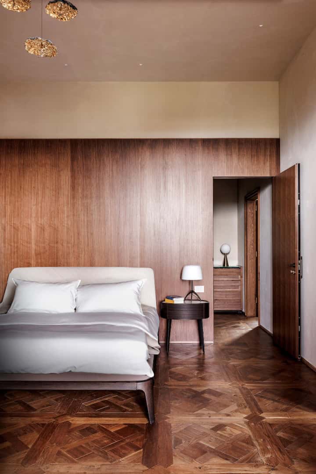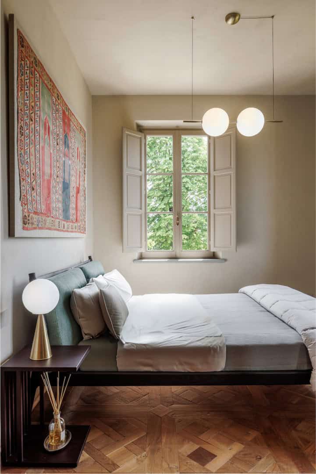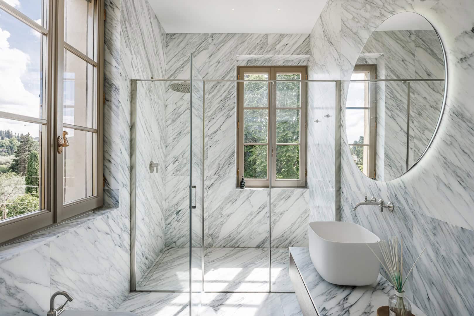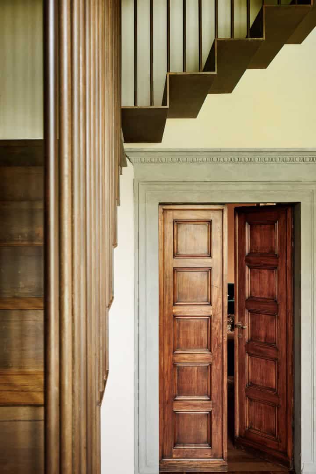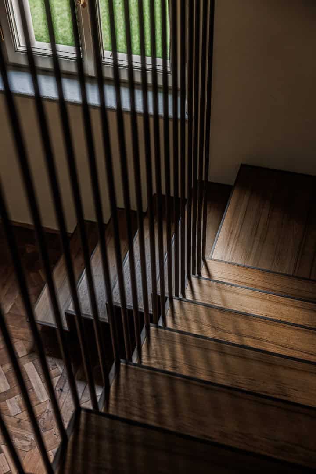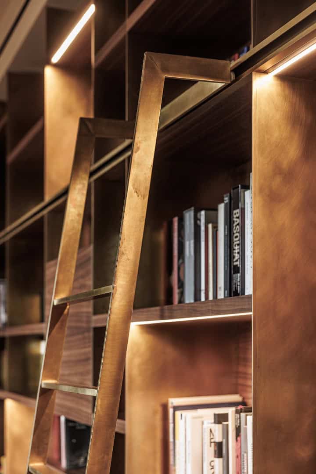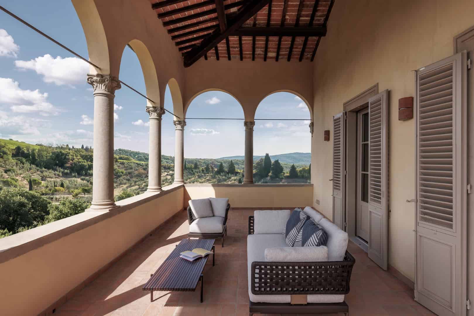Project: Villa Il Gioiello
Architects: Pierattelli Architetture
Location: Florence, Italy
Area: 7,534 sf
Photographs by: Courtesy of Pierattelli Architetture
Villa il Gioiello by Pierattelli Architetture
In Florence, Pierattelli Architetture signed the project for renovation and interior design of Villa il Gioiello, merging refined moods and ancient allure.
The Italian studio reinterprets a historic stately home: traces of the past merge with contemporary function to create sophisticated textures, bespoke furnishings and a dialogue between twentieth-century works of art.

Memories of the past combine with contemporary functions thanks to carefully balanced design interpretation. On five floors totalling a surface area of 700 m2, Villa il Gioiello sits in the hills close to Florence’s old city centre, on a narrow road that winds between characteristic uneven stone walls. The renovation and interior design project by Pierattelli Architetture has preserved the atmosphere and ancient soul of this place by creating a single-family home with timeless charm, and a constantly evolving story recounted by the many works of art by important twentieth-century figures such as Alighiero Boetti, Ettore Spalletti, Jannis Kounellis and Mario Schifano.
On a structural level, the original elements have been restored and enhanced by the architects, bringing new personality to both the interiors and the outdoor garden with an infinity pool lined in white quartzite, designed and enlarged in collaboration with the landscape architect Gianni Medoro, a pupil of Pietro Porcinai. While on the one hand some period elements are still visible, such as the outdoor loggia onto the garden, the solid teak parquet flooring reclaimed and put back down as tiles, arches and wooden beams and even the large vaulted hall, on the other various rooms have been treated to a new look thanks to clever use of surfaces and a combination of natural materials such as marble, travertine, teak and walnut wood.
The ground floor rooms are large as was normal for the period, and designed for entertaining: the double living area is double-height with a fascinating cross vaulted ceiling. The typically Tuscan kitchen has been renovated, introducing a contrast between the warm hues of teak, with its artisan allure, and the refined colours of stone for a linear, more contemporary feel. The dining-room, its three arched windows looking out onto the surrounding landscape, includes a staircase in wood and Corten designed by Pierattelli Architetture.
Colours, shapes and materials have all been chosen to meet the project specifications. Most of the furnishings were designed by the architects: in the bathroom and living area where the reading room houses a large geometric bookcase in Canaletto walnut with brushed brass metal sides and shelves lit by indirect light. On the mezzanine floor, where rooms such as the home theatre and a hi-fi room have been added, a bookcase designed to house a professional sound system stands out. The striking master bedroom on the first floor opens to embrace views of the Tuscan hills, onto the loggia with a private, elegant, outdoor living room. A Canaletto walnut wood staircase with a clear parapet designed by Pierattelli Architetture lends character to the master bedroom, the flooring here too in reclaimed wood arranged in tiles with an Indian Teak border. Attention to detail is also evident in the Canaletto walnut wood panelling on the ceiling and walls, where a hidden door leads to the walk-in wardrobe. For relaxation and wellness, a gym with sauna has been built in the basement.
On the third floor and reached by an extension of the existing indoor staircase, the attic is a guest flat with skylighted bedroom, bathroom and living area. This space was created by construction of a new steel floor slab that passes through most of the first floor, making it possible to increase the villa’s surface area.
-Project description and images provided by Nemo Monti
