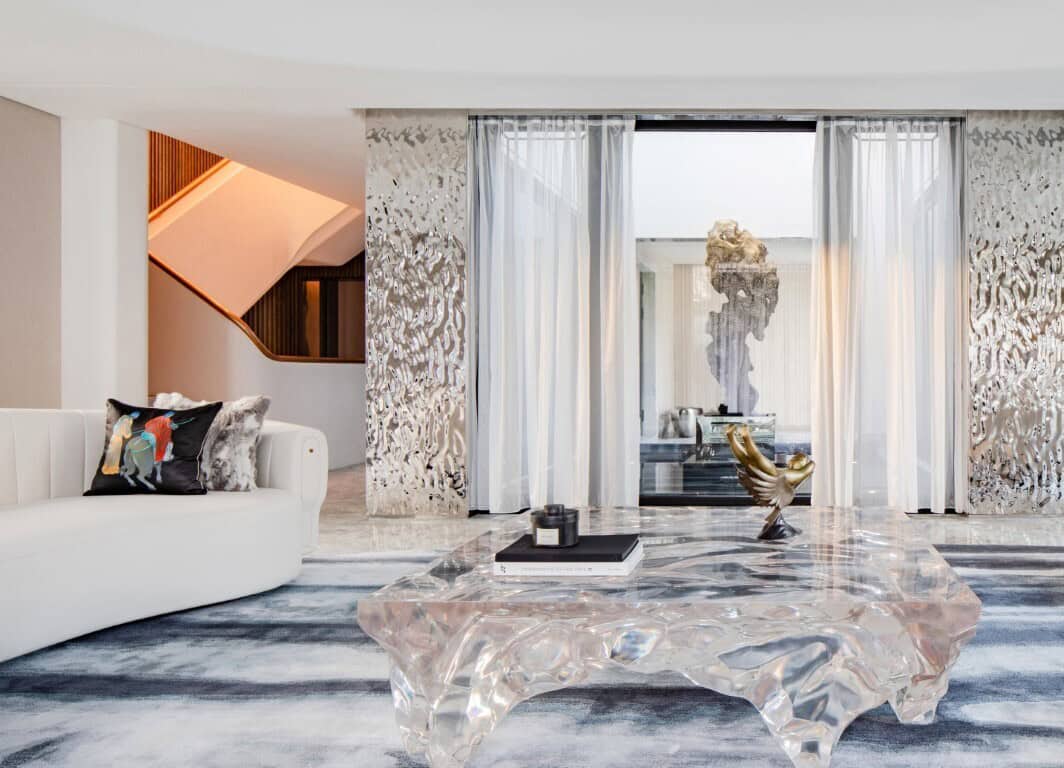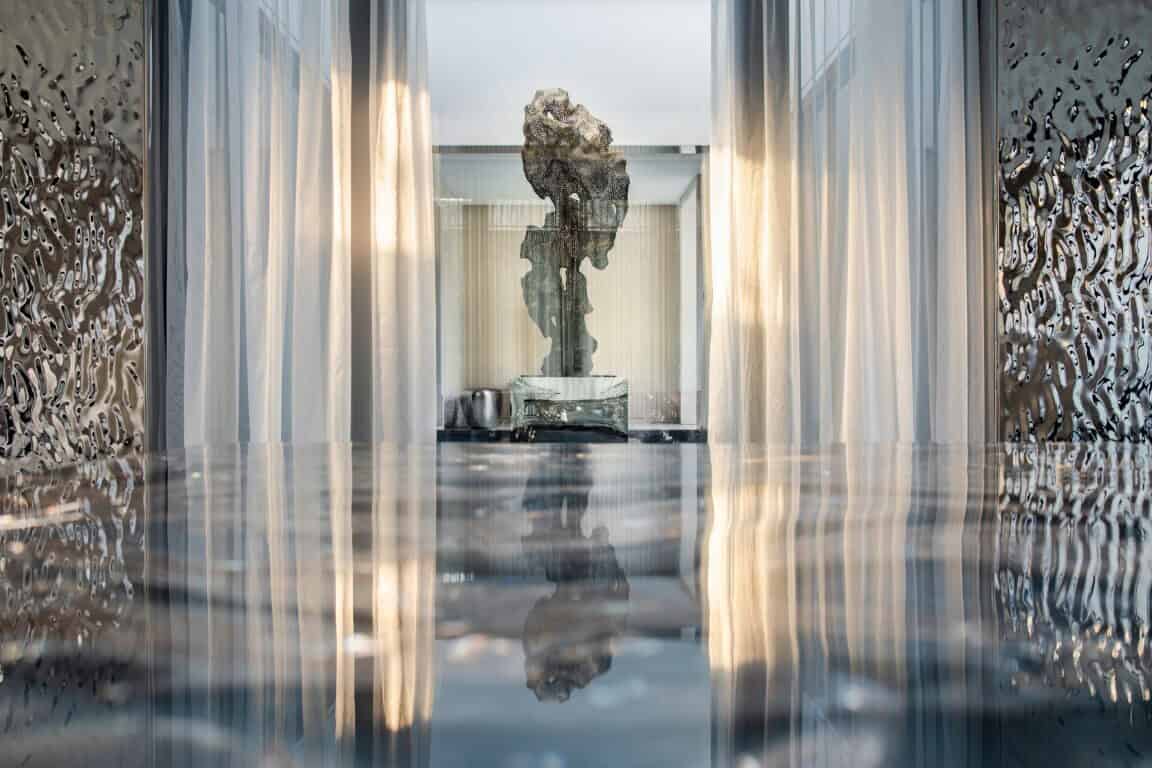Project: Villa Homespun Philosophy
Architects: T.K. Chu
Location: Suzhou, Jiangsu, China
Area: 8,826 sf
Photographs by: Di Zhu
Designed by T.K. Chu Design, Villa Homespun Philosophy is a high-end project of China Railway Construction Real Estate. The project is only six meters away from the Humble Administrator’s Garden in Suzhou, a World Heritage Site featuring miniature landscapes and abundant waterscapes. Based on such a context, the architecture of Villa Homespun Philosophy responds to the history and culture of Suzhou with a garden-like villa with two floors aboveground and underground, respectively.


Accordingly, T.K. Chu Design paid tribute to the Chinese traditional garden culture in the interior design of Villa Homespun Philosophy. The sinuous curves of the inner space mean to create a dreamscape, reminding us of the pace of nature and the poetic spirit of literati gardens.
At the entrance, a shallow pool echoes the pond view of the courtyard and also the large-scale waterscape of the Humble Administrator’s Garden. Above the pool floats a piece of modern-version Taihu stone created jointly by T.K. Chu Design and Feng Liu. The artwork is dedicated to expressing the iconic Chinese garden forms and styles with modern materials and sensibility. Surrounded by French windows, the interior and exterior of the ground floor are transparent and related.


The overall tone of the interior space is white, the typical color of Suzhou. The misty rain was blended into the color scheme of the indoor space. At the same time, the bright colors of some furniture and decorations were used to vitalize the whole space. As the symbol of the Humble Administrator’s Garden, water was abstracted as a sort of design prototype. The stainless-steel corrugated plates, and water-shaped ceilings, furniture and decorations bring out a shimmering effect and conjure up a vision of a Chinese watertown.
Through design renovation, two sunken courtyards were created, lighting up the two-floor underground space. In the private gallery on the 1st basement level, the stone-shaped chairs made of brass are opposite the mountain-shaped sofa and wallpaper, composing a three-dimensional landscape painting together with the display cabinets.
From a cloud-shaped indoor balcony of the private gallery, residents can see an entertainment room on the 2nd basement floor. A deer-shaped sculpture was placed between the waterfall-like lamp and the plant wall, so as to create a feeling of the wild. Furthermore, the clouds, mountains, stone, forests, deer-shaped sculpture and other garden-oriented elements were well-arranged to form a miniature world so that residents could acquire the living aesthetics of enjoying nature without leaving their home.
The design methodology has been nurtured by traditional Chinese gardens, in which concrete and abstract generate from each other by miniaturizing natural landscapes into private gardens by metaphor—inspiring associations with similar forms.
Design is not an enemy of originality. T.K. Chu Design started from history, culture and architecture, and manifested the project context in colors, shapes, materials, objects and artworks, providing future residents with a contemporary villa with a profound cultural background.
-Project description and images provided by T.K. Chu Design
This website uses cookies.