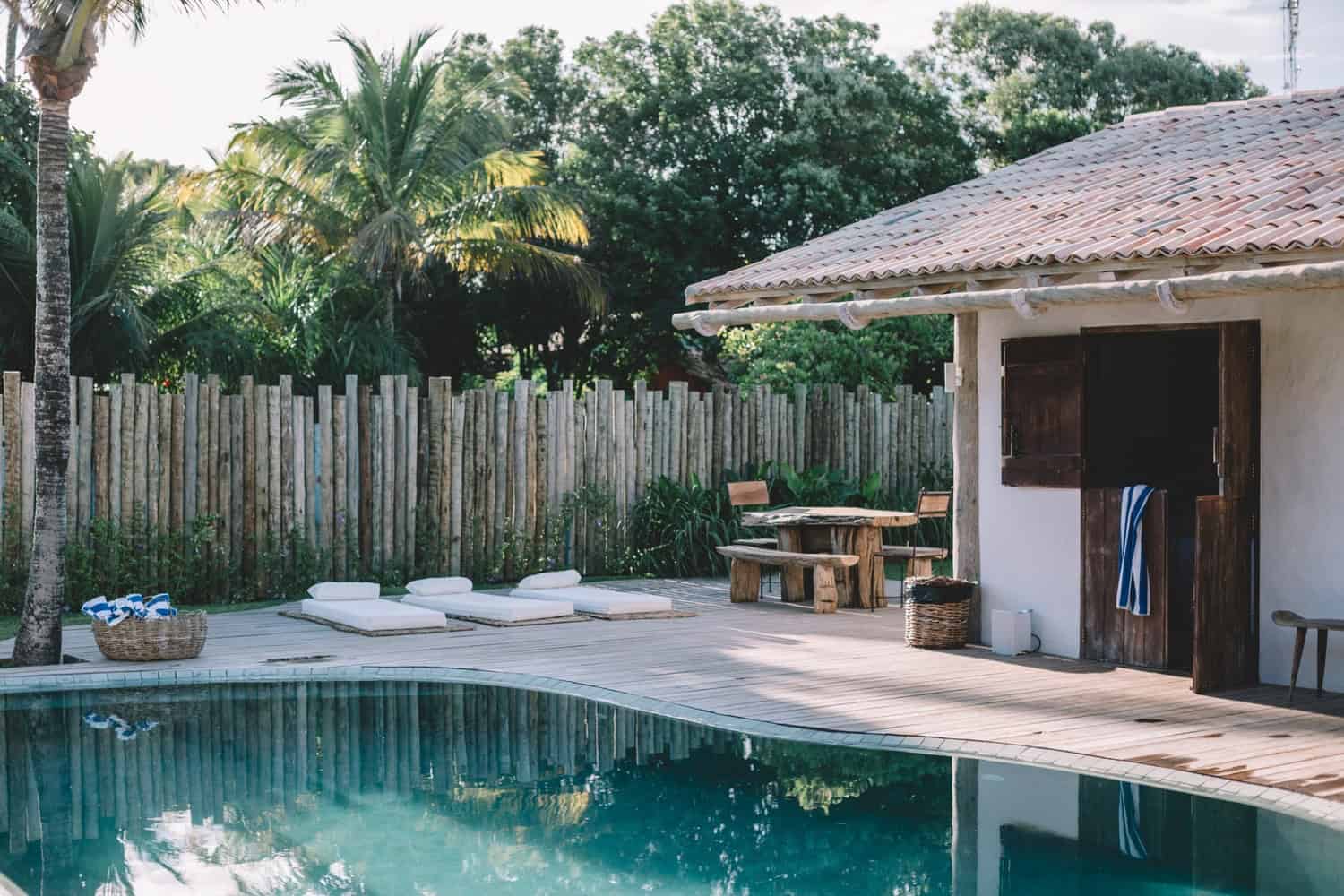Project: Villa Fulô
Architects: Catálise Arquitetura
Location: Caraiva, Brazil
Area: 1,377 sf
Photographs by: Pato Rammsy, Studio 3K Filmes
Villa Fulô, located in Caraíva, Brazil, was designed as a simple and archaic weekend residence, inspired by the region’s local characteristics. The project prioritizes regional materials and construction techniques, such as wood aged with artisan techniques and burned cement floors. The small corner lot and the constructive limitations of IPHAN determined that the residence should have open spaces for daily use.
The 1,377 sqft house features four suites, a kitchen, a service area, and open spaces in the garden, including a pergola covered with coconut tree leaves, a whirlpool bath, a living room, and a dining table. Three blocks were created around the pool to minimize the visual impact from outside. The house also features a terrace above the kitchen with a whirlpool bath and a stunning view of the sea of Bahia. The decoration highlights local artisan culture, combining rustic and contemporary elements.


Caraíva is a small fishing village known for being quiet and peaceful. Located between the river and the sea, the village does not have motor vehicles and the streets are made of soft sand, so the only way to transport people and materials is by cart.
The architect created the concept of this simple and archaic weekend residence by the sea keeping local characteristics in mind. The project prioritizes regional materials and construction techniques: wood aged with artisan techniques; burned cement floor and piaçava roofing, these items giving a calm and cozy sensation for the users.
The small corner lot on which the structure is built, together with the constructive limitations of IPHAN (the government agency responsible for local architectural heritage), determined that the residence should have open spaces to be used as environments for daily use. Within the 130sqm area were built four suites, a kitchen and a service area. The remaining space is in the garden, where there is a pergola covered with coconut tree leaves: in this space there is a whirlpool bath, a living room, the whirlpool bath of the master suite and the dining table. There is also a terrace above the kitchen with whirlpool bath for communal use and a stunning view of the sea of Bahia.
However, the 130sqm of construction could not be done in a single block, as this would be disproportionate and too large for Caraíva. For this reason three blocks were created around the pool. There is no alignment between the buildings, aiming to create the impression of spontaneous implantation of local buildings. At the corner of the lot, a 50sqm area open to the street with a bench was maintained. It’s a thoughtful urban space, welcoming pedestrians on warmer days.
The first block houses the kitchen, toilet, pantry and an uncovered terrace with incredible sea views. The access staircase is external, with famous regional ceramics on the floor. The second block houses two bedrooms for the couple’s children and has a ceramic roof with a low ceiling, as with local residences. These blocks face the street, with their height defined in order to minimize the visual impact for those outside. The third block has a piaçava cover, houses the master suites and guest suite and is situated towards the back of the lot. Unlike the other blocks, it takes advantage of a high ceiling with a mezzanine that houses the respective double beds.
The decoration, elaborated by the owners with neutral colors and furniture, transforms the house into a space combining the rustic and the contemporary, highlighting local artisan culture.
-Catálise Arquitetura
This website uses cookies.