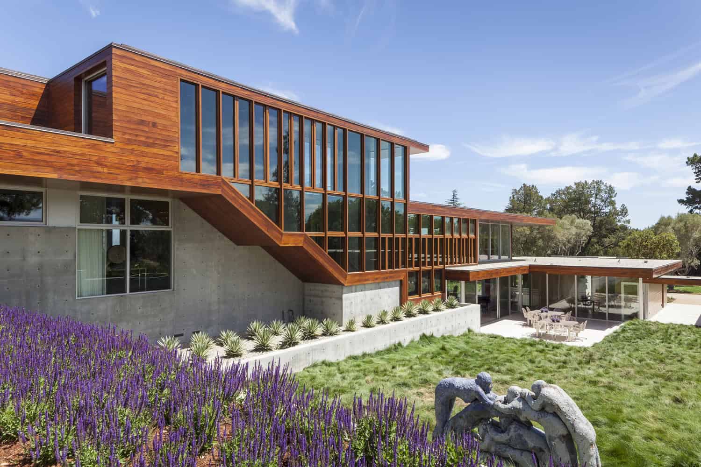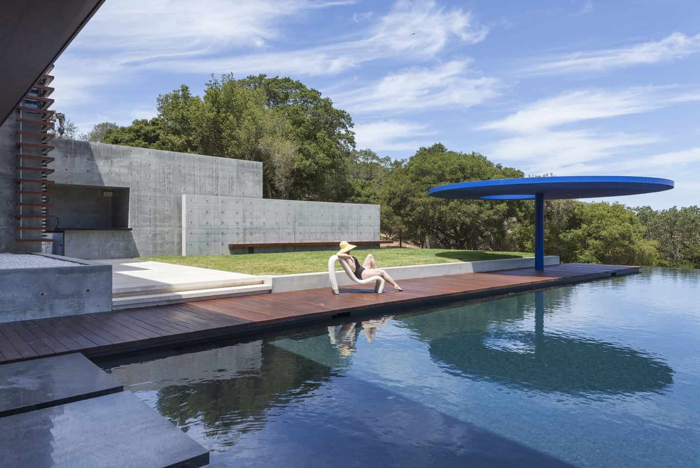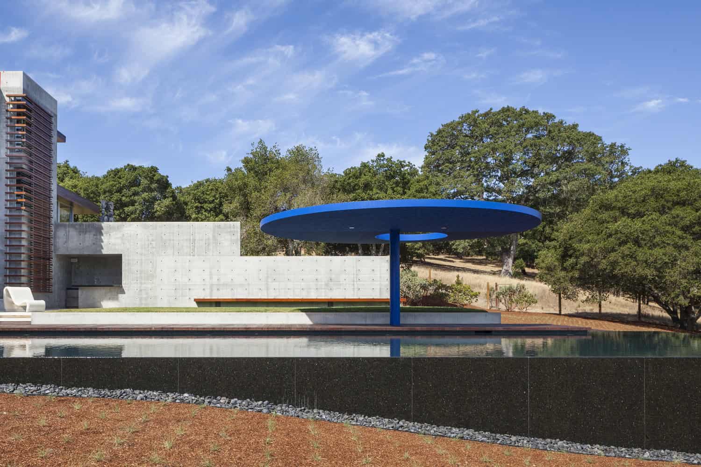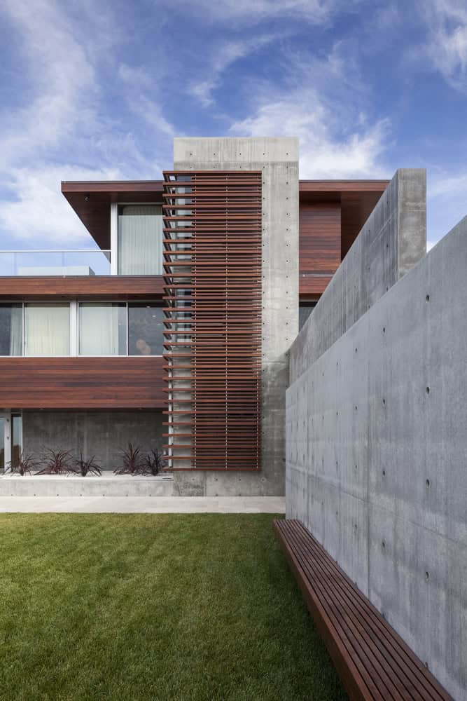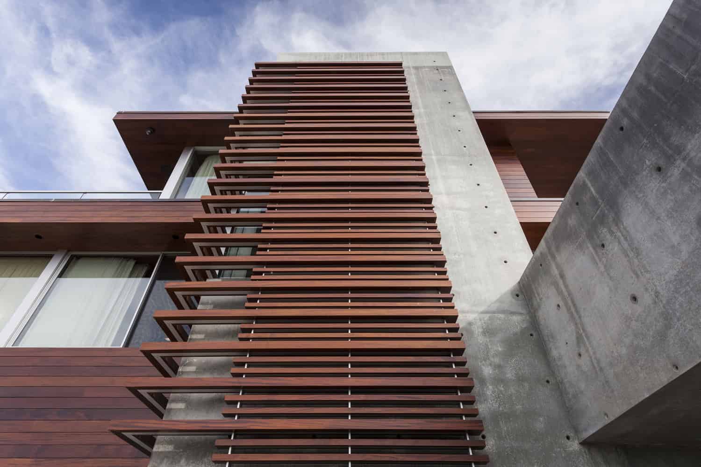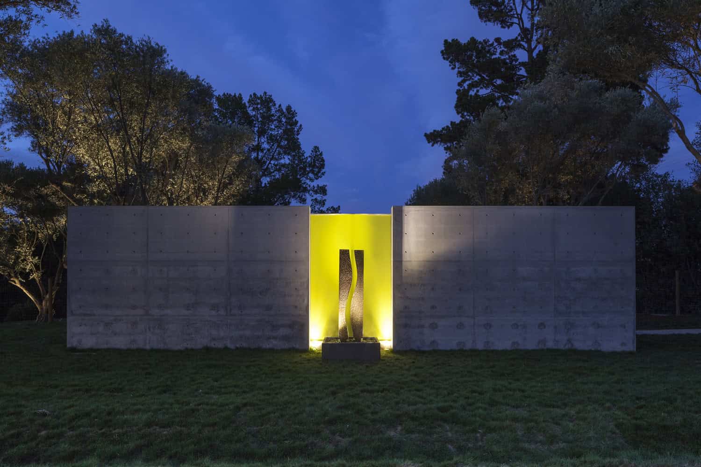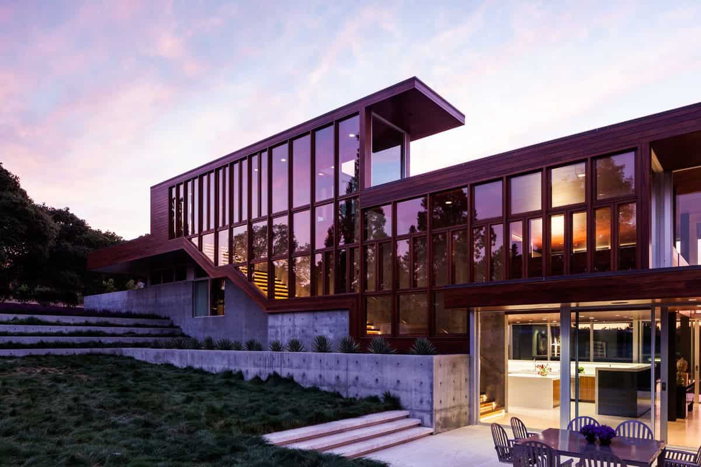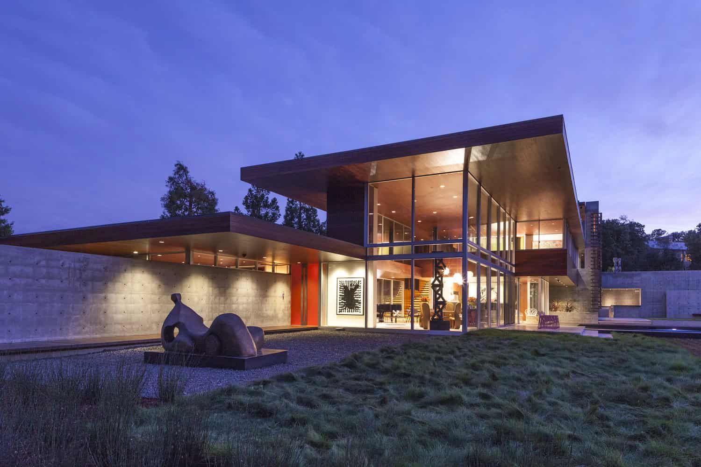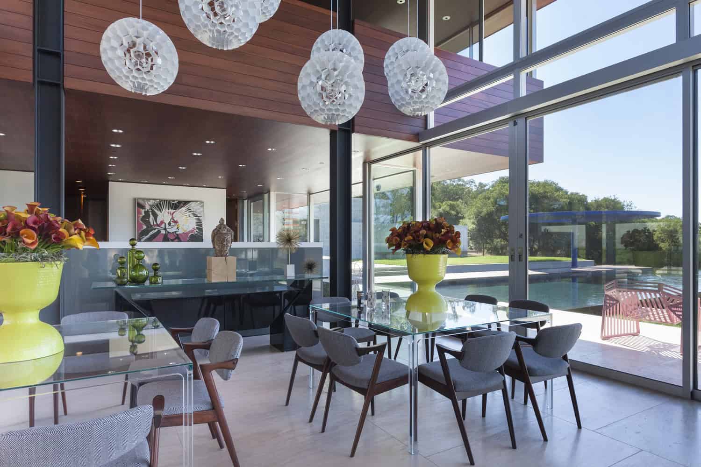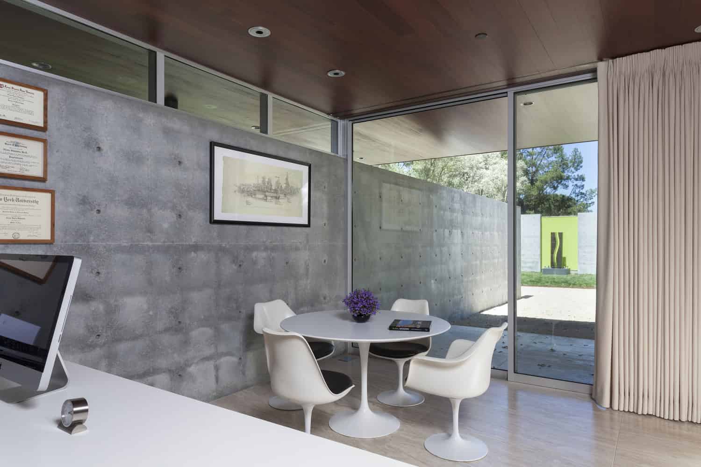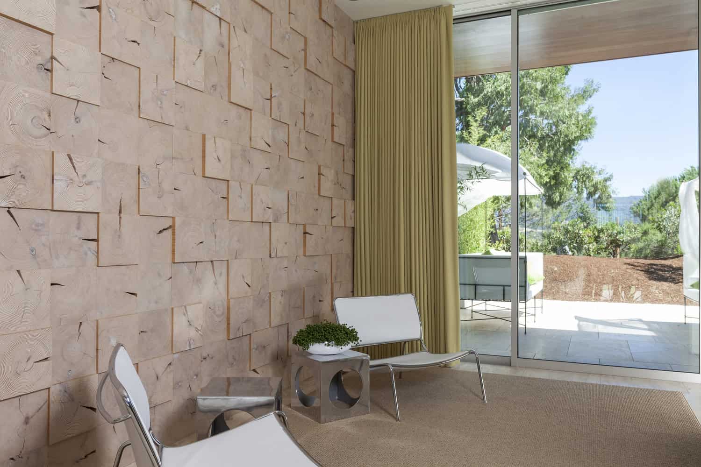Project: Vidalakis Residence
Architects: Swatt Miers Architects
Location: Portola Valley, California, USA
Area: 8,000 sq ft
Photographs by: Russell Abraham
Vidalakis Residence by Swatt Miers Architects
Portola Valley is the perfect spot for a dream house, at least, that is what Nicole Vidalakis thought when she hired Swatt Miers Architects to design the Vidalakis Residence. The site is a 3.8 acre gently sloping parcel with mature oak, cedar and pine trees. The requirements that the client set before the architects included open planning for interior spaces, zoning of the functions to provide clear separation between public and private spaces, maximizing views of San Francisco as well as a strong, symbiotic relationship between building and landscape.
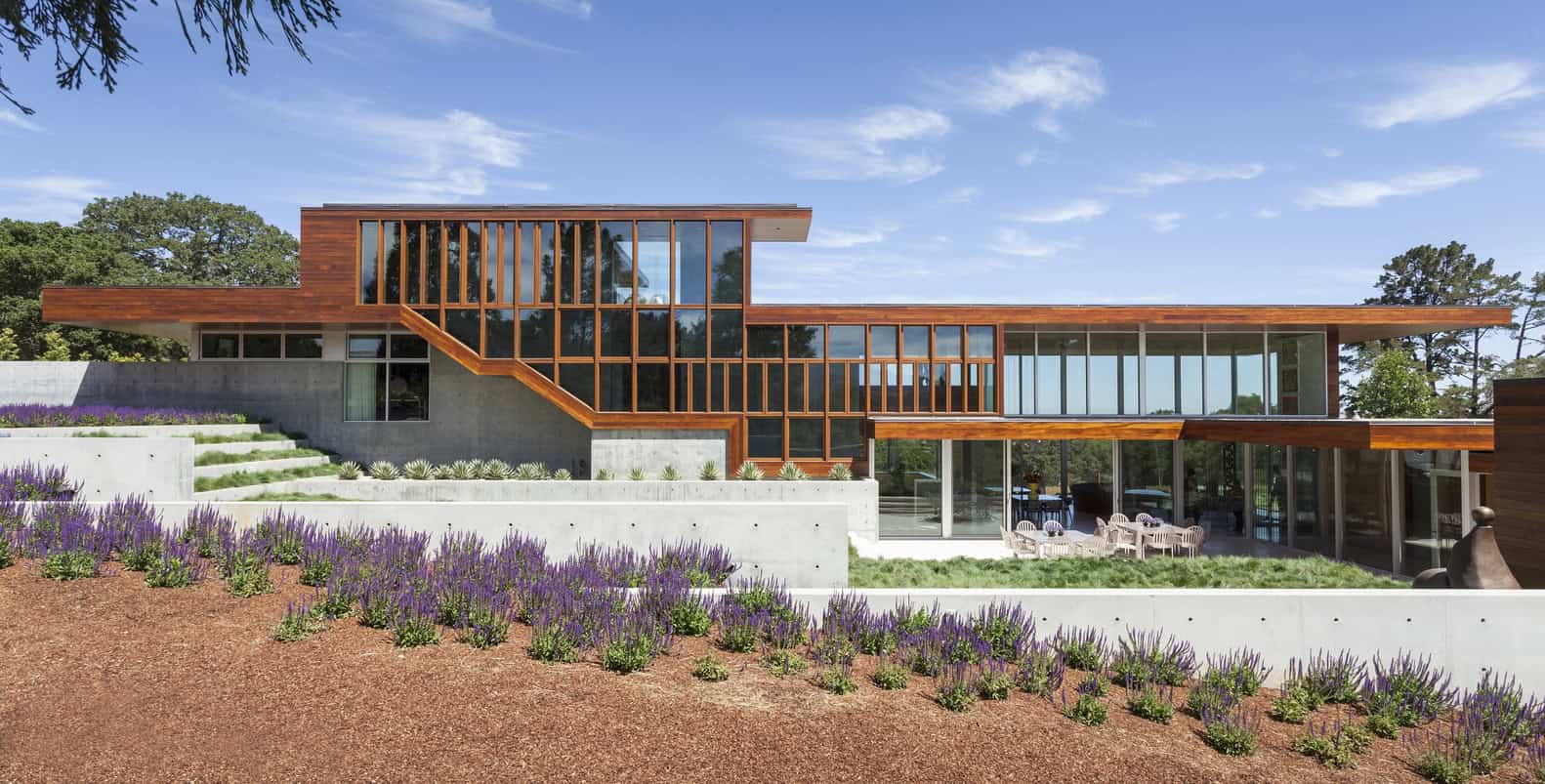
From the architects: “The resulting design is based on a L-shaped plan, with the long leg consisting of the main public spaces on the ground floor and the master suite, den and office on the upper floors, running east to west. A linear concrete wall defines circulation on the south side of the leg, extending into the landscape to form the edges of the entry and the family courtyard. The short leg, on the south side of the long concrete wall, includes a one story home office and a detected garage and guesthouse. The plan organization creates two major outdoor areas, a private, protected landscaped courtyard on the south side and a more public viewing terrace for entertaining on the north. Perpendicular to the house and topography, a 75 foot-long swimming pool, linear wood deck, and a rectangular lawn area define the western edge of the immediate landscape with a precise geometry.
The architectural language is simple, almost elemental. Built of natural materials, primarily cast-in-place concrete and wood, this new modern home is assertive in its formal expression as it simultaneously reaches out to, and embraces, the natural landscape.”

