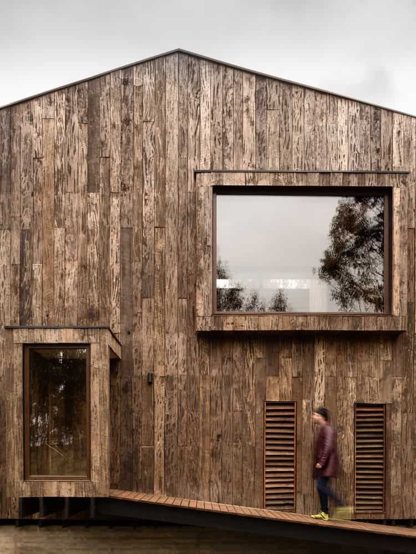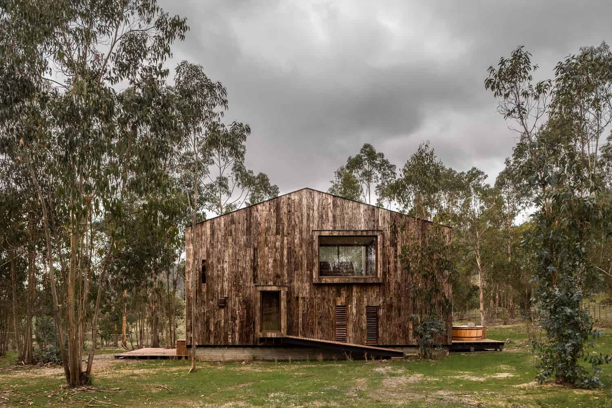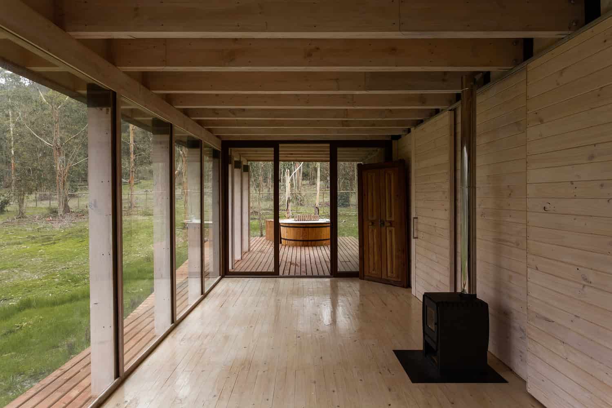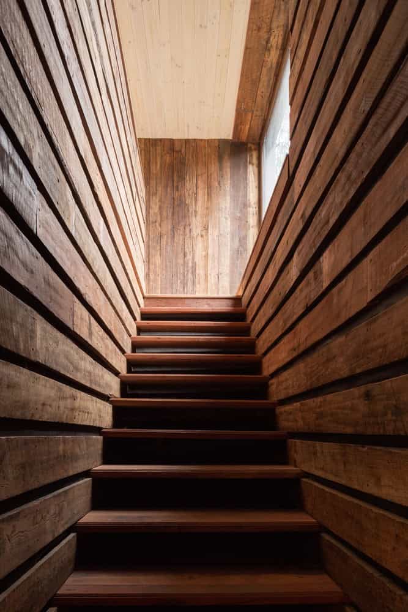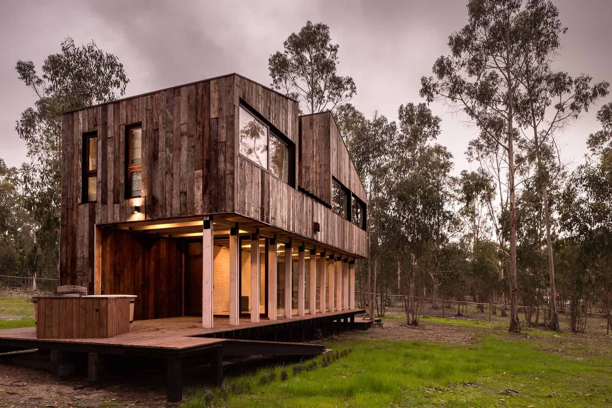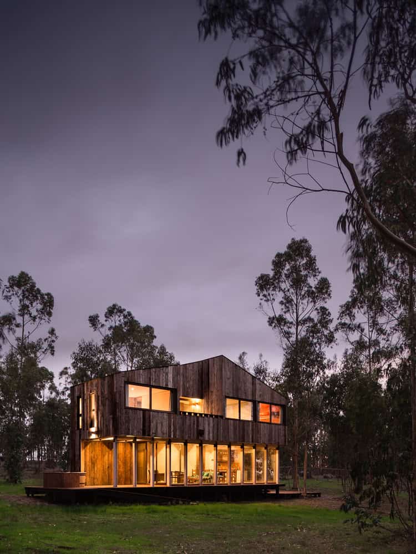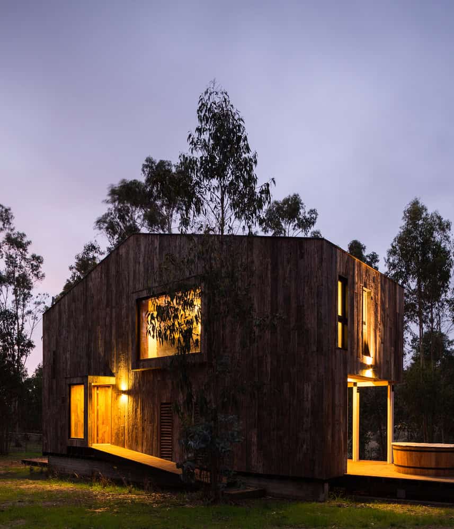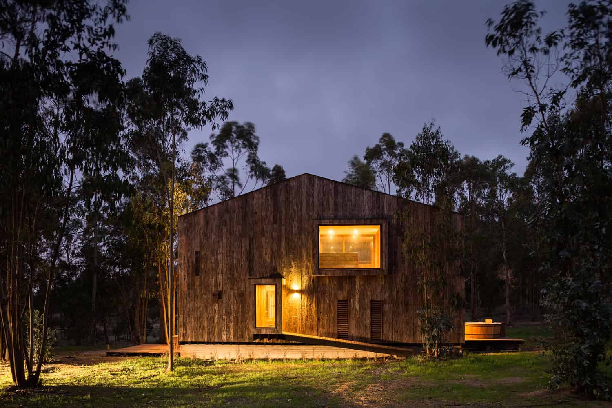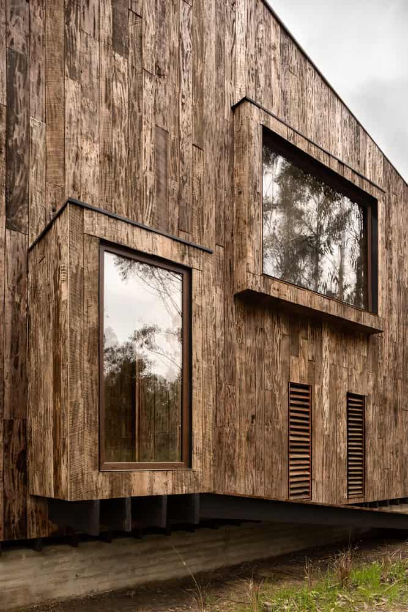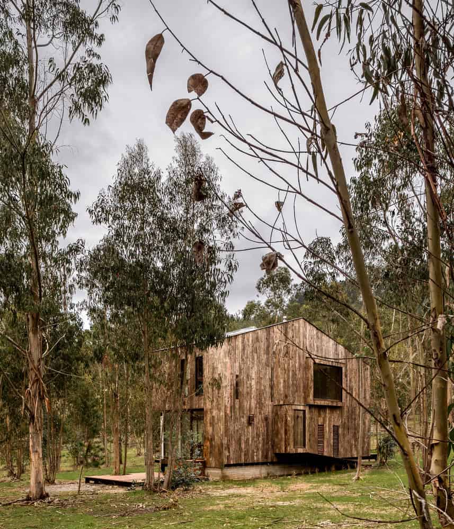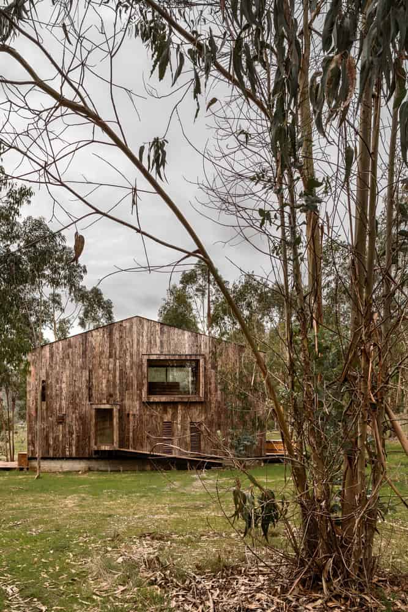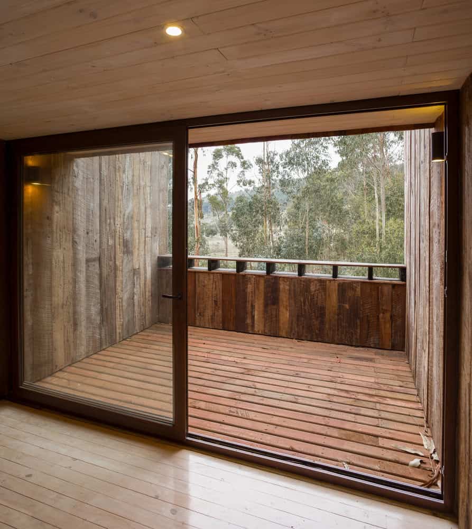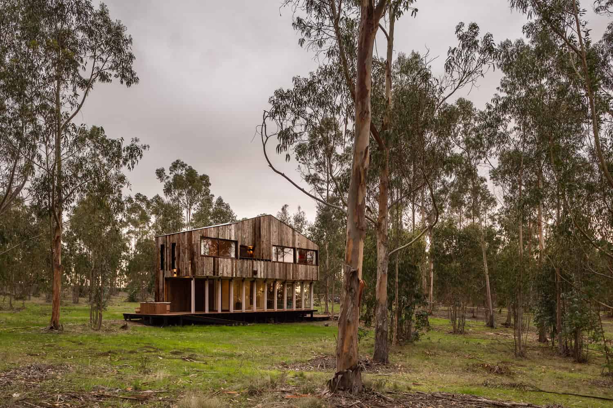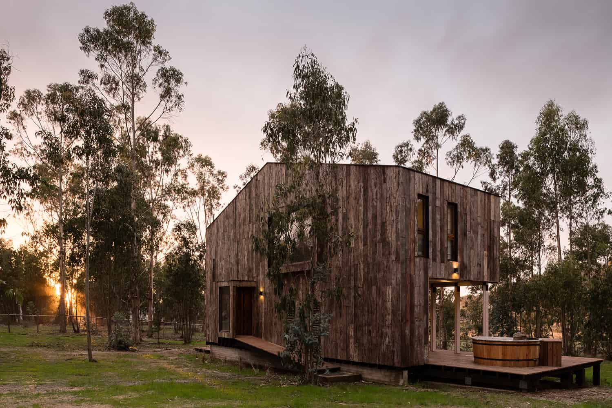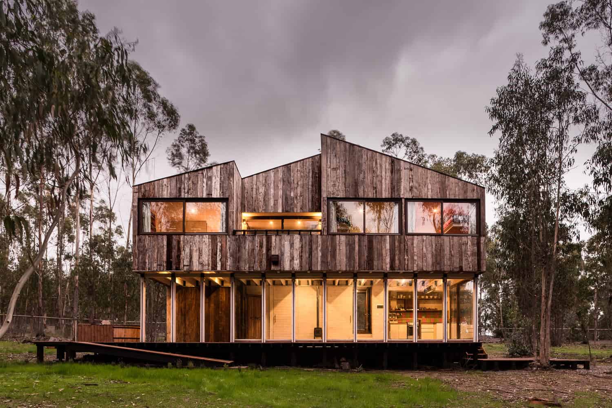Project: Tunquen House
Architects: DX Arquitectos
Location: Tunquen, Algarrobo, Chile
Area: 1,420 sq ft
Photographs by: Pablo Blanco Barros
Tunquen House by DX Arquitectos
Chilean firm DX Arquitectos have designed a weekend house that draws its inspiration from Le Corbusier’s Cabonan holiday home. The Tunquen House blends into the wooded surroundings just outside of Algarrobo in Chile. Its basic purpose is to be a family retreat away from the city, engaged in nature.
The form of the building resembles a child’s drawing of a house where the entire external envelope is wrapped in dark timber panels. The material is intentionally left exposed to give the structure a texture which is relevant to the mysterious and isolated context.

From the architects: “A weekend house located at a short distance from both Santiago and the Viña del Mar–Valparaíso conurbation, erected on an often misty, tree-covered side road.
Mirroring Corbusier’s cabanon style, this forest hut has been conceived as a haven for routine, a hideaway place to get in contact with nature.
We sought to play with the hut’s iconic image by making it resemble a child’s drawing of a house, creating thus a formal tension between the object and its representation.
The overly large openings and the oak waste revetment assert this double interpretation, both ironic and pop.”
