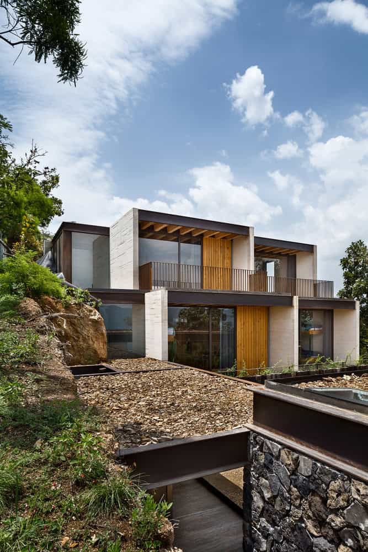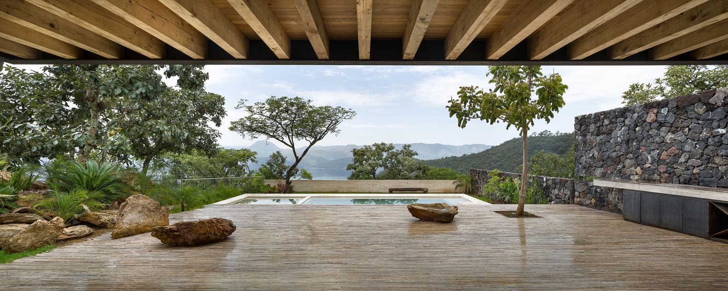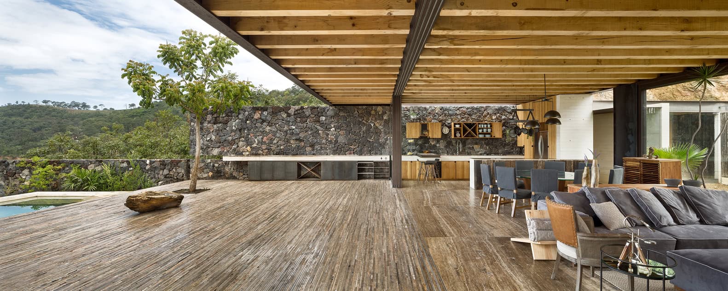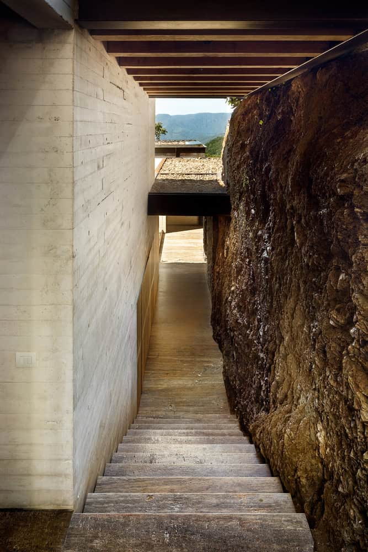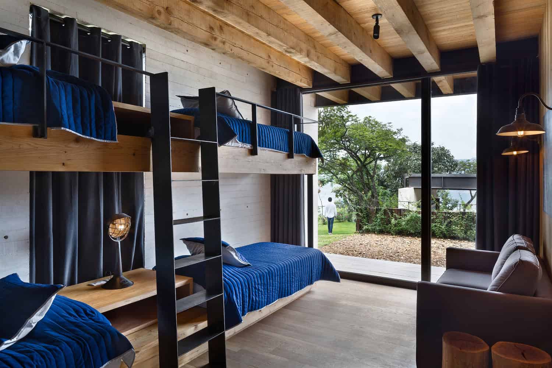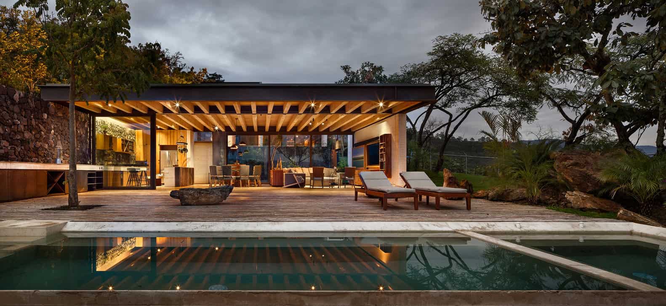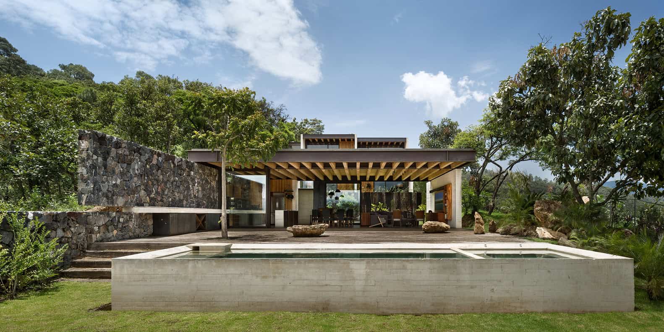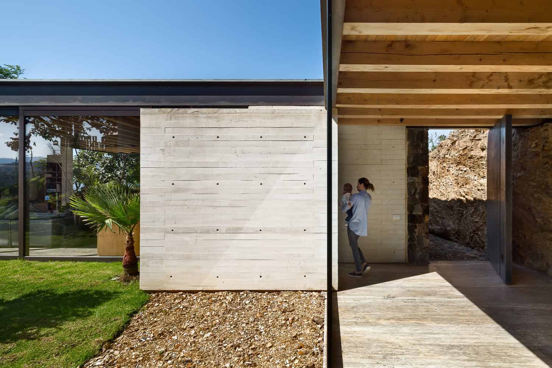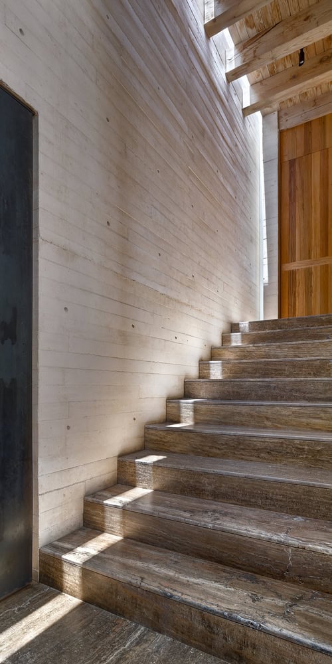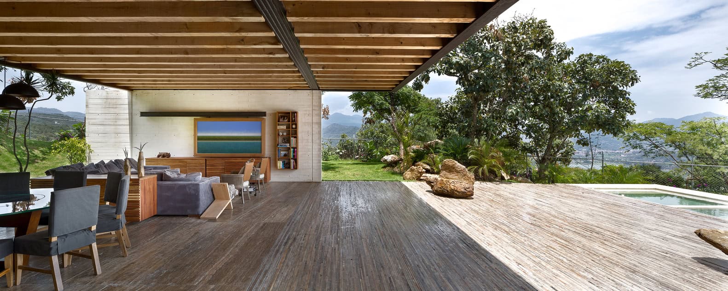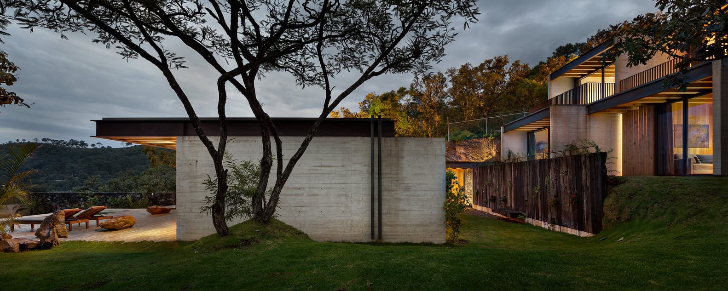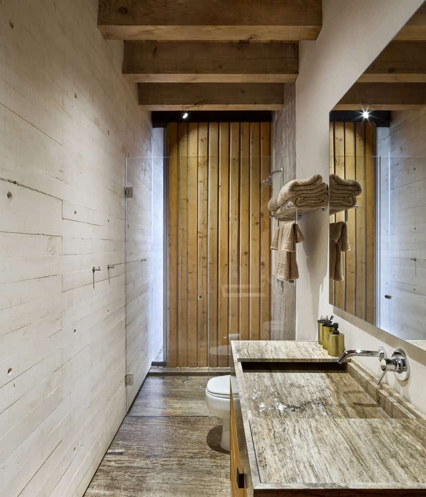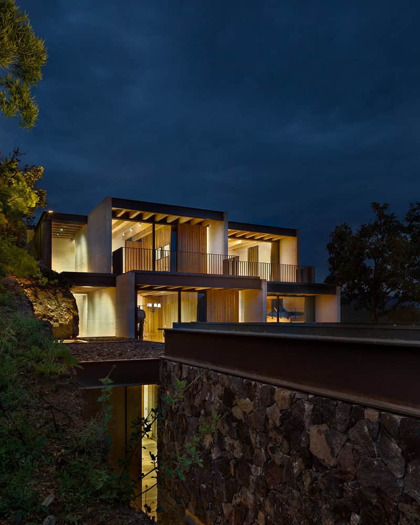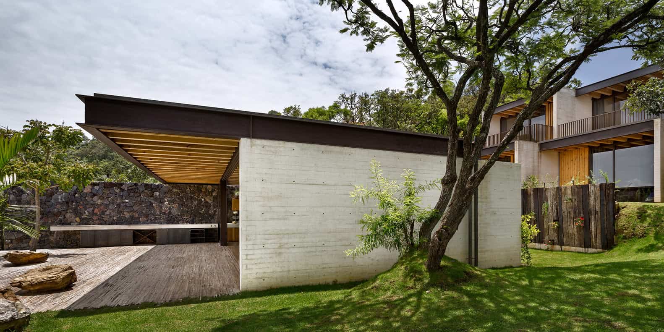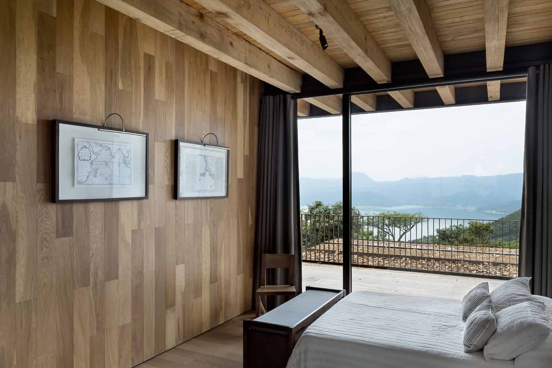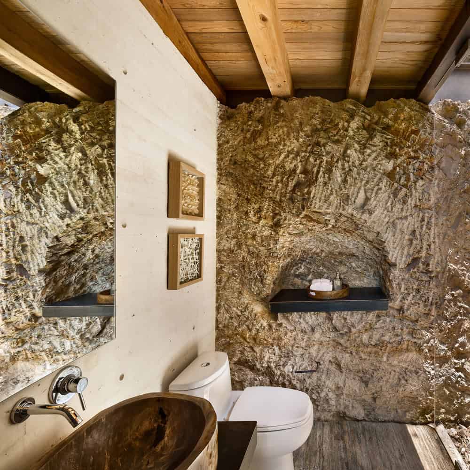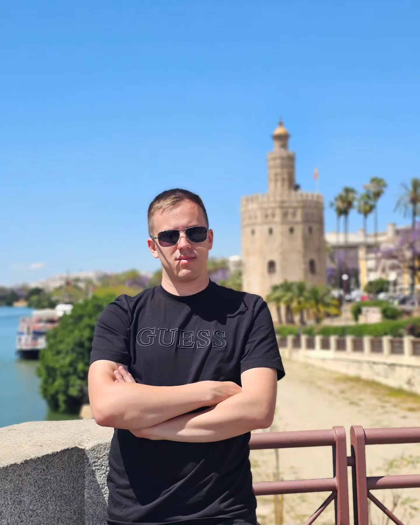Project: Tucán House
Architects: Taller Héctor Barroso
Location: Valle de Bravo, Mexico
Area: 4,305 sq ft
Photographs by: Rafael Gamo
Tucán House by Taller Héctor Barroso
Taller Héctor Barroso, a Mexican studio, have designed the Tucán House for a family in Valle de Bravo, a region south-west of Mexico City in Mexico. The building is created up from a series of concrete boxes staggered across a steep site which allows it to take in breathtaking views of Lake Avándaro. The house is split across four levels with concrete and glass pods separated by gardens, terraces and balconies that overlook the lake and its shoreline.
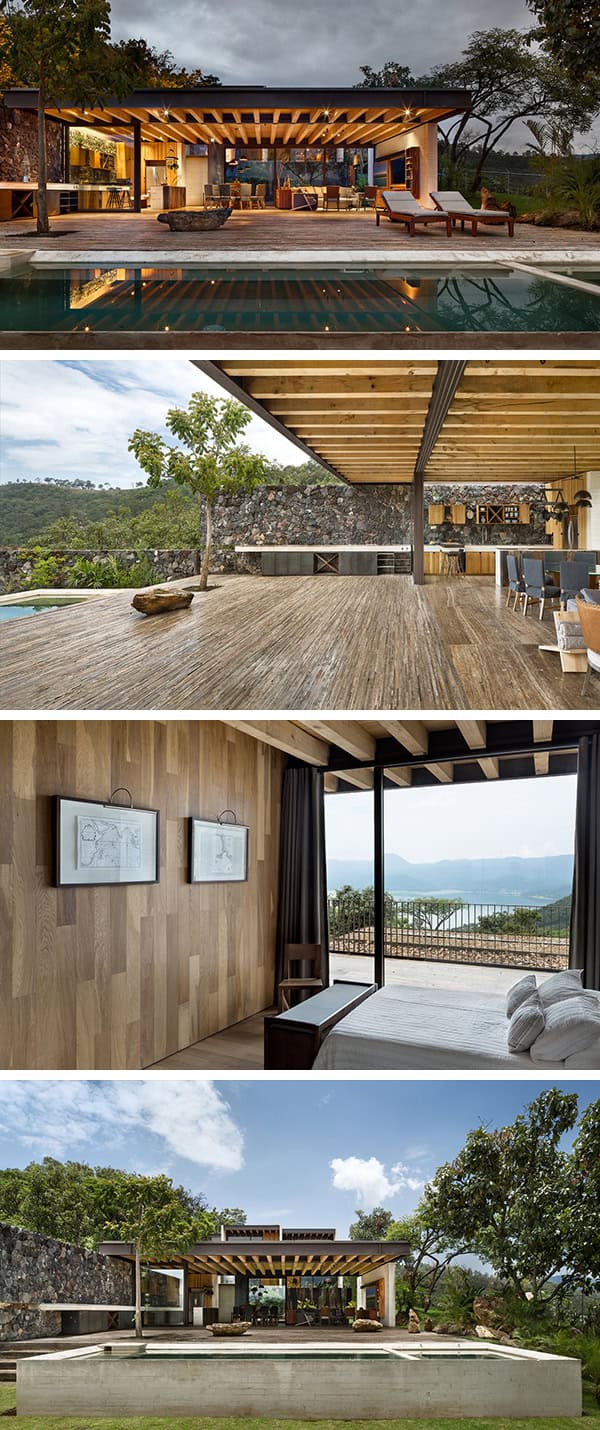
From the architects: ” Tucán House sits on top of a hill of Valle de Bravo, on a rectangular plot with a narrow front and a generous depth. The land has an upward slope of fourteen meters from the entrance to the highest point of the property.
Taking advantage of the topography, the project was developed through a sequence of stepped sections generating pavilions at various levels and maximizing views of the lake.
The concrete pavilions are interrupted by openings: gardens, terraces, balconies and patios; Looking to extend the interior spaces to the outside, making the division between the two almost imperceptible.
Reminiscence of the cuts to the natural terrain is marked on walls and earth slopes where the architecture is based and rooted with the site.
Concrete walls and wood slabs contain interior spaces and articulate sections of the natural terrain, always marked by a masonry wall along the house.
Concrete, stone, steel and wood, in their exposed form, are the local and main project materials. For example, concrete walls were mixed with the soil from the site providing a clear brown color to the texture.
The house is connected to the context and becomes part of the landscape allowing the contemplation of its surroundings. Wind, natural light, nature and its sounds take command and form an integral part of the house.”
