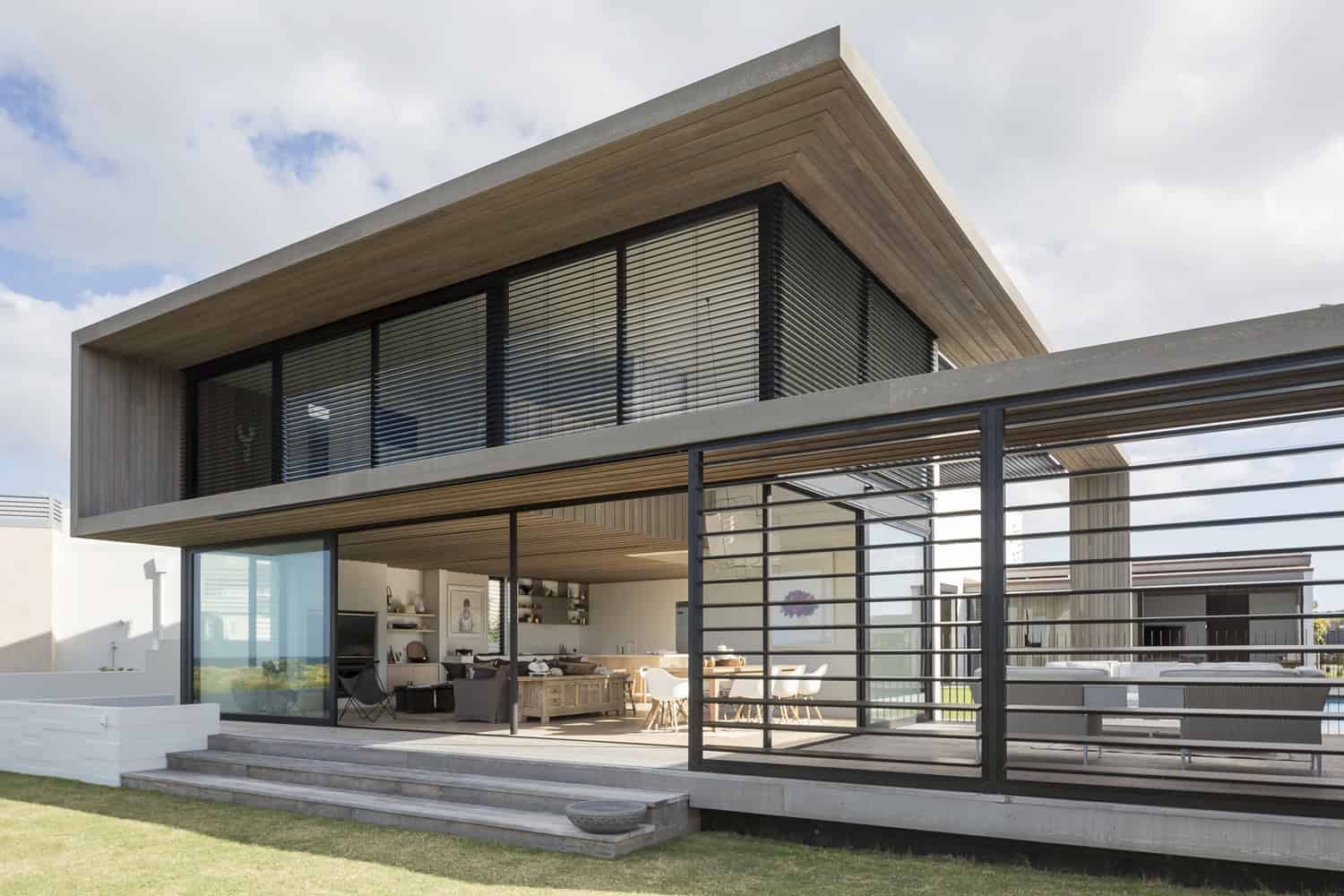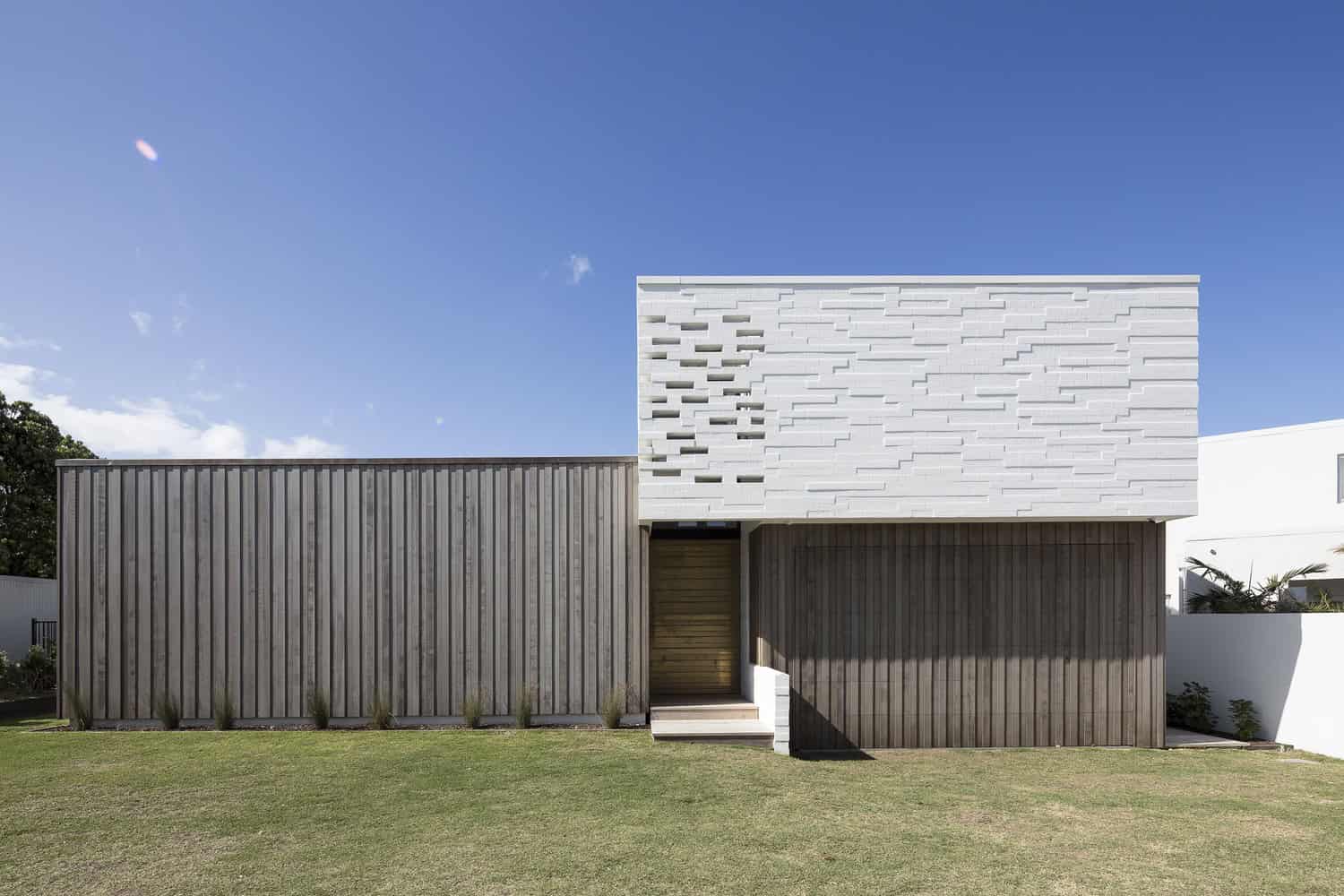Project: Tuatua House
Architects: Julian Guthrie
Location: Tuatua Ln, Omaha 0986, New Zealand
Area: 4563 sq ft
Year: 2016
Photographs by: Patrick Reynolds


Located on the coast of Omaha in New Zealand, the Tuatua House is a generous family holiday home. This residence is suitable for frequent guests and informal entertaining with just enough space to garage a boat and to store sports equipment.
Facing to the north, the house is visible from the walkway and the adjacent homes on the side boundaries. Even though there are houses shielding it from the side, the area is subject to strong winds from the coast to the north as well as from the south west.


The main living area is located on the northern end of the side wrapping around a west facing lawn and pool courtyard. This way the sights of the ocean are open to the living areas before being enclosed by the children’s playroom at the southern end.
The master bedroom is on the upper level next to the two guest bedrooms. Being on a higher level, the bedrooms have been secluded in order to create private retreats from the lower levels.
The view is revealed as you progress to the living area due to the double height entry gallery. The stacking sliders from the gallery open the spaces into the garden thus providing visual connection between the spaces.
The entire design of the home addresses privacy issues from the public coastal walkway that is a popular trekking and jogging route for tourists. Exterior blinds, a slatted brise-soleil and a fabric canopy adapt the house to the conditions and shelter it from the sun and the wind.
This website uses cookies.