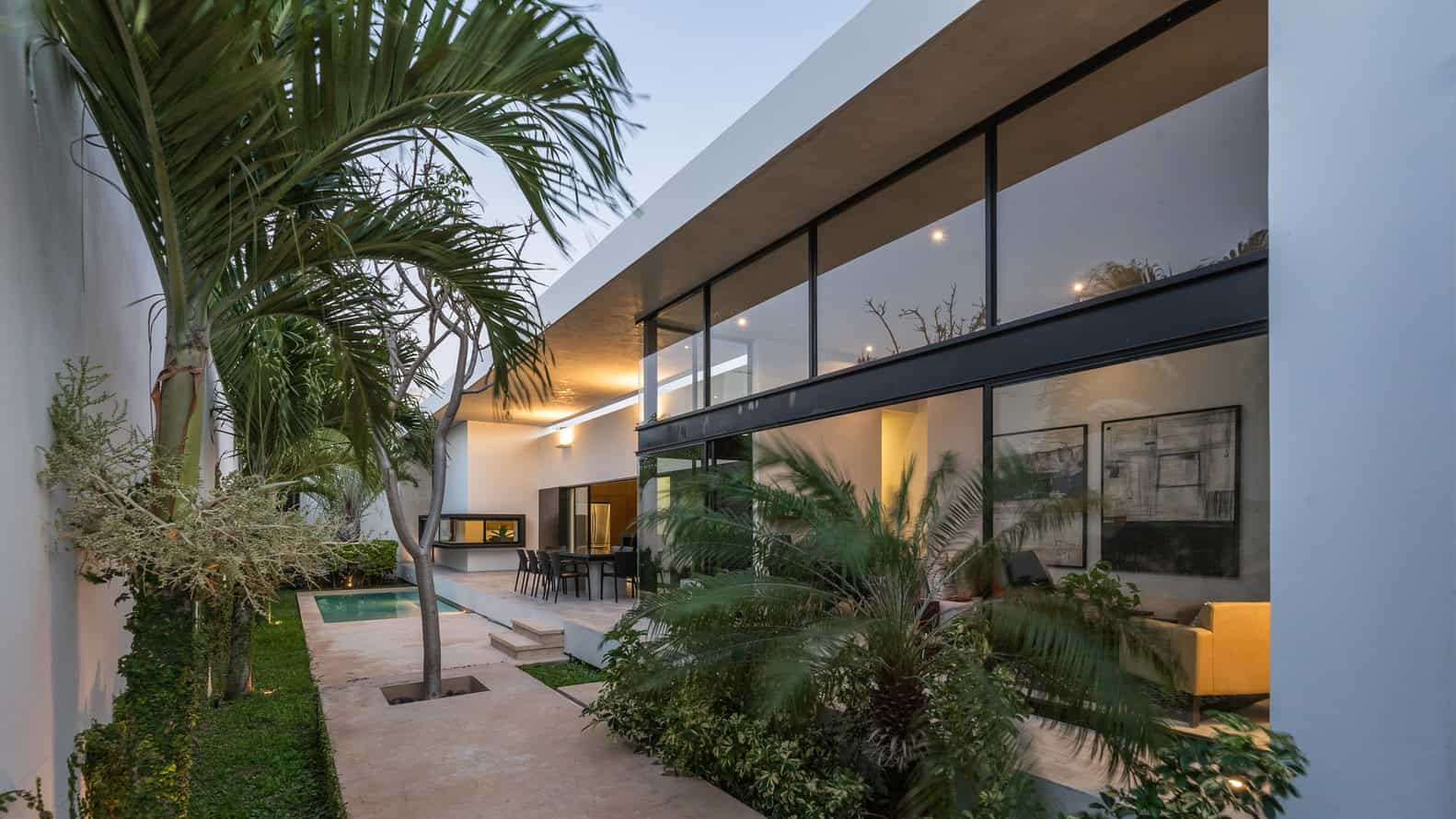Project: Trucus House
Architects: Gerardo Boyancé Ancona
Location: Merida, Mexico
Area: 2,443 sf
Photographs by: Manolo R Solís
The Trucus House by Gerardo Boyancé Ancona in Mexico is a unique residential project with a linear scheme and a patio that runs parallel to the program. The social and residential areas are on the ground floor and the service area is on the top floor. The interior spaces flow continuously, with a kitchen designed as a versatile space that integrates with the terrace and becomes a prominent social area. This house is a demonstration of functional design and utilization of its surroundings.


The development of the project responded to a large extent to the rectangular typology of the land (10mx34m), and to the orientation factors (East – West). With a program of 227.31m², distributed in two floors.
The concept was to create a linear scheme, generating a patio that develops parallel to the program, having a direct relationship with any space in the house, locating the social and residential area on the ground floor, and the service area in the top floor.
On the ground floor solving the interior spaces continuously, with greater transparency in the social areas and less in private areas, each space enjoys views and ventilation provided by the patio.
The kitchen, which was the space with less importance for the user, was designed as a versatile space (kitchen / bar) that integrates with the terrace, becoming a large social and pro-tagonist area of the house, as well as being at the center of the program generates direct connections with the other spaces.
This website uses cookies.