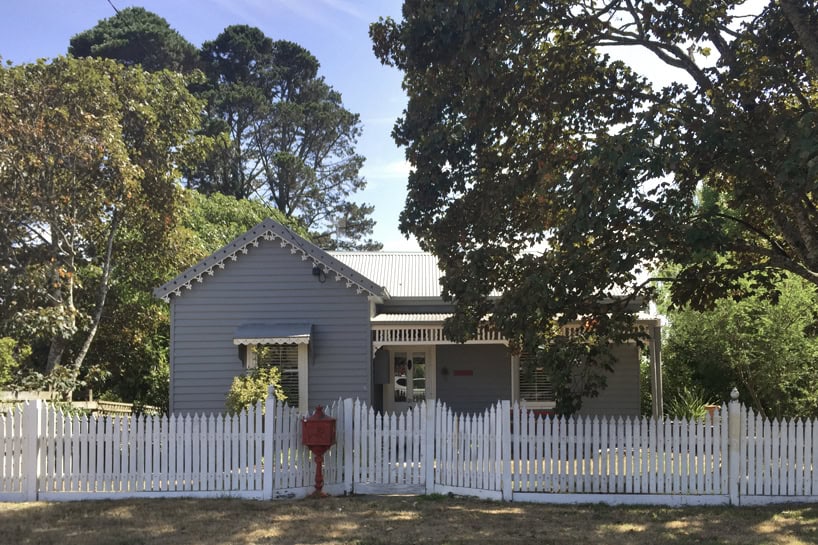Project: Trentham Renovation
Architects: Adam Kane Architects
Location: Trentham, Victoria, Australia
Photographs by: Courtesy of Adam Kane Architects
Adam Kane Architects is a Melbourne-based studio that came to our attention through their Trentham renovation project. It represents the renovation of a 1980s house that is located in the Trentham region of Victoria, Australia.
Some of the problems that the existing house had was the lack of sunlight as a result of the small windows. This was among the most important requirements for the renovation.


The concrete and masonry extension of the Trentham House was designed to contrast the construction type and aesthetic of the existing 1890’s weatherboard home, whilst also maximising natural light to the proposed living and alfresco areas. The pavilion style addition was designed as a series of solid and glazed vertical planes sandwiched between horizontal floor and roof planes, with spaces oriented towards the garden, and away from neighbours.
We believe it was important for the materiality of the extension’s façade to create a sense of permanence and solidity, and that the use of a neutral colour palette would enhance the visual impact of the surrounding European garden, and not compete with the existing pale blue finish of the weatherboard home.
Long and slender bricks were used as it is believed these slender proportions contribute to the horizontality of the extension’s modern architecture, whilst also referencing the adjoining weatherboards of the existing period home.
This website uses cookies.