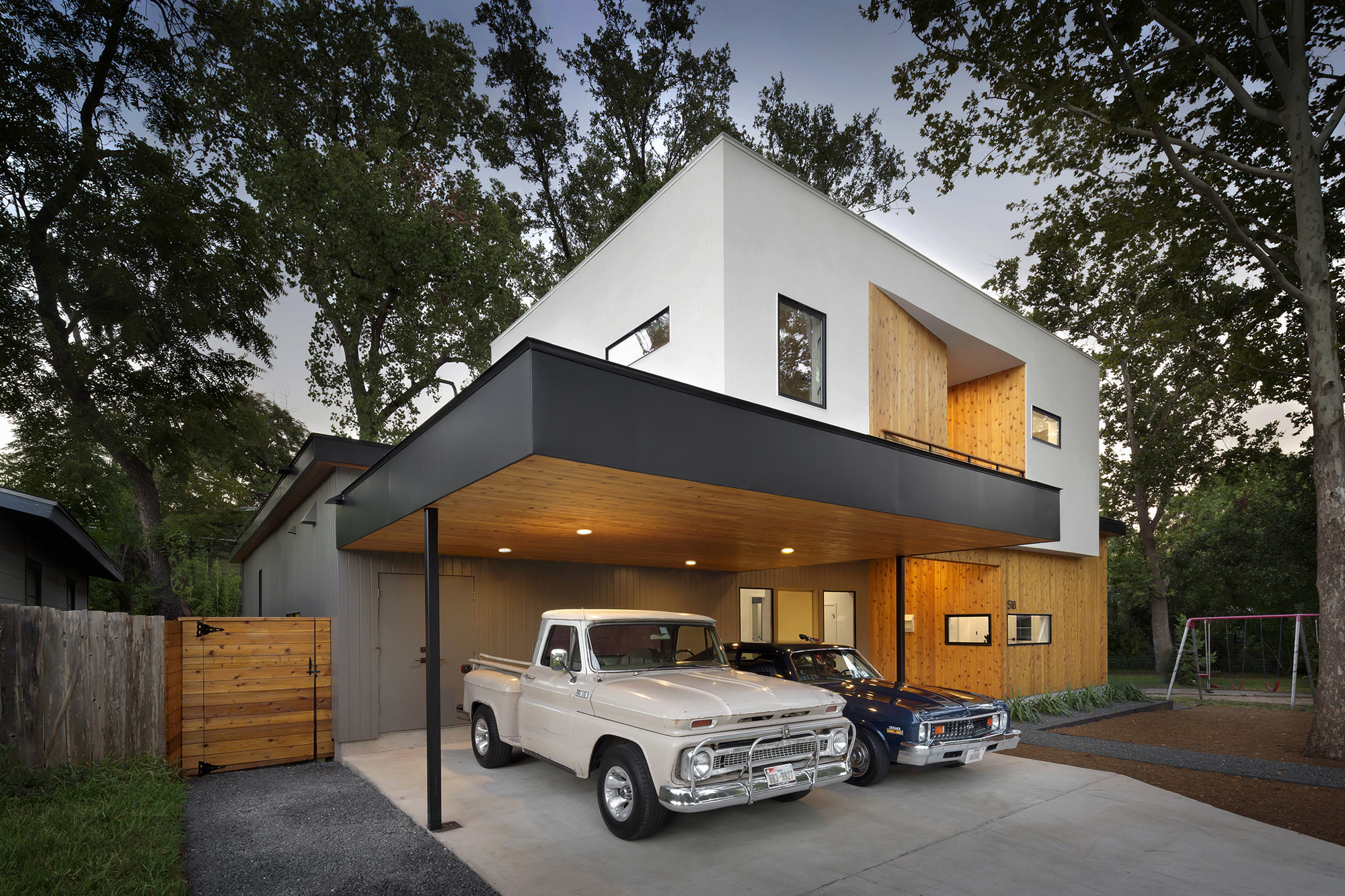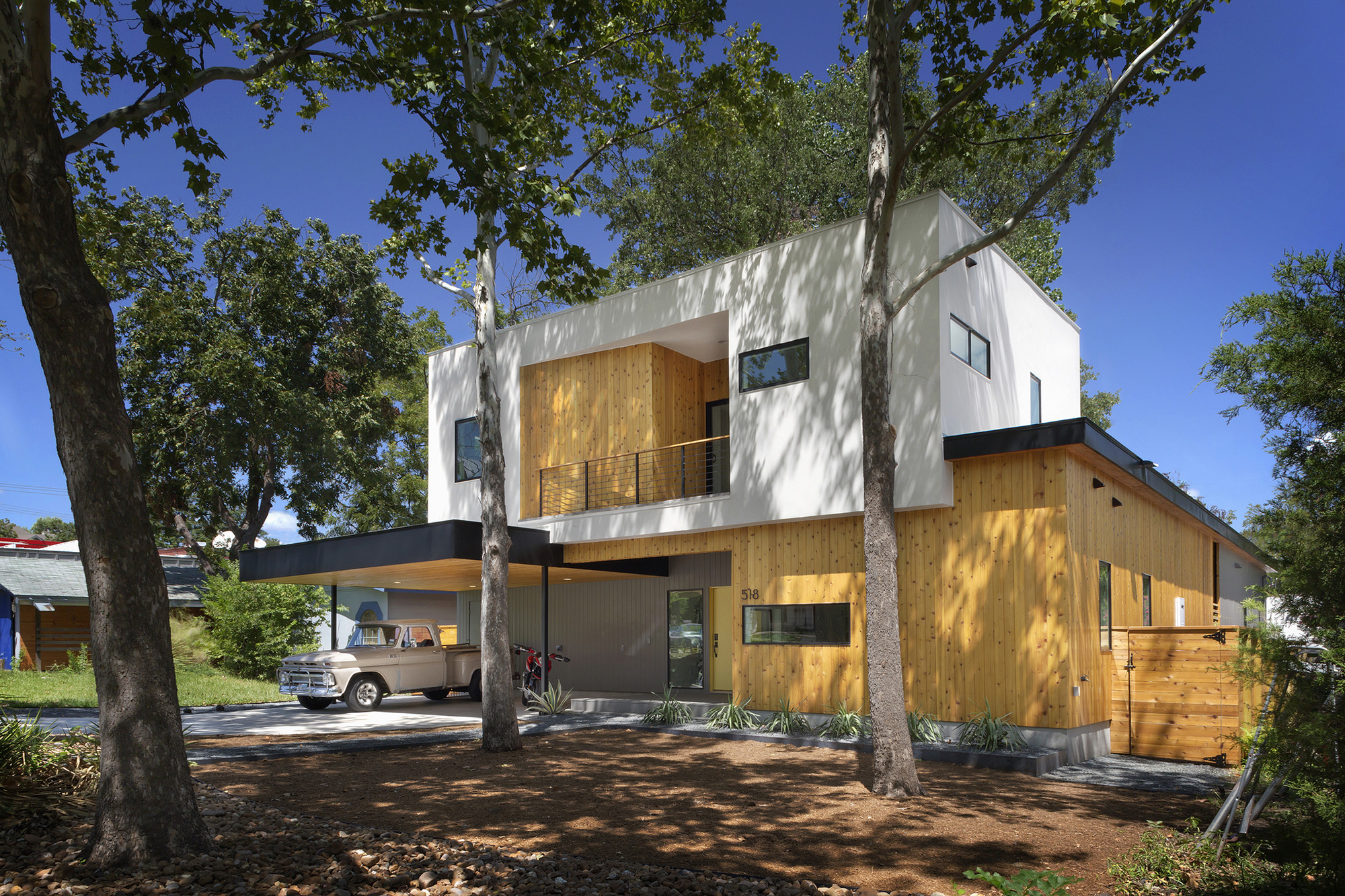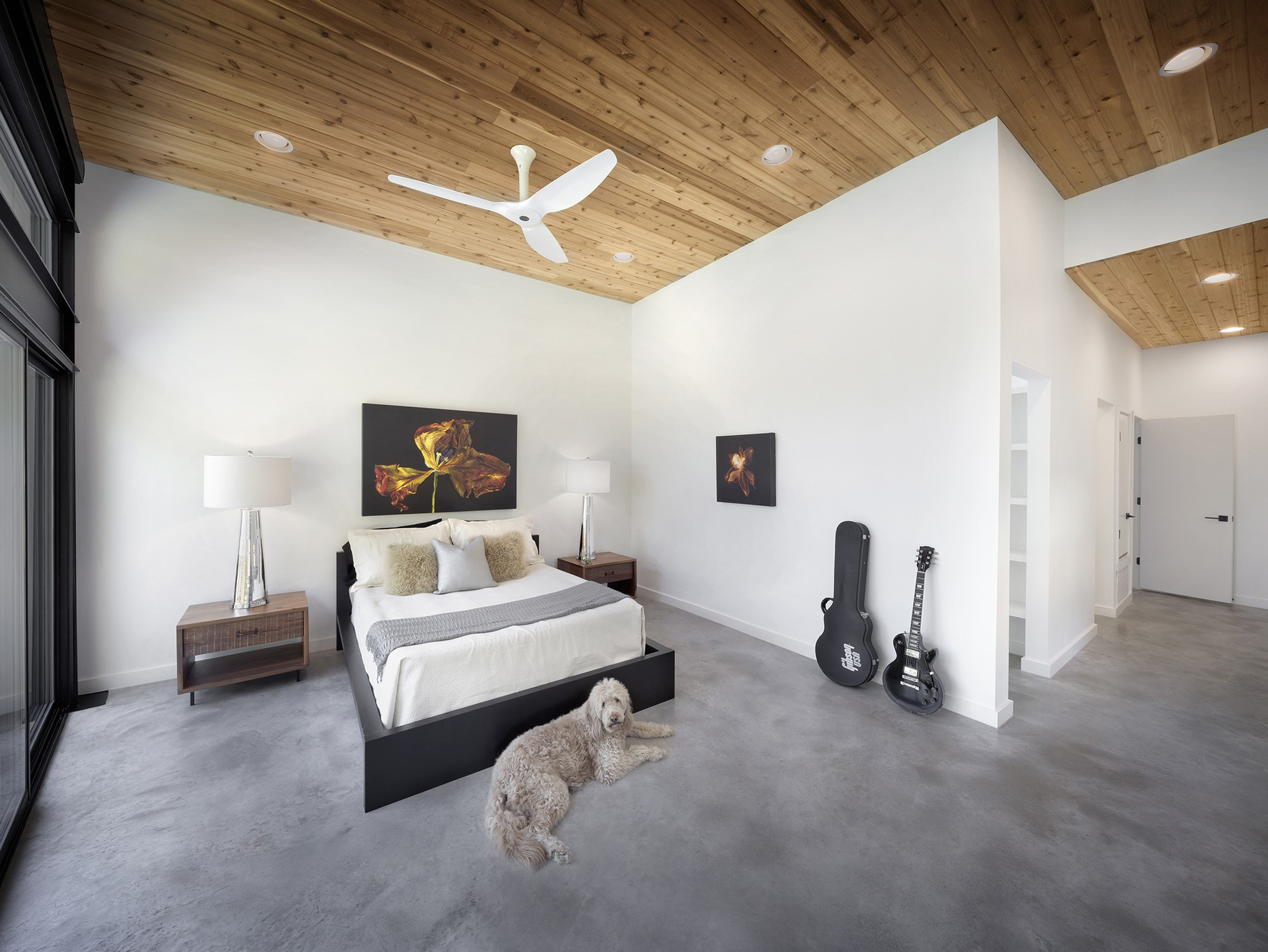Project: Tree House
Architects: Matt Fajkus Architecture
Location: Austin, TX, USA
Area: 2766 sq ft
Photographs by: Brian Mihealsick


Composed of crisply-detailed materials, surfaces and finishes, the Tree House by Matt Fajkus Architecture is a balance of elegance and restraint. It’s a two-story residence designed to allow for a bold yet humble street presence.


From the architects: “Balanced shade, dappled sunlight, and tree canopy views are the basis of the 518 Sacramento Drive house design. The entry is on center with the lot’s primary Live Oak tree, and each interior space has a unique relationship to this central element.”


The Tree House is organized into clear zones of public and private functions which allows the center courtyard to negotiate between either realm. This area goes down to the yard, acting as a natural place for gatherings.
From the architects: “Massing is composed as two single-story wings which wrap the primary existing Live Oak tree on the site. The 2-story “window wall” maximizes the use of inexpensive windows which frame various views to the tree while creating a rich elevation and allowing for the harvesting of daylight to the entry zone. The upper portion of the wall tapers and folds back to allow the tree canopy to extend and grow.”
This website uses cookies.