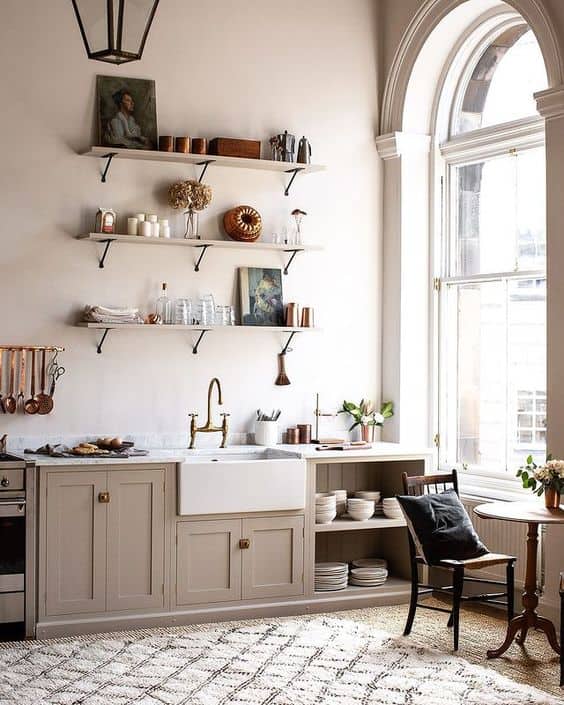Kitchen planning usually starts from the couch while browsing the internet or brochures. The inspiration for your own dream kitchen is usually a picture taken in a space with as many square meters as an industrial hall.

When brought into an ordinary home, the kitchen shrinks to a whole the size of a few cabinets, where not having an upper cabinet doesn’t seem like such a great idea anymore: you have to fit those things somewhere.
Although aesthetics are of course important, functionality is what really matters. If you spend a lot of time in the kitchen, the impracticality quickly starts to get fat. Working should always be as ergonomic and easy as possible. Safety and, in most cases, a reasonable price also become the most important aspects of appearance.
SPACE IS ALWAYS THE KEY FACTOR
Kitchen planning begins by looking at the available space and budget. These largely define what kind of kitchen is possible.

The functionality of the kitchen is based on the utilization of the existing square footage and the placement of the kitchen furniture, water point, and appliances. The type of kitchen you should plan for the space depends entirely on the size and shape of the room. Currently, the islands on the surface are on many people’s wish lists, but they require significantly more space than, for example, an L-shaped kitchen.
When we designed our own kitchen, we had a very clear idea of what model the kitchen should be: an island-style i-model with tall cabinets in the back. This kind of kitchen eats up a lot of square footage, which had a decisive effect on the floor plan of our house.
LIST THE ESSENTIALS AND DREAMS
When planning a kitchen, you should consider the architecture of the house in addition to your own preferences. More likely, the kitchen will last best when these two things are in harmony.
Ten years ago, kitchen trends featured no drawers, no upper cabinets and black fixed furniture. The first two of these are still the wish of many, and the black kitchens have lightened to gray.
When thinking about the style of the kitchen, it is also good to list all the things that are made and stored in the kitchen. These can be divided into two different categories: necessities and dreams. Necessities include, for example, storage spaces for household appliances, dishes, dry ingredients, and cutlery, and dreams include a coffee machine and a breakfast cabinet.
With the help of a good kitchen designer, it is easy to take these to a practical level so that everything has its place in the finished kitchen.

