From the architect. Light, volume & space were the primary influences behind this passive solar designed residence. Solar access to the front and a busy road to the rear drove the creation of a central courtyard with two storey alfresco and mezzanine walkway which formed the focal point of the home.
The mixture of timber and stone complement the metal work and concrete giving the home a warm industrial edge.The free form living area features a central polished plaster ethanol fireplace and is adjacent to the state of the art kitchen with a concealed cool room and pantry.
The remainder of the ground floor is comprised of a library, powder room, laundry and a separate master wing with dressing room, ensuite and private courtyard. Designed for multi-generational living, the upper floor has a separate living room and balcony which overlooks the stairwell and courtyard beyond. Both upper floor bedrooms access the mezzanine walkway and have a shared bathroom and separate kitchenette.



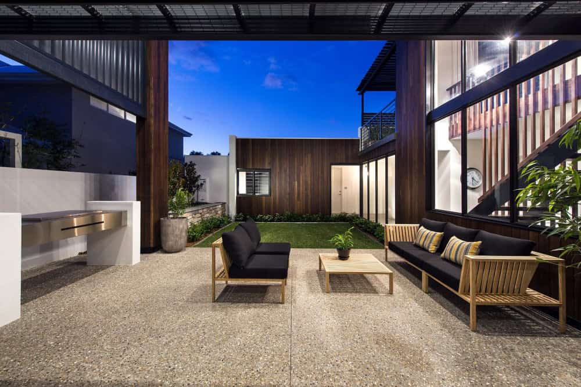
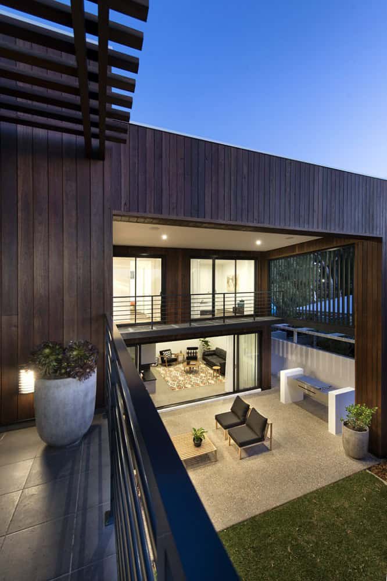
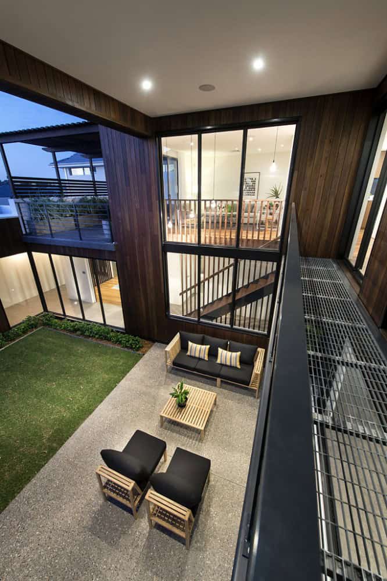
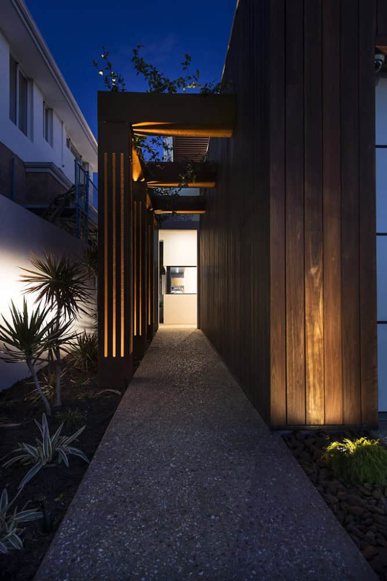
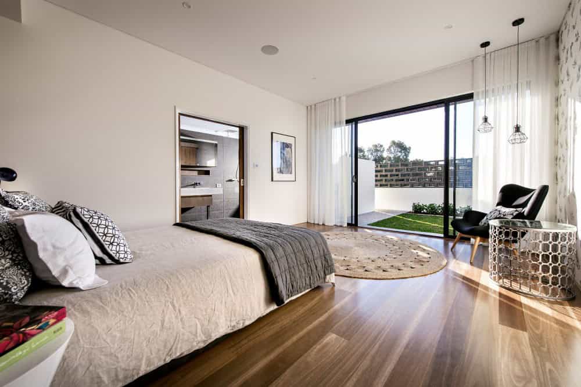
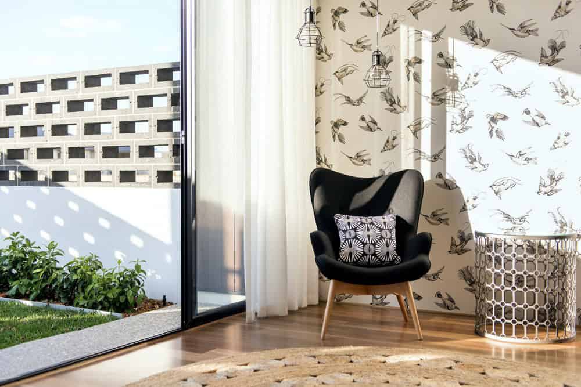
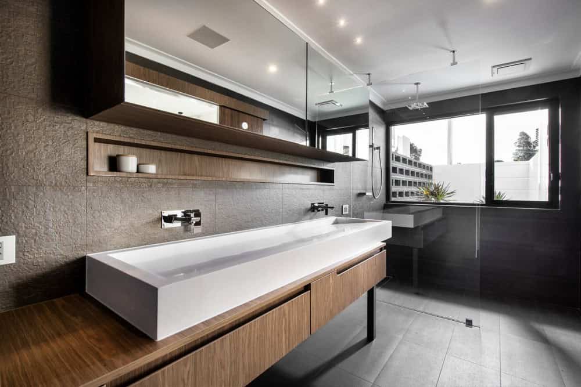
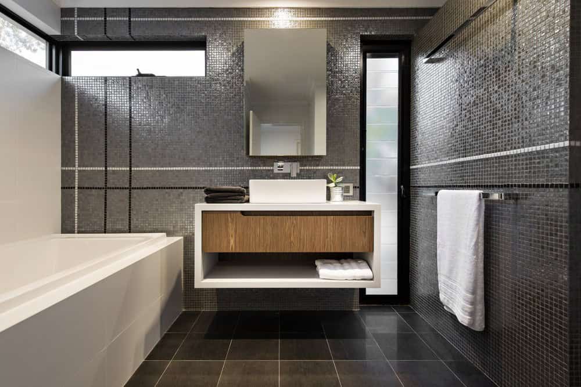
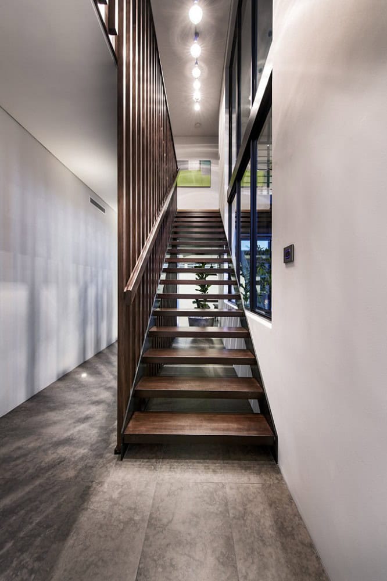
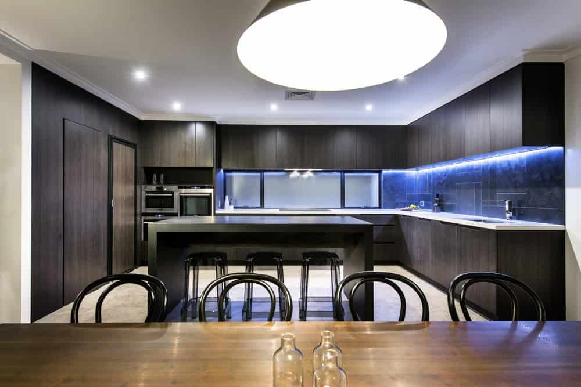
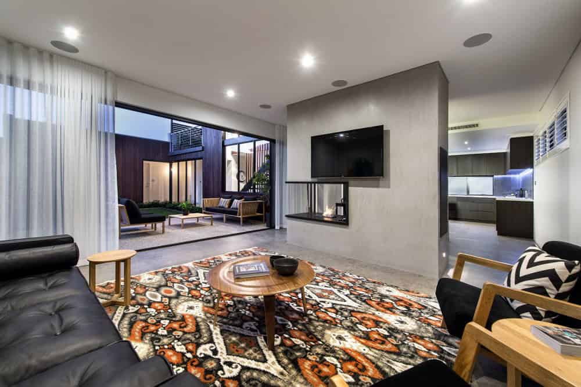
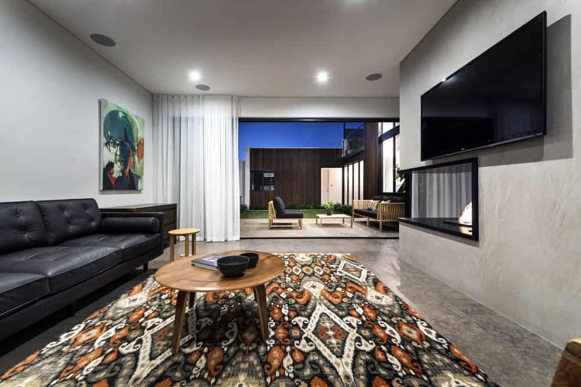
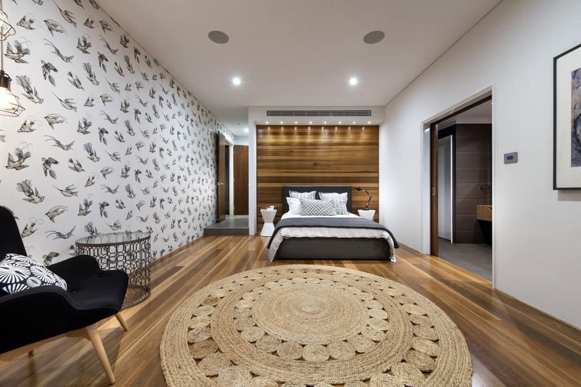
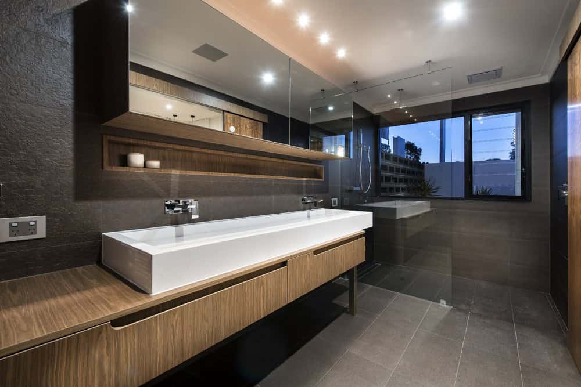
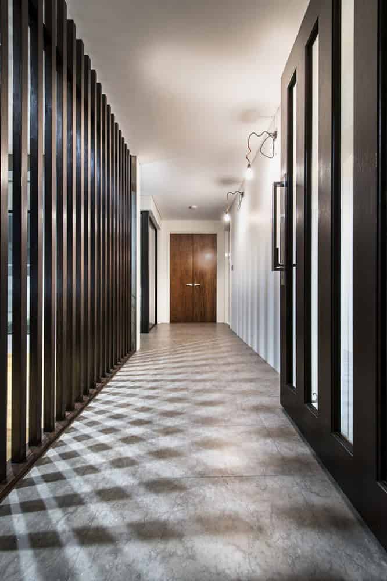
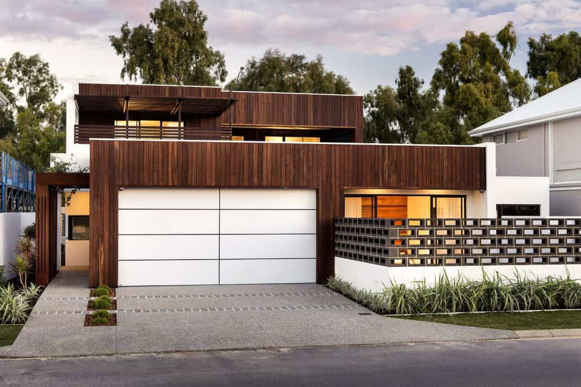
Architects: Residential Attitudes
Location: Gwelup WA, Australia
Year: 2013
Photographs: Courtesy of Residential Attitudes

