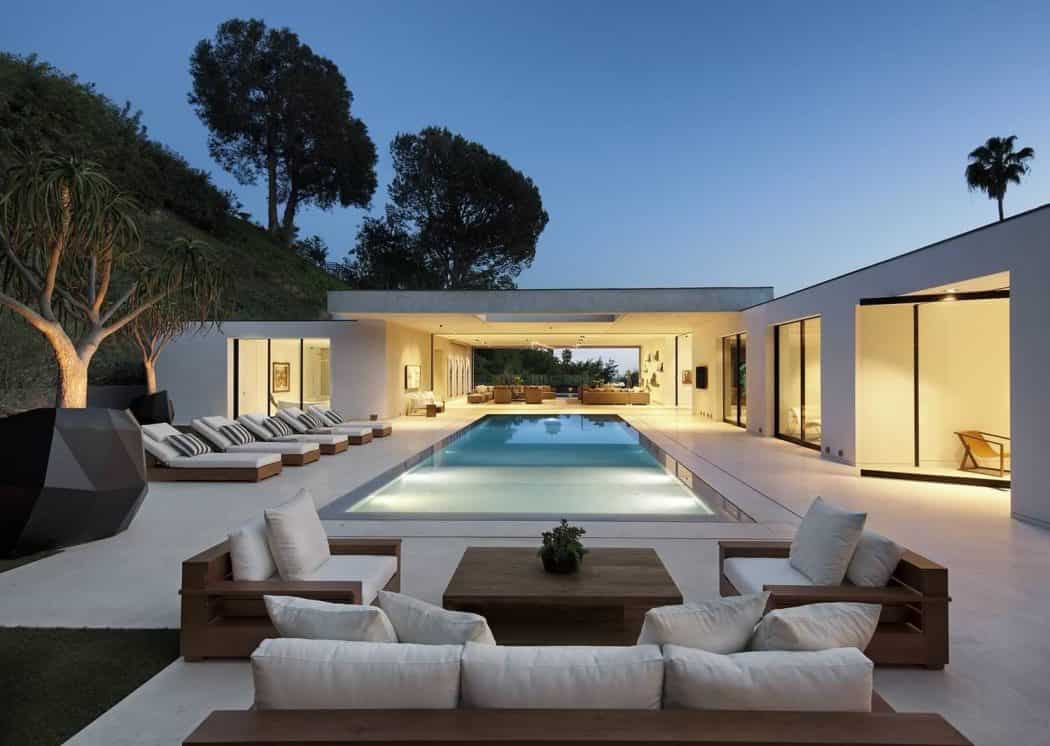Project: Museum Modern
Architects: DIJ Group
Location: Beverly Hills, Los Angeles, USA
Area: 5,854 sq ft
Photographs by: Courtesy of DIJ Group


Created with superfluous architectural vision, Museum Modern is an extraordinary luxury 5,854 sq ft residence set upon a 33,000 sq ft lot in prime lower Beverly Hills. It was built and developed by DIJ Group in 2016 and it enjoys one of the finest location in Beverly Hills, delivering an ideal atmosphere and authentic luxury experience for individuals that seek to manifest an elite Southern California lifestyle.


From the architects: “Single level built in 2016 with six bedrooms and eight bathrooms on a 33, 579 square foot lot in the prime lower Trousdale Estates section of Beverly Hills. Epic scale with walls of glass that disappear and blur the line between indoors/outdoors. A Fifty foot Zero edge infinity pool and a massive outdoor spa hug both ends of the living room. Designed for large scale entertaining; the vast Living Room offers exceptionally high ceilings and converts into a luxurious Screening Room as well. A state of the art Bulthaup main Kitchen is backed by a full catering kitchen. Formal Dining Room with a custom fifteen foot fireplace. Lucite temperature controlled double sided wine cellar. Master Suite with views of Beverly Hills, and closets that rival the finest stores on Rodeo Drive. Master Bath clad in book matched calacutta slab marble. Four additional “cabana rooms” each with walls of glass opening to the lush grounds and pool beyond. Attached staff quarters. Private behind discrete gates with a large motor court with ample off street parking. A Radiant Modern Estate in the finest location.”
This website uses cookies.