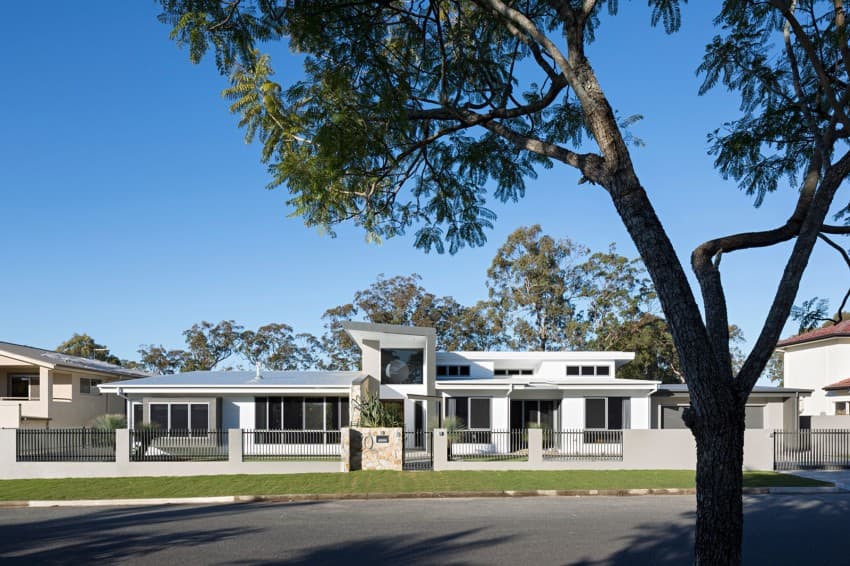Project: The Golf House
Architects: Studio 15b
Location: Brisbane, Australia
Photographs by: Christopher Frederick Jones
Studio 15b have developed The Golf House for a retired couple. It represents a modern residence overlooking a beautiful golf course in Brisbane, Australia.
The Golf House is a single level home with no internal stairs. The idea was driven from the clients’ request of having a user-friendly home they could feel comfortable in for a long period of time. Its design aims to take advantage of the golf course outlook beginning from the first moment you step inside the front door. Visitors are welcomed with a view from the entry directly down the center of the exterior swimming pool and the treed outlook beyond it.


From the architects: “This new home is located within an established residential suburb of Brisbane over looking a beautiful treed golf course. It has been designed for a retired couple with a large family who visit from Brisbane and abroad. A single storey design was incorporated which enables ease of travel throughout the home with no internal stairs. The design aims to take advantage of the outlook beginning with the first moment you step inside the front door. The entry space divides the home between the private spaces such as bedrooms and bathrooms from the public zones of open planned living, dining and kitchen. Visitors are welcomed with a view from the entry directly down the centre of the exterior swimming pool and the treed outlook beyond. The spotted gum polished timber floor follows your view and continues externally to the pool decking. The double volume entry space is flanked by a stone clad blade wall running outside to inside with openings framed in thick reveals of timber veneer. High level glazing ensures it is a natural light filled space. The extra large lighting feature bobs within the void and becomes moon-like at night.”


This website uses cookies.