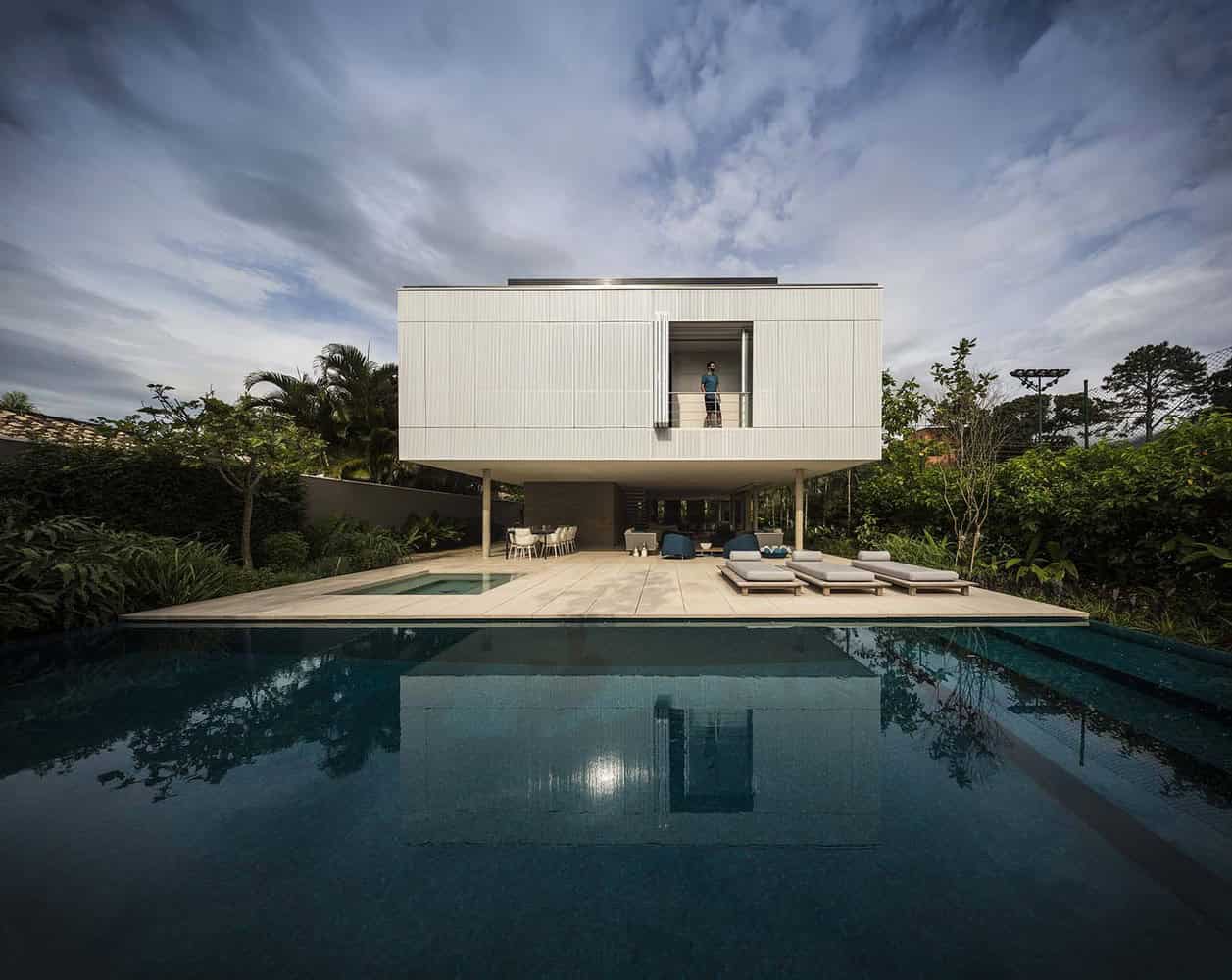
- Project: White House
- Architect: Studio MK27
- Location: Brazil, São Sebastião, São Paulo
- Year: 2012
- Area: 492 m2
- Photography: Fernando Guerra
A Cube by the Sea
The White House by Studio MK27 is a bold, minimalist residence located on the beaches of São Sebastião on Brazil’s northern coast. Designed as a pristine white cube, the home balances modern geometry with tropical resilience, offering both sophistication and durability in a demanding coastal climate.
Design Concept and Context
Built on a site where high temperatures and sea air pose long-term challenges, the White House was carefully planned to ensure comfort and low maintenance. The cubic volume is simple and powerful, rising above the tropical setting with a crisp white silhouette. Despite its monumentality, the house remains porous, opening to natural light, breezes, and views.
Seamless Indoor-Outdoor Connection
The ground floor is devoted entirely to social spaces. Living, dining, and kitchen areas are surrounded by floor-to-ceiling sliding glass walls, dissolving the boundary between inside and out. These glass planes transform the interior into an open veranda, connecting to gardens on the sides and a large swimming pool and lounge area at the rear.
Climate-Sensitive Solutions
The architecture relies on passive strategies:
-
Sliding glass walls ensure cross-ventilation and visual openness.
-
Perforated wooden doors provide shading while allowing breezes to flow, reducing heat gain without blocking natural airflow.
-
Shaded outdoor areas extend usable living space throughout the year.
These measures maintain a pleasant thermal sensation, minimizing reliance on mechanical cooling in the hot coastal climate.
Private and Leisure Areas
The first floor hosts the bedrooms, each oriented to maximize views and ventilation while maintaining privacy. Above, the roof terrace becomes a garden deck, offering panoramic views of the surrounding landscape. Accessible by an external staircase, this elevated retreat adds another dimension to outdoor living, echoing the coastal horizon.
A Tropical Modernist Statement
The White House exemplifies Studio MK27’s mastery of Brazilian modernism, where clean geometry is fused with local climate logic. By combining robust materials, cross-ventilation, and thoughtful shading, the house achieves timeless elegance while remaining perfectly suited for seaside living.