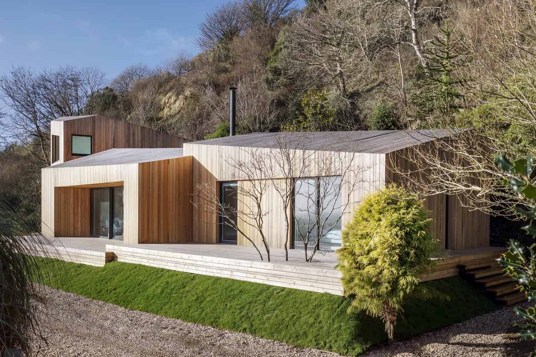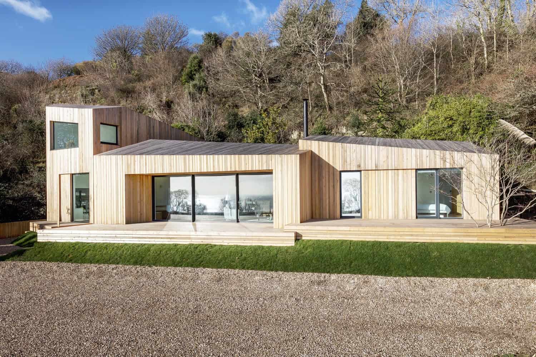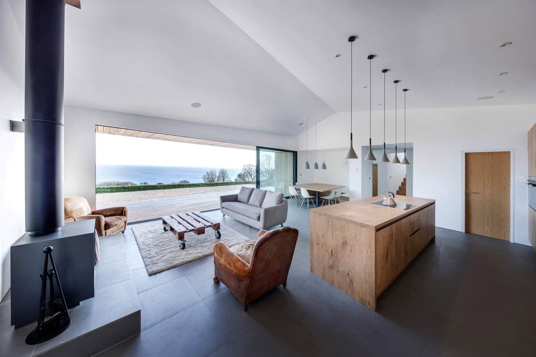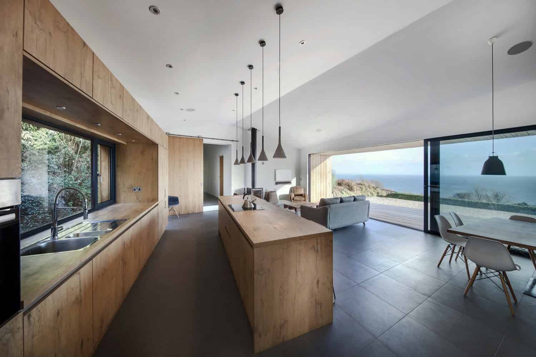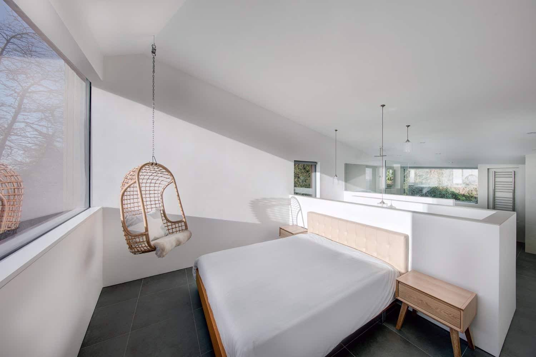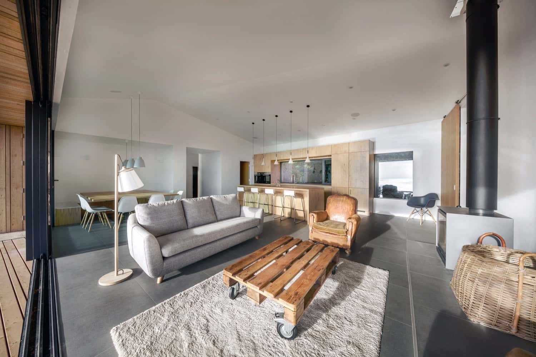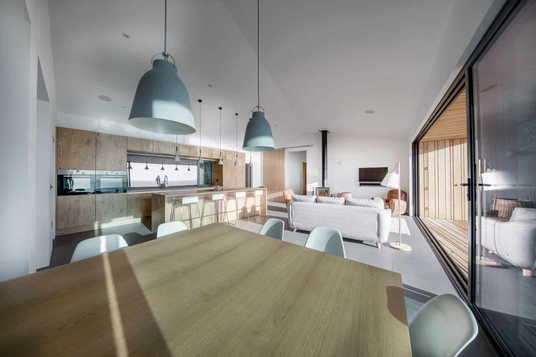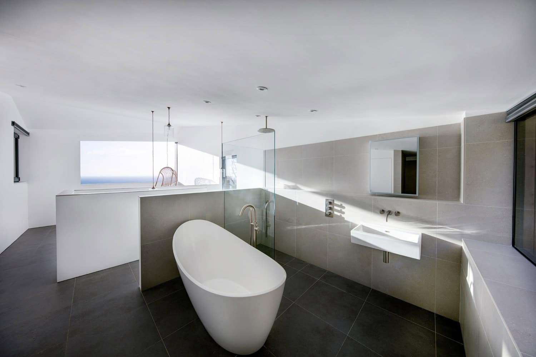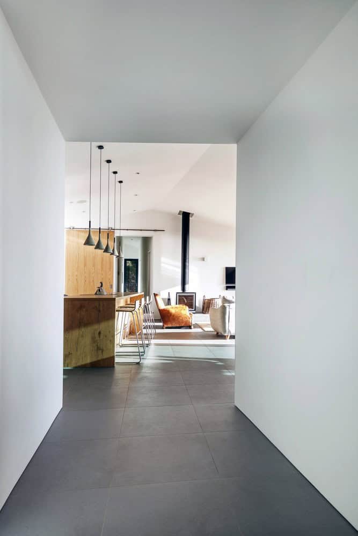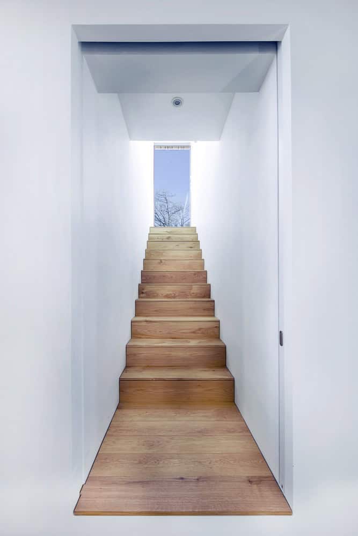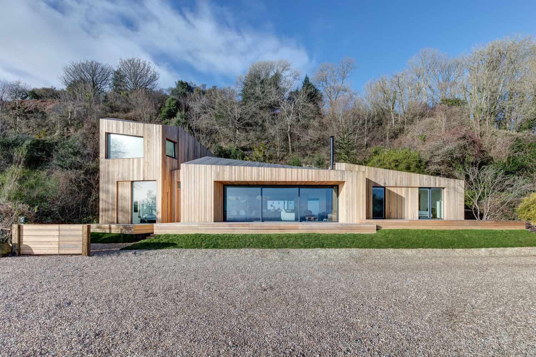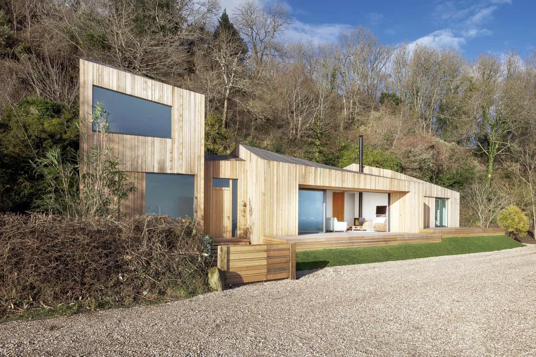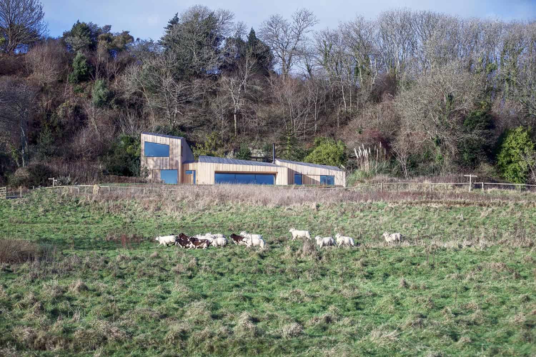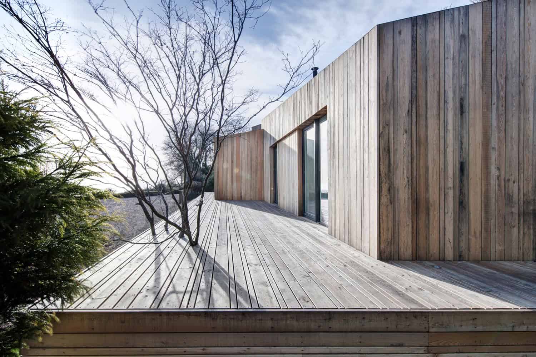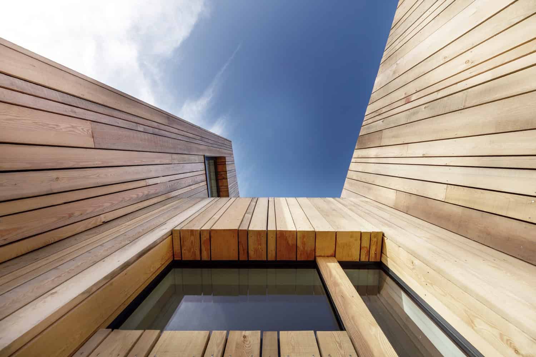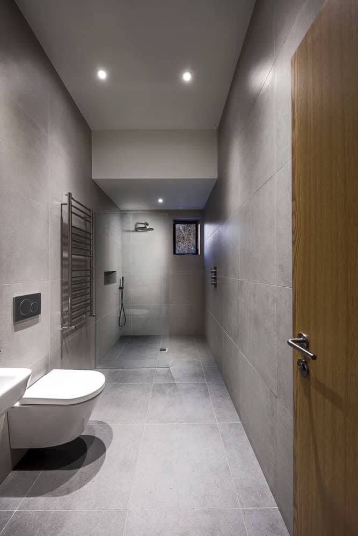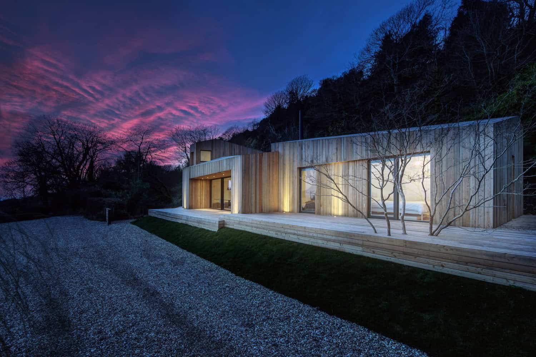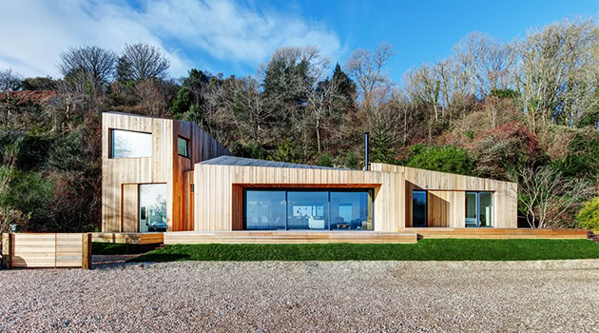
Project: The Crow’s Nest
Architects: AR Design Studio
Location: Hampshire, England
Area: 1,937 sq ft
Photographs by: Martin Gardner
The Crow’s Nest by AR Design Studio
AR Design Studio have extended a cliff-side house on England’s South Coast.
Unfortunately, it was split in half as a result of a major landslide.
After this unfortunate event, the architects set out to design a replacement house in the same place.
The Crow’s Nest was conceived out of four wooden pods, built with highly-engineered tech to stabilize the entire structure against unfortunate events in the future.
This modern home looks over a large cliff in Hampshire, offering beautiful views of the landscape from its light, airy interior design that has a slight modern cabin feel.
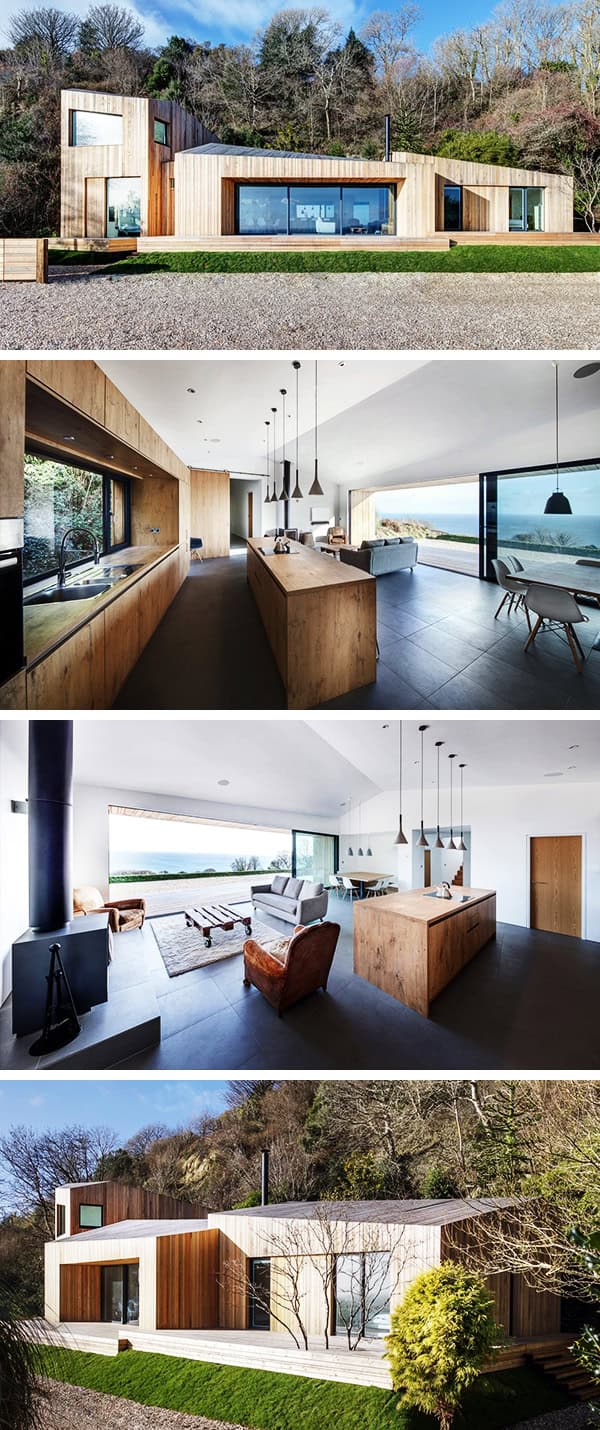
AR Design Studio was approached by the clients who were looking to extend their holiday home on a cliff top on the South Coast. During the planning process, and following the unprecedented rainfall during the winter of 2014, there was subsidence close to the house and the decision was made to replace it entirely.
AR Design Studio was then tasked with designing a completely new home; the idea of movement and fracturing formed the backbone of the concept. Working closely with engineers Eckersley O’Callaghan, an imaginative structural solution was proposed to prevent future failure. A concrete slab was built into the ground, a series of strategically placed dwarf walls were then built on top of it. A floating structural frame was then laid on top of the walls to act as an adjustable raft in case of future movement. Beneath the frame, there are specific places for mechanical jacks to be positioned so that the house can be securely re-leveled.
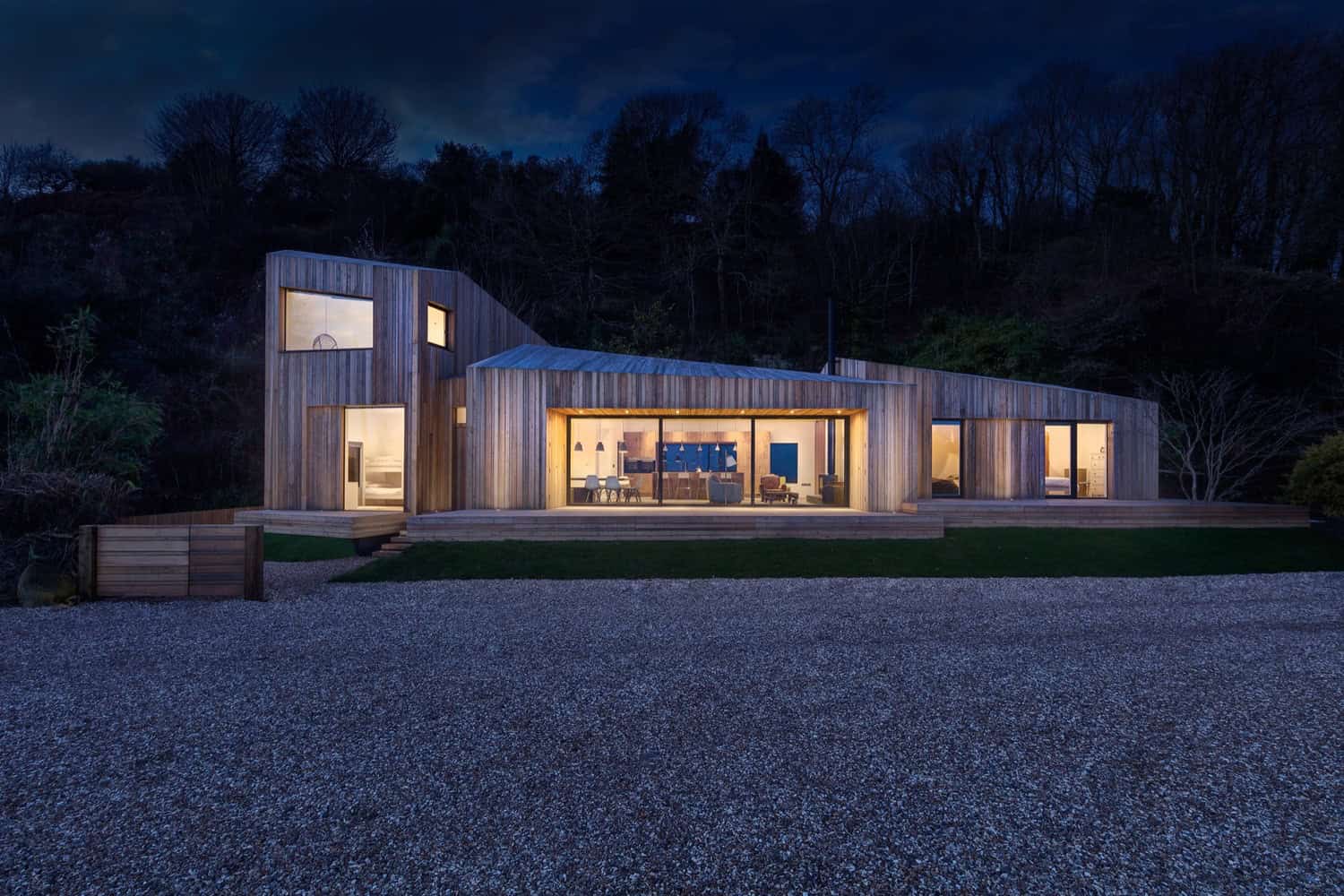
The design concept starts as a traditional cabin-like-form that then splits, twists and rotates, resulting in four pods. The outcome is a beautifully haphazard rough-sawn larch clad house that silhouettes against the wooded backdrop. The clearly defined entrance pod, the smallest of the four, guides you through the hallway into the central pod; the main living space comprising of kitchen, dining and living room. The extensive sliding glass draws one into the stunning coastline setting, with uninterrupted views of the English Channel beyond a floating timber deck. The tower pod houses the large open plan master suite, situated on the first floor above a children’s bedroom, utility room and shower room on the ground floor. The right-hand pod, at the opposite end of the house, consists of the guest quarters; a bedroom, two bunk rooms, and a bathroom. This entire section of the house can be closed off when not required.
The result is a playful and calm space for the owners to enjoy weekends with family and friends whilst taking in the spectacular and isolated location in which it sits.
