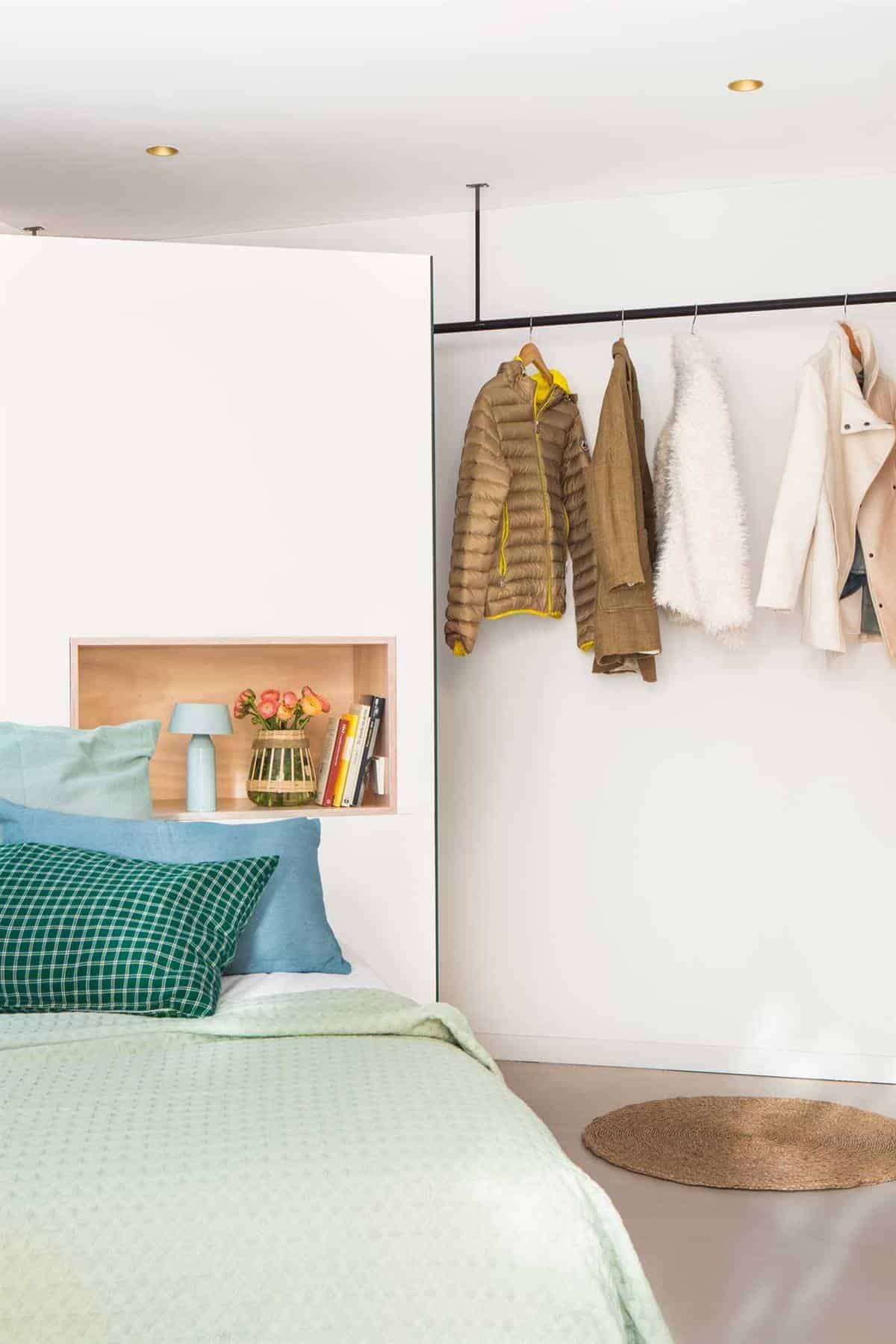

Again, this idea to create a small dressing room is low cost. It is about taking advantage of the space that is behind the headboard to the wall or in another corner of the floor of your bedroom that is protected from glances with bars hung directly from the ceiling or fixed between walls. Without modules. The lower part can be completed with drawers, dressers, baskets, or benches.


If you want to save money when creating your dressing room, do without doors. But this is only recommended when it is in a small room. This way you won’t add visual noise to the bedroom. To lighten up, the access doors can be made of glass, like these… are you convinced by the idea?
The parallel distribution of the cabinets is the most common in small dressing rooms. The minimum distance between facing furniture should be one meter, to open the doors on both sides (each door is usually about 50 cm), not obstructing the passage and ensuring smooth circulation. In this mini-dressing room, the space under the window has been used with a bench with storage.
On many floors, there is that tiny room that you do not know exactly what to use. Since meters are gold, write down this idea: a small long and narrow room is now a dressing room and study at the same time.
The right angles are wonderful times to maximize space since its proportions granted the opportunity to store more in less space, thanks to depth. In this small dressing room, we see another key idea: order (more in modules without doors). Play with boxes and baskets to keep him at bay.
Shelves and bar! Because they are the essential elements to place t-shirts, on the one hand, and pants, shirts, and dresses hanging on the other. If the dressing room modules are 40 cm deep, discard the drawers because they waste valuable centimeters. Idea: the hangers must be all equal and maintain a minimum distance between them of one finger.
The location of the dressing room is also important. The most common place is the bedroom – in a setback, at the foot of the bed, behind the headboard … – but it can also be an adjoining room that is an office at the same time or the distributor that is between the rest area of a room and the bathroom en suite, as it happens here.
Another example of a small dressing room in a narrow space that uses custom furniture to fit perfectly in the available meters. In this elongated dressing room, an L distribution has been chosen. In which it remains free, some hangers for hats and scarves occupy the minimum and help a lot. It is also important to take advantage of the space at the top. Place what you use least there and use a sidewalk to access it.
This website uses cookies.