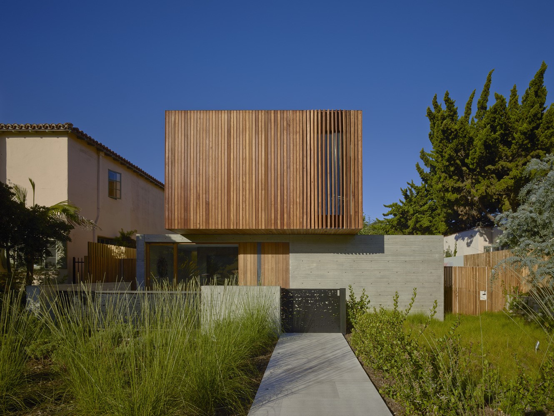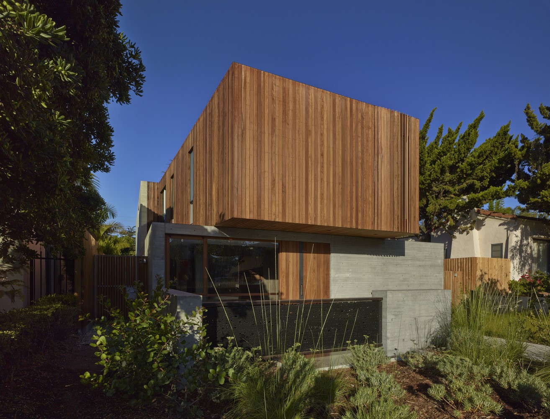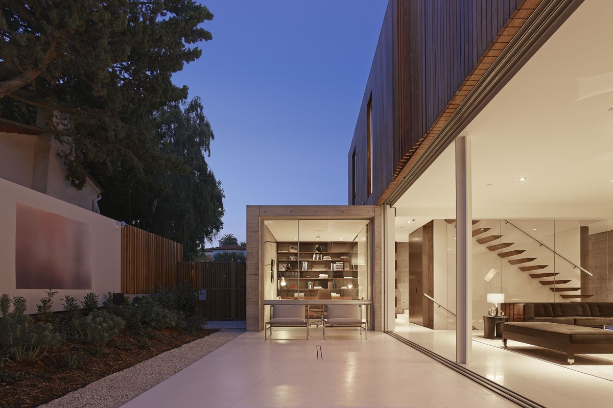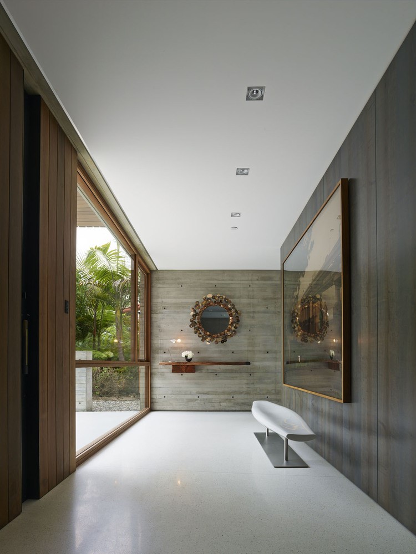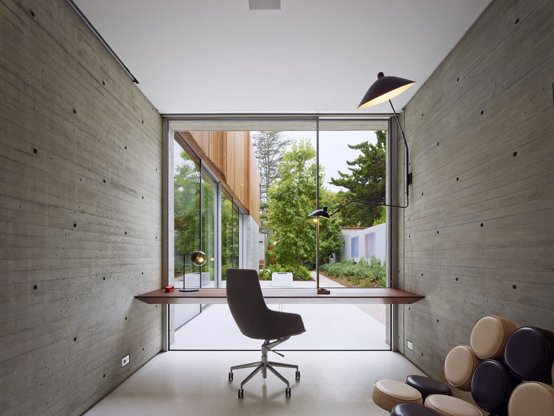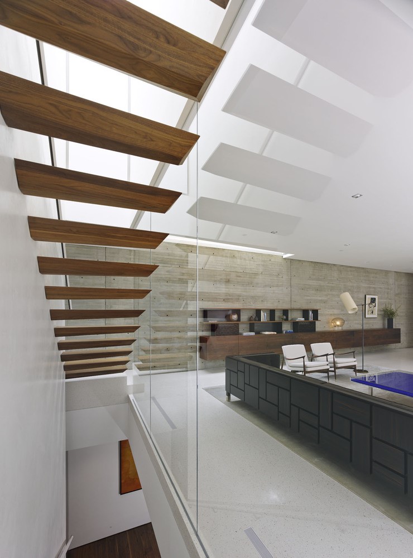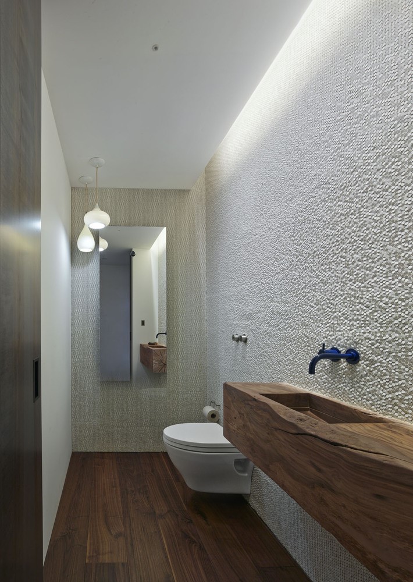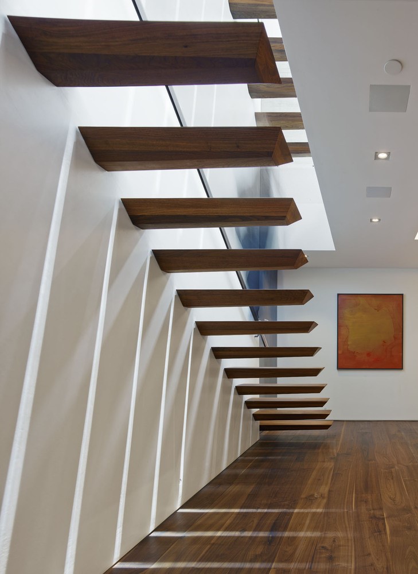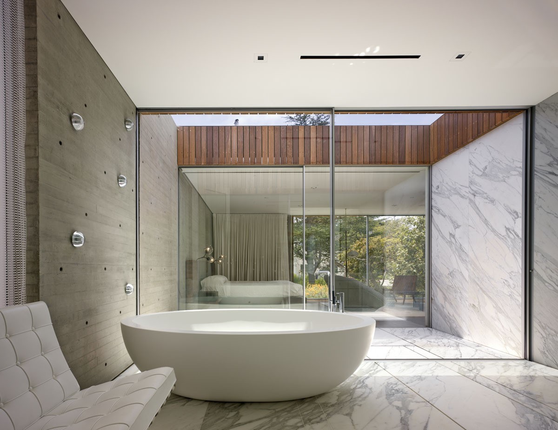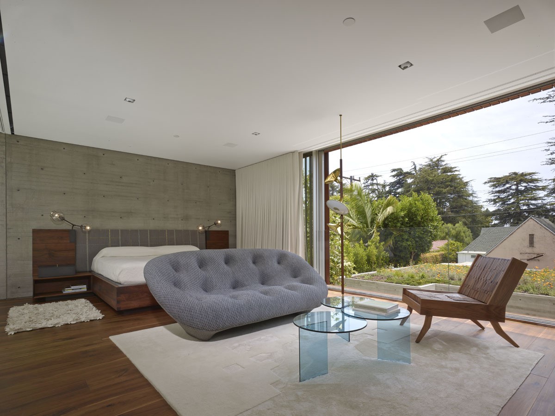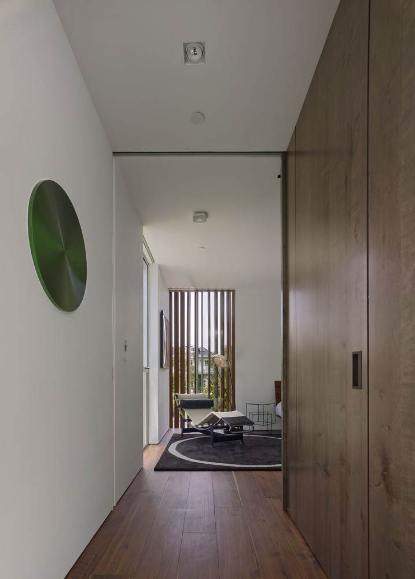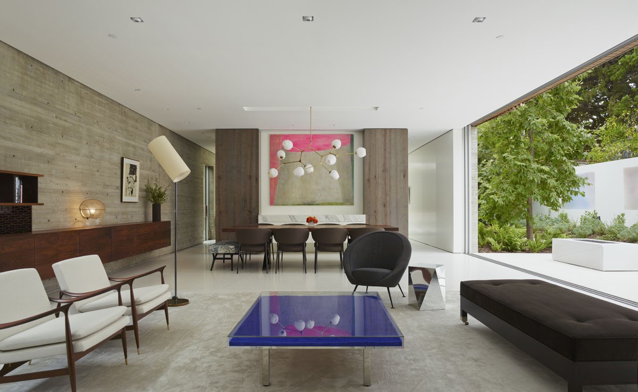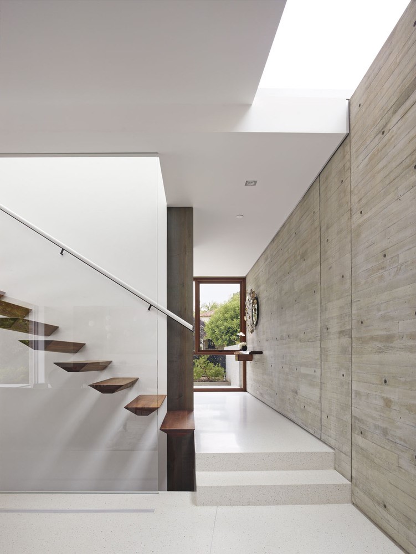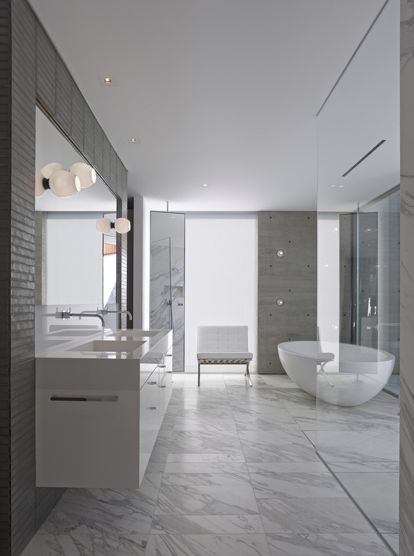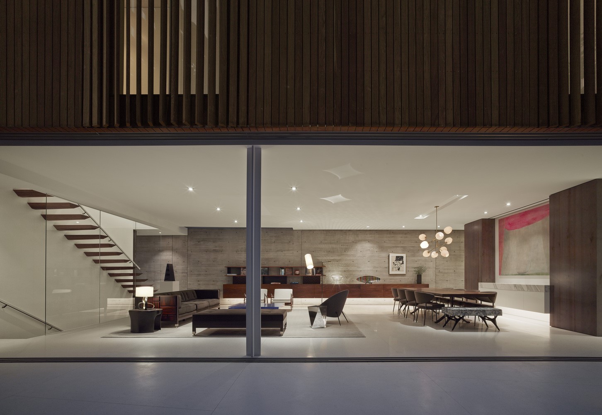Project: Taslimi Residence
Architects: Fleetwood Fernandez Architects
Location: Santa Monica, California, USA
Area: 5,600 sf
Photographs by: Benny Chan
Taslimi Residence by Fleetwood Fernandez Architects
The Taslimi Residence is a spectacular modern dwelling designed by Fleetwood Fernandez Architects. It is located in Santa Monica, California, surrounded by beautiful landscapes. It was designed as a linear sequence, unfolding as a series of spaces completely open to the landscape, amounting to 5,600 square feet of luxurious living spaces.
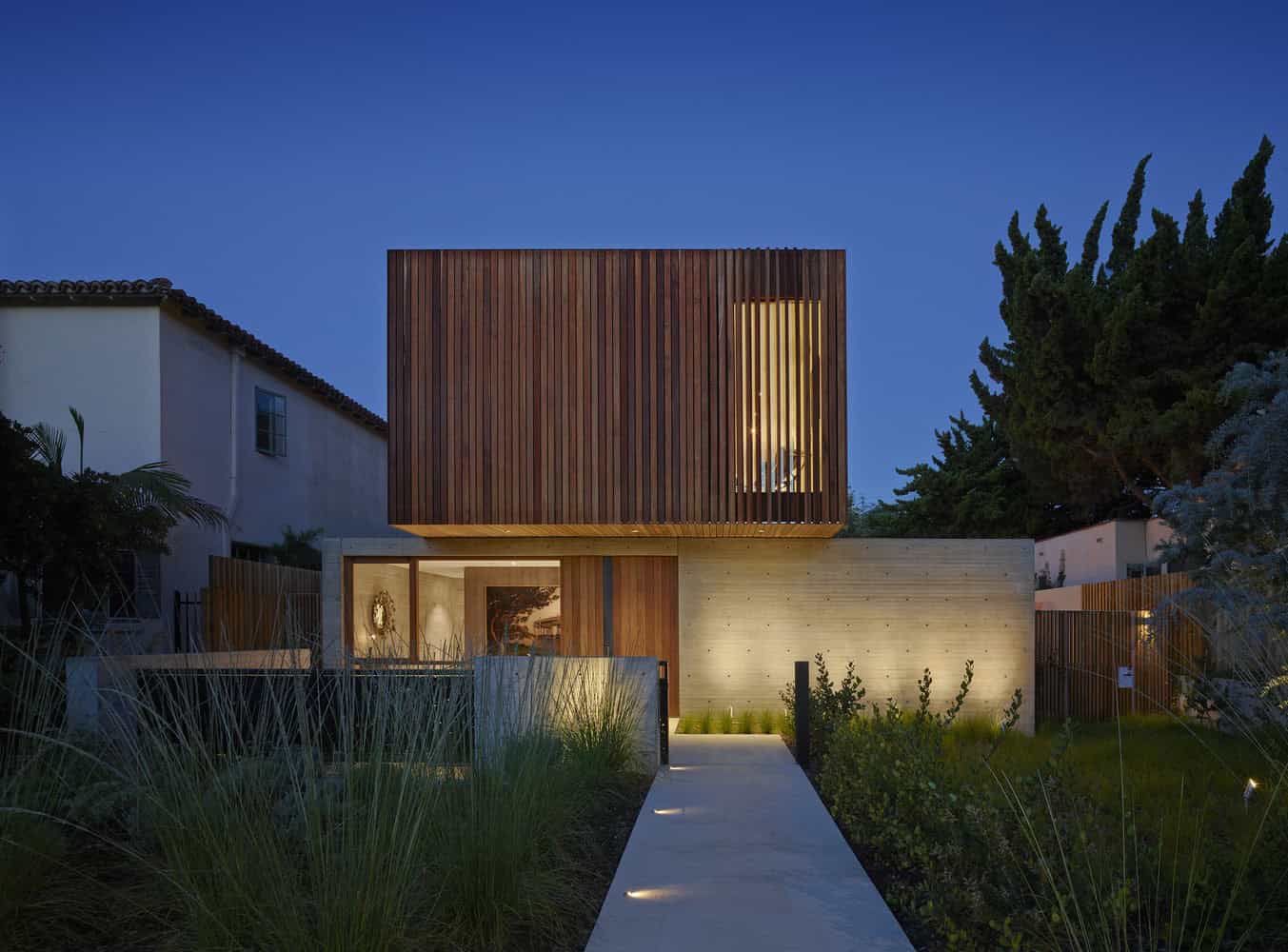
The design of this 5,600 square foot single family home in Santa Monica was rooted in a keen awareness of site and landscape and a dedication to sustainable architecture.
After living in the neighborhood for over 30 years, the clients decided to build a new house that would more completely engage the landscape while seeking the highest certification offered by the U.S. Green Building Council.
Designed as a linear sequence, the house unfolds as a series of spaces that are completely open to the landscape. Large expanses of glass walls pocket away allowing rooms to blur the distinction between outside and in.
Fleetwood Fernandez Architects was responsible for the architecture as well as the interior design, which in addition to the sustainable finishes inherent to this type of project, features a curated selection of furnishings with many vintage pieces that extend the spirit of reuse.
