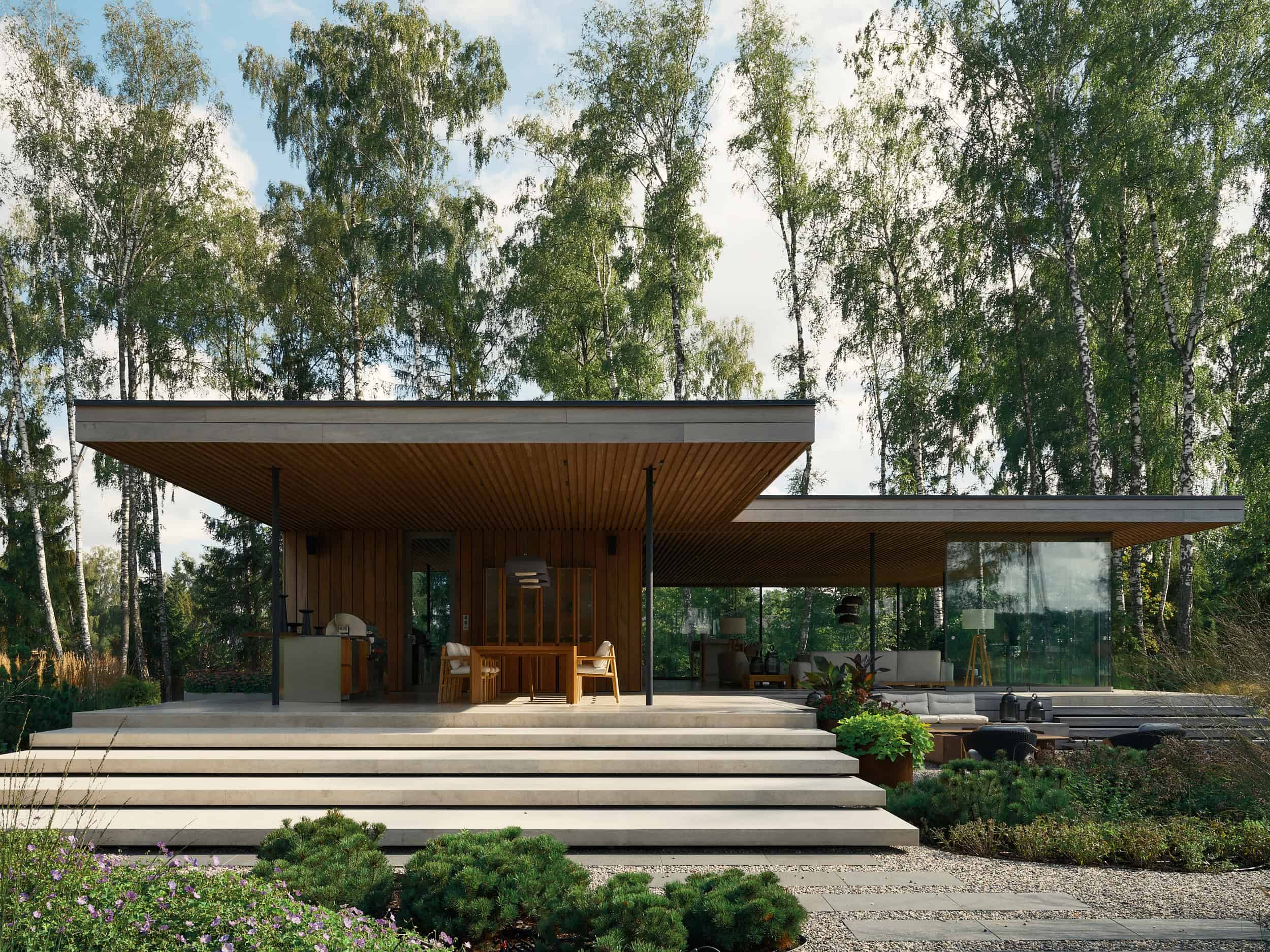- Project Name: Summer Pavilion
- Location: St. Petersburg Suburb
- Year: 2024
- Total Area: 150 sq.m. (interior), 250 sq.m. (terraces)
- Architecture & Interior Design: Olga Vetosheva, Eduard Zakharov (Horomystudio)
A Harmonious Blend of Architecture and Nature
Set within a picturesque St. Petersburg suburb, Horomystudio’s Summer Pavilion is a striking architectural retreat that merges seamlessly with its natural surroundings. Designed by Olga Vetosheva and Eduard Zakharov, this innovative space offers an immersive experience that adapts to each season, allowing residents and guests to engage with the beauty of the outdoors in comfort and style.
A Design Rooted in Transparency and Connection
The pavilion’s standout feature is its sliding glass walls—three-meter-tall panels that can be fully opened or closed depending on the weather. These glass elements, supported by discreet metal columns, create a transparent barrier that offers uninterrupted views of the surrounding forest and a nearby river. The result is an open, light-filled space that enhances the sense of being outdoors while providing shelter and warmth.
Natural Materials and Elegant Simplicity
Horomystudio’s commitment to natural materials is evident throughout the pavilion:
- Mahogany clads the walls and ceiling, adding warmth and richness to the minimalist design.
- The floors, crafted from marbled limestone, offer a smooth yet tactile surface, raised slightly above the ground to emphasize the pavilion’s lightness.
- All furniture is custom-made from natural wood, reinforcing the connection between interior and exterior spaces.
The seamless integration of natural elements creates a calm, meditative atmosphere that invites relaxation and contemplation.
Year-Round Comfort and Functionality
Designed for versatility, the pavilion’s layout accommodates a variety of activities:
- A living room with comfortable seating encourages relaxation and socializing.
- A dining area features a large table and a bar counter, perfect for hosting gatherings.
- The outdoor terrace includes a second dining space and a barbecue area, ideal for alfresco meals.
Despite its openness, part of the pavilion is heated, ensuring comfort in colder months. The decision to limit full heating aligns with the project’s focus on sustainability and responsible energy use.
Adapting to the Seasons
The pavilion’s design embraces the changing seasons:
- In summer, the glass walls can be opened entirely, allowing fresh air and natural sounds to flow through the space.
- Spring rains and autumn breezes can be enjoyed from the sheltered terrace, providing a cozy spot to watch the shifting landscape.
- In winter, the glazing transforms the pavilion into a warm, enclosed space with panoramic views of the snow-covered forest.
A Sanctuary for Contemplation and Connection
Spanning a total of 400 sq.m., including expansive terraces, the Summer Pavilion is more than just a building—it’s a sanctuary for those seeking peace, reflection, and a deeper connection to nature. Whether used for quiet solitude or lively gatherings, the space adapts effortlessly to its occupants’ needs, fostering a sense of harmony and tranquility.
Horomystudio’s design philosophy shines through in every detail, creating a space that not only respects its environment but also enhances it, offering a unique retreat where architecture and nature coexist in perfect balance.
-

Photography © Dmitrii Tsyrenshchikov 
Photography © Dmitrii Tsyrenshchikov  Photography © Dmitrii Tsyrenshchikov
Photography © Dmitrii Tsyrenshchikov
Photography © Dmitrii Tsyrenshchikov 
Photography © Dmitrii Tsyrenshchikov  Photography © Dmitrii Tsyrenshchikov
Photography © Dmitrii Tsyrenshchikov
Photography © Dmitrii Tsyrenshchikov 
Photography © Dmitrii Tsyrenshchikov  Photography © Dmitrii Tsyrenshchikov
Photography © Dmitrii Tsyrenshchikov
Photography © Dmitrii Tsyrenshchikov 
Photography © Dmitrii Tsyrenshchikov  Photography © Dmitrii Tsyrenshchikov
Photography © Dmitrii Tsyrenshchikov
Photography © Dmitrii Tsyrenshchikov 
Photography © Dmitrii Tsyrenshchikov  Photography © Dmitrii Tsyrenshchikov
Photography © Dmitrii Tsyrenshchikov
Photography © Dmitrii Tsyrenshchikov 
Photography © Dmitrii Tsyrenshchikov  Photography © Dmitrii Tsyrenshchikov
Photography © Dmitrii Tsyrenshchikov
Photography © Dmitrii Tsyrenshchikov 
Photography © Dmitrii Tsyrenshchikov  Photography © Dmitrii Tsyrenshchikov
Photography © Dmitrii Tsyrenshchikov
Photography © Dmitrii Tsyrenshchikov 
Photography © Dmitrii Tsyrenshchikov  Photography © Dmitrii Tsyrenshchikov
Photography © Dmitrii Tsyrenshchikov
Photography © Dmitrii Tsyrenshchikov 
Photography © Dmitrii Tsyrenshchikov  Photography © Dmitrii Tsyrenshchikov
Photography © Dmitrii Tsyrenshchikov
Photography © Dmitrii Tsyrenshchikov 
Photography © Dmitrii Tsyrenshchikov  Photography © Dmitrii Tsyrenshchikov
Photography © Dmitrii Tsyrenshchikov
Photography © Dmitrii Tsyrenshchikov 
Photography © Dmitrii Tsyrenshchikov  Photography © Dmitrii Tsyrenshchikov
Photography © Dmitrii Tsyrenshchikov
Photography © Dmitrii Tsyrenshchikov 
Photography © Dmitrii Tsyrenshchikov  Photography © Dmitrii Tsyrenshchikov
Photography © Dmitrii Tsyrenshchikov
Photography © Dmitrii Tsyrenshchikov 
Photography © Dmitrii Tsyrenshchikov  Photography © Dmitrii Tsyrenshchikov
Photography © Dmitrii Tsyrenshchikov
Photography © Dmitrii Tsyrenshchikov 
Photography © Dmitrii Tsyrenshchikov  Photography © Dmitrii Tsyrenshchikov
Photography © Dmitrii Tsyrenshchikov
Photography © Dmitrii Tsyrenshchikov 
Photography © Dmitrii Tsyrenshchikov  Photography © Dmitrii Tsyrenshchikov
Photography © Dmitrii Tsyrenshchikov
Photography © Dmitrii Tsyrenshchikov 
Photography © Dmitrii Tsyrenshchikov  Photography © Dmitrii Tsyrenshchikov
Photography © Dmitrii Tsyrenshchikov
Photography © Dmitrii Tsyrenshchikov 
Photography © Dmitrii Tsyrenshchikov  Photography © Dmitrii Tsyrenshchikov
Photography © Dmitrii Tsyrenshchikov
Photography © Dmitrii Tsyrenshchikov

