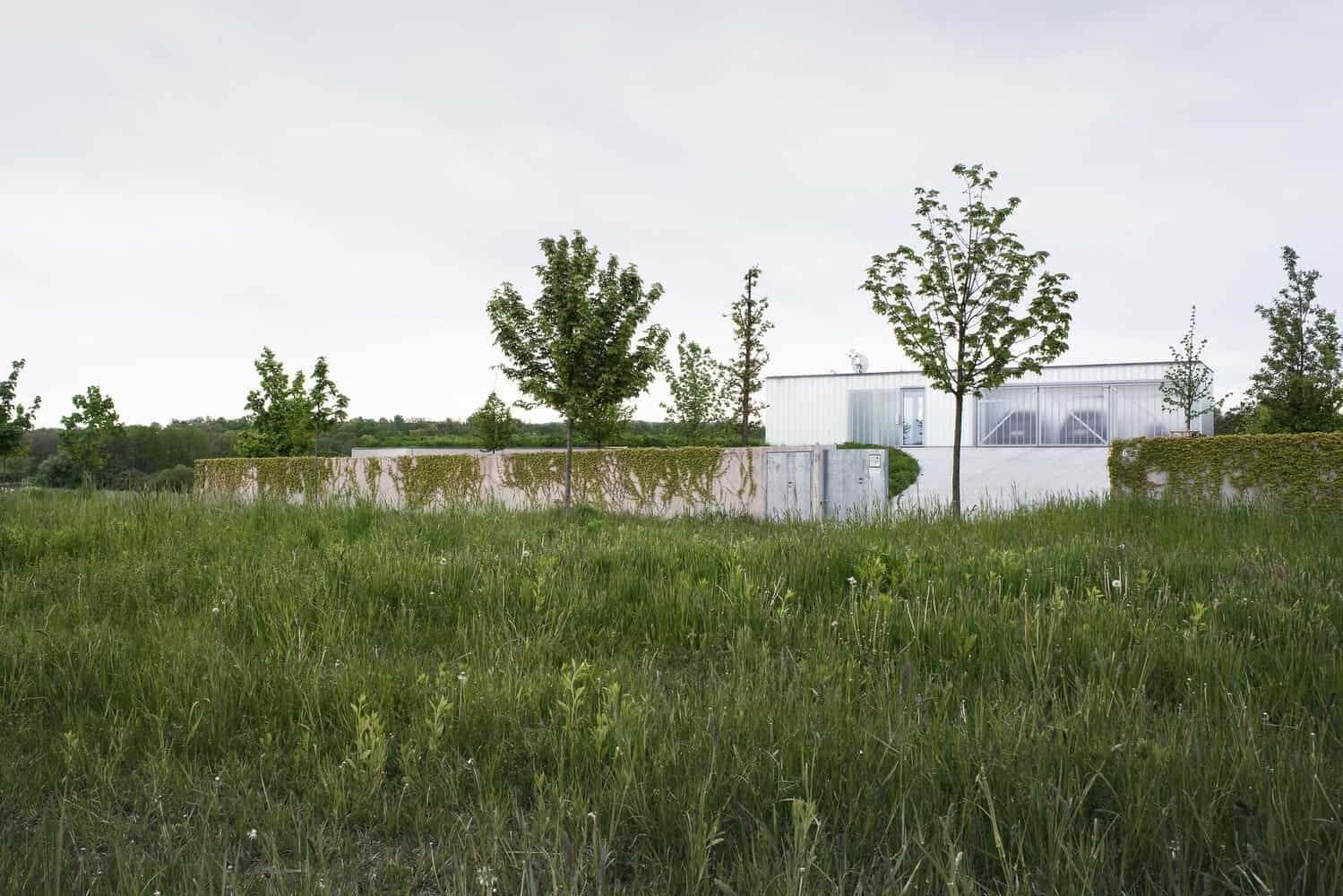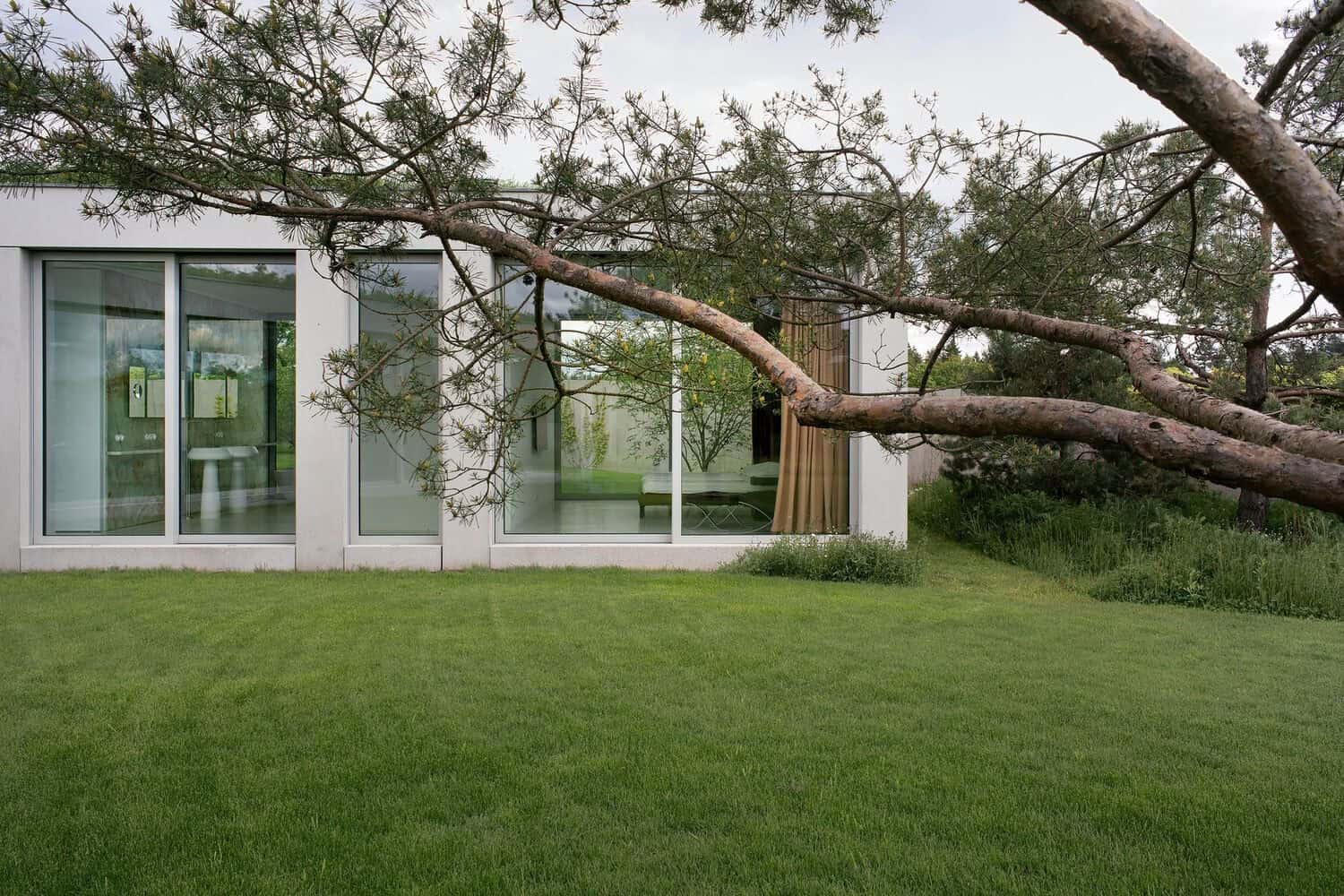Project: Suburban Villa
Architects: Nacházel Architekti
Location: Prague, Czech Republic
Area: 9.364 sf
Year: 2021
Suburban Villa by Nacházel Architekti
Prague’s Suburban Villa by Nacházel Architekti offers a haven for a sports-loving, art-loving young family. This single-story masterpiece features four wings with private gardens, all connected by a central hall with a curved staircase. Exposed concrete walls and polished white interiors create a modern feel, while natural stone and wood accents add warmth. Geothermal heating and a smart water collection system showcase the home’s commitment to sustainability.

This is a home for a young family of four with a great affinity for sports and art located in the suburbs of Prague. The terrain of this property slopes slightly away from the driveway, allowing us to locate the parking on the roof of this one-story home, which leaves the main part of the house not visible from the outside except for a volume of the garage.
On the ground floor, four separate wings each with different functions are connected in the main hall which accommodates a curved concrete staircase, a main entrance to the house. The staircase leads down to the public living area while it keeps the private entries discreet. The rooms in each wing are connected along a single corridor providing a vista through the entire suite of rooms. The enfilade serves as a walkway through the house as the spaces spread out one after another.
Four separate wings divide the parcel into four respective gardens with like rooms facing the same outdoor space and therefore each garden has a specific character whose privacy is controlled by a concrete fence. The main entrance garden and other garden areas are planted with trees and will eventually develop into a lush park-like setting. The use of materials serves its purpose and they are shown in their true form.
The house is a concrete building. The concrete staircase and peripheral load-bearing wall are exposed in a raw form, while other walls and floors are polished white. For the bathroom and swimming pool cladding is used a natural stone, whereas for wardrobe paneling and fixed furniture is used wood veneer with special attention to fine detail. In winter the house is heated by a geothermal heat pump combined with underfloor heating.
In summer the house relies upon airflow, shading, and thermal mass to control internal thermal comfort combined with the heat pump cooling system when needed. All roof water is gathered into a storage tank for further use.





















