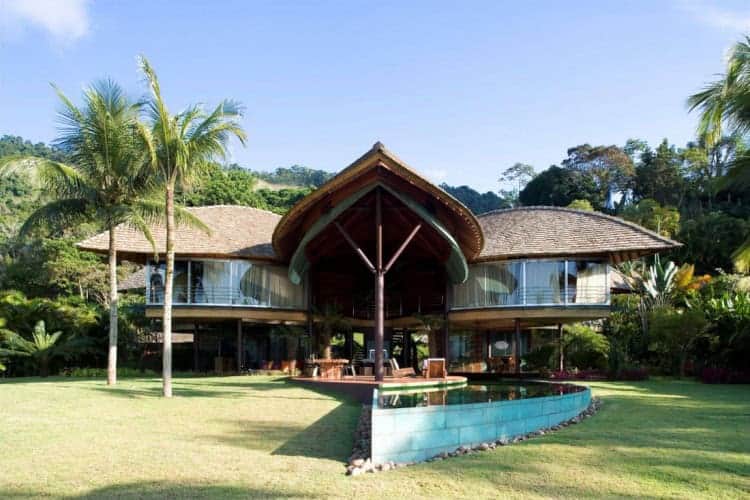
- Project: Leaf House
- Architect: Mareines Arquitetura
- Location: Brazil, Angra dos Reis, close to Rio de Janeiro
- Area: 800 m2
- Photography: Leonardo Finotti
Perched on the edge of a secluded beach in Angra dos Reis, just outside Rio de Janeiro, the Leaf House by Mareines + Patalano Arquitetura is one of Brazil’s most iconic examples of organic, tropical architecture. With its expansive 8,600 sq ft layout and a roof inspired by the form of giant banana leaves, this home achieves a perfect balance of ecological efficiency, sculptural design, and coastal luxury.
The Leaf House is not merely a residence. It is a manifesto for living with the tropics—embracing shade, sea breezes, water, and social life in a seamless architectural flow.
The Roof as Tropical Canopy
The defining feature of the Leaf House is its spectacular flowering roof, which extends over the entire home like an enormous tropical leaf. This architectural gesture is more than aesthetic—it embodies low-tech eco-efficiency:
-
Solar protection: the sweeping canopy shields all indoor and outdoor spaces from the intense Brazilian sun.
-
Ventilation channel: the roof’s height (varying from 3 to 9 meters) captures the southeast trade winds, ensuring natural cross-ventilation and passive cooling.
-
Rainwater collection: the roof gathers and channels rainwater into a storage system for domestic use, reducing environmental impact.
This leaf-shaped canopy is the architectural and environmental engine of the house—both shelter and machine.
Spatial Flow: Corridors Replaced by Open Air
Instead of traditional hallways, the Leaf House is designed as a sequence of in-between open spaces. These social zones are where life happens:
-
Wide verandas offer shaded platforms for conversation, dining, and relaxation.
-
Open atria connect different rooms, replacing closed corridors with breezy, light-filled voids.
-
Interior–exterior continuity is reinforced by sliding doors that dissolve the boundary between garden, sea, and living spaces.
Here, architecture becomes an extension of the tropical environment, prioritizing interaction, gathering, and constant exposure to fresh air.
Swimming Pool as a Journey
One of the most striking elements of the Leaf House is the curvilinear swimming pool that snakes through the residence:
-
It begins outside, embracing the beachfront landscape.
-
It slips under the dining room, becoming a pond with aquatic plants and fish.
-
Finally, it extends to the rear veranda, where five hammocks hover above a shaded resting area.
This water element is more than recreation—it is a narrative thread, connecting spaces while cooling and reflecting the architecture.
Materials and Tropical Authenticity
Mareines + Patalano selected materials that reinforce the organic spirit of the design:
-
Local wood for warmth, authenticity, and continuity with the forested setting.
-
Stone and natural finishes that resonate with the coastal geology.
-
Expansive glazing and operable doors to maximize breezes, light, and transparency.
The result is a house that feels grown from its site, rather than imposed upon it.
Lifestyle: A House for Gathering
The Leaf House was designed with social life at its core. Its open-air living areas, interconnected verandas, and seamless circulation make it an ideal retreat for family gatherings, beach parties, and community events.
The architecture emphasizes tropical leisure: hammocks by the pond, breezy dining areas cooled by sea air, and shaded terraces for afternoons of rest. It is at once luxurious and laid-back, perfectly suited to Brazilian coastal culture.
Eco-Efficiency in a Low-Tech Language
Unlike high-tech smart homes, the Leaf House demonstrates that simplicity can be the ultimate sustainability. By prioritizing:
-
Ventilation over air conditioning
-
Shade over mechanical cooling
-
Rainwater collection over heavy infrastructure
…the residence achieves passive environmental performance without sacrificing comfort. This philosophy—eco-efficiency with elegance—makes Leaf House a global reference for tropical design.