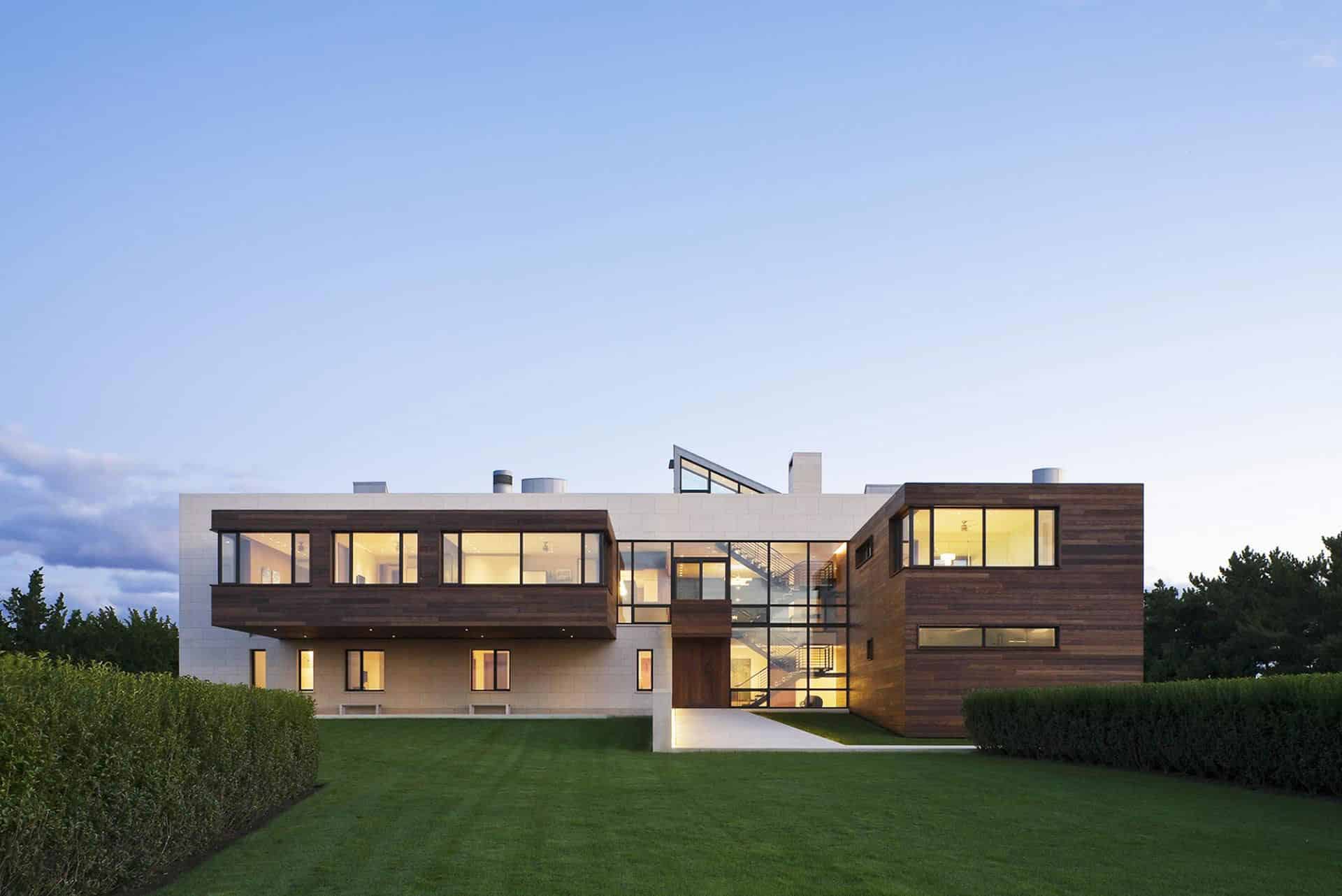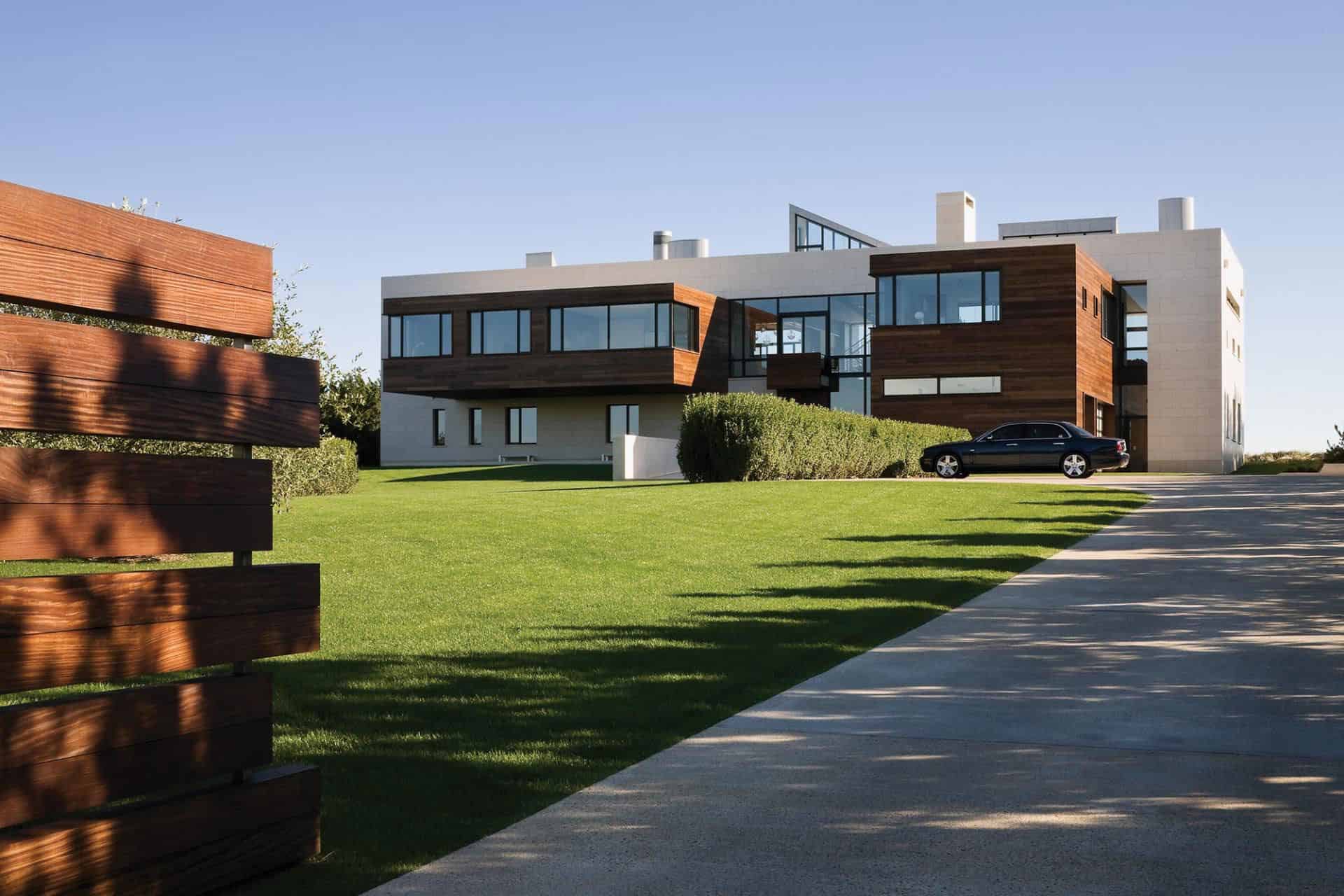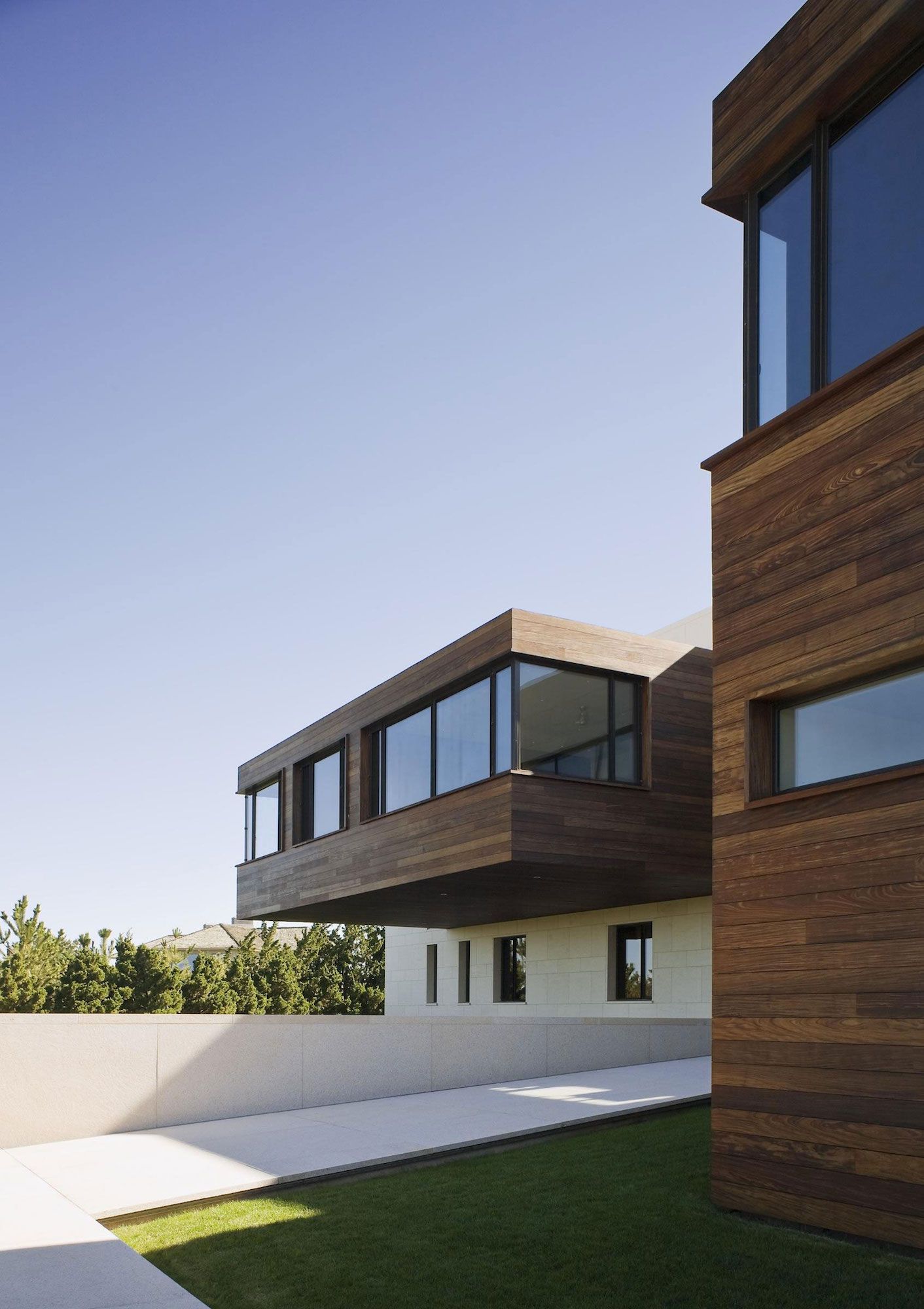Project: Southampton Beach House
Architects: Alexander Gorlin Architects
Location: Southampton, New York, USA
Area: 12,000 sq ft
Photographs by: Michael Moran


Located on Long Island, the Southampton Beach House that was designed by Alexander Gorlin Architects is a vacation home for a family of four.
With around 12,000 square feet of area, this home offers breathtaking views of both the bay and the ocean. It has a roof terrace that offers unmatched views of the ocean along with a seating area and sculptural elements. You can see both the sunrise and the sunset from it.


From the architects: “Built with European limestone and African hardwood, this two-story modern home offers a luxurious summer retreat. The 12,000 square foot home is located in the East End of the Hamptons and takes full advantage of its position between the bay and the ocean by offering sweeping views of the water. Entering the house, one is greeted by a dramatic cantilevered room on the upper floor that extends 20 feet over a patio. With an emphasis on entertaining, the house comprises three master bedrooms, three guest suites, staff quarters, an outdoor pool and a rooftop terrace.”


This website uses cookies.