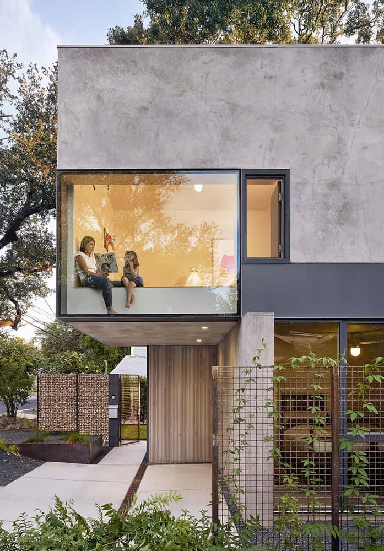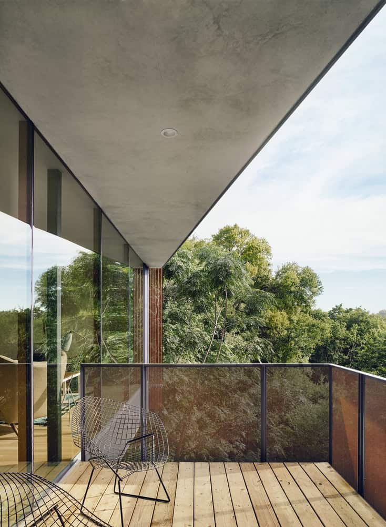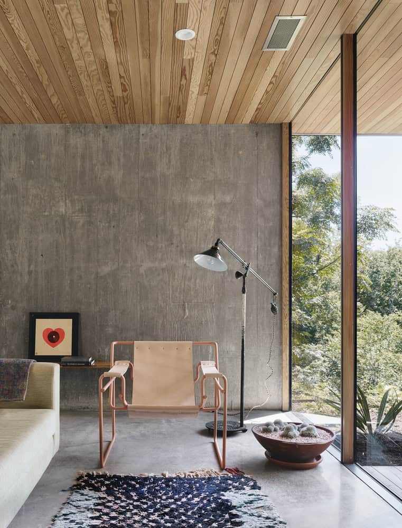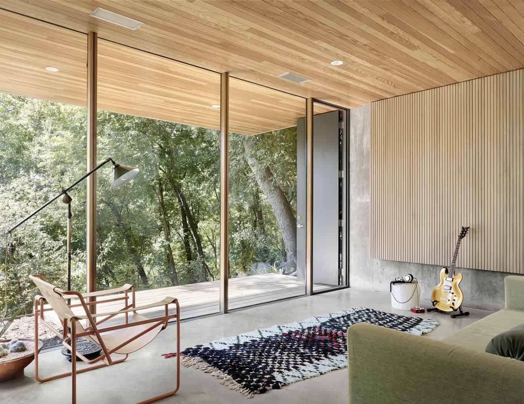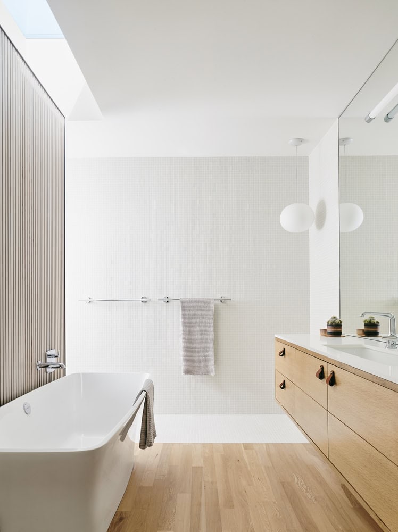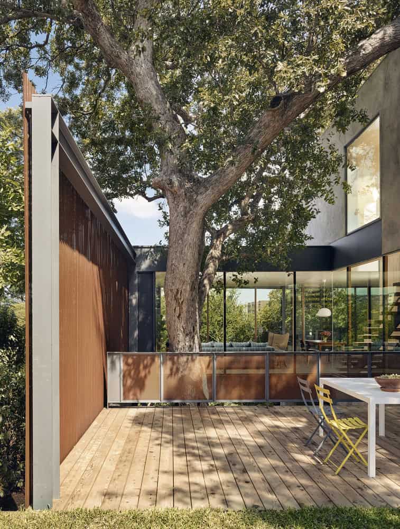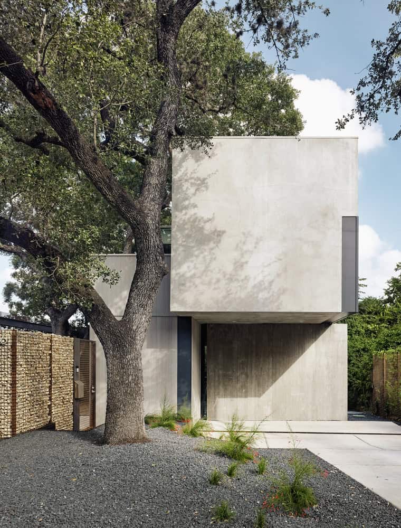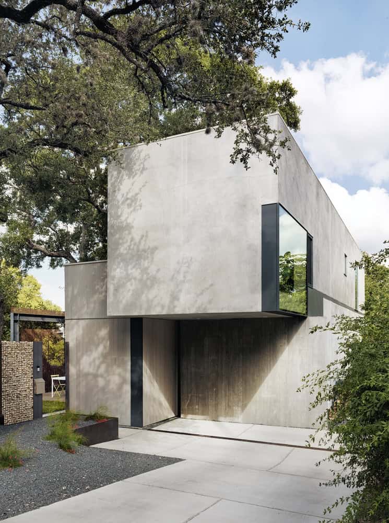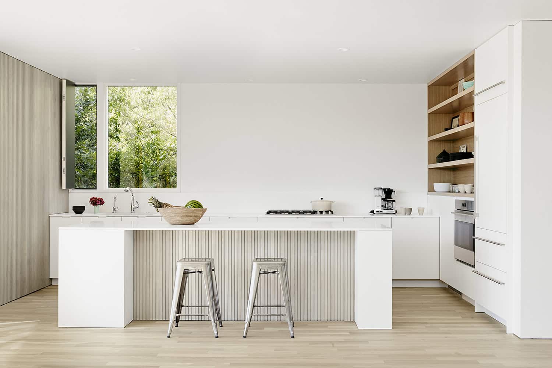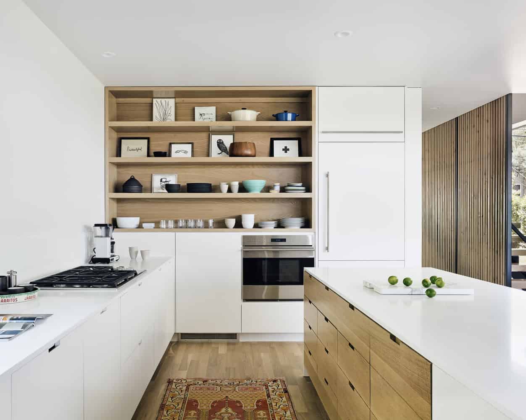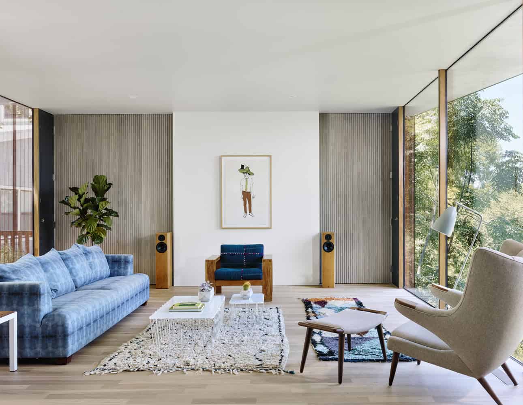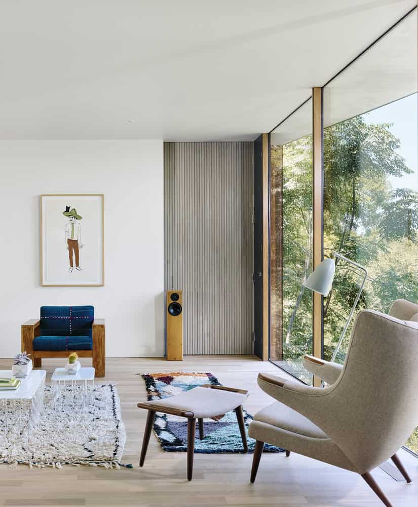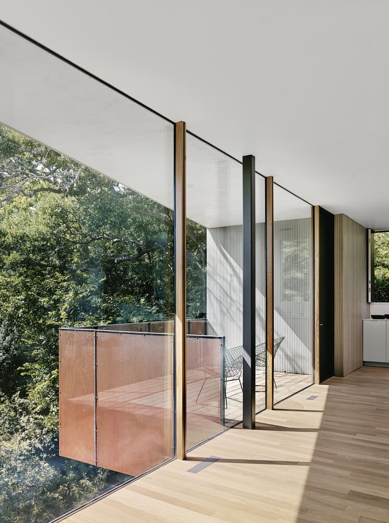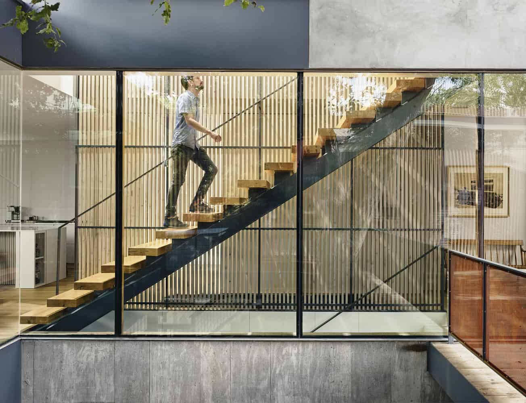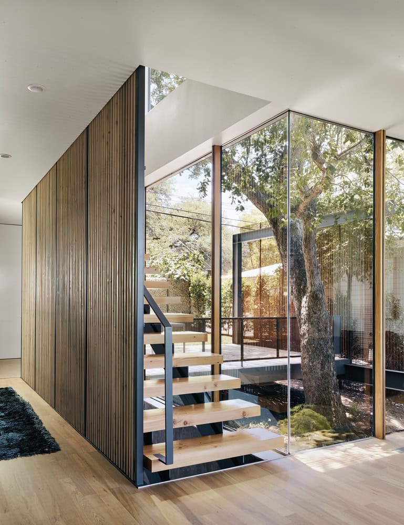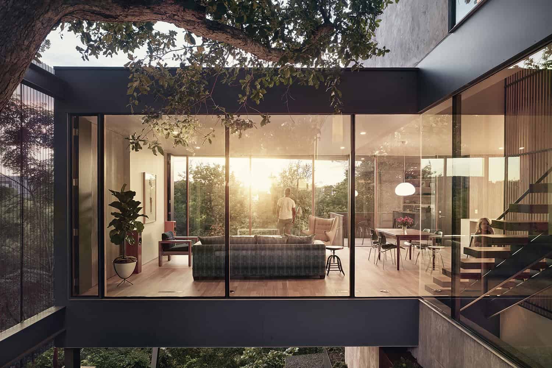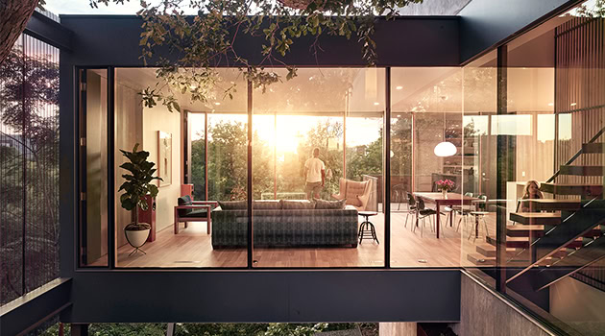
Project: South 5th residence
Architects: Alterstudio Architecture
Location: Austin, Texas, USA
Area: 2,990 sf
Photographs by: Casey Dunn, Nick Simonite
South 5th Residence by Alterstudio Architecture
Alterstudio Architecture have designed the South 5th Residence in Austin, Texas with a raised living room that is surrounded by glass walls that not only provide a beautiful view outside but also light up the interior with sunlight.
The reason for the raised living room is to avoid the roots of an old oak tree that grows within the boundaries of the building, which is arranged as a series of volumes divided into three levels.
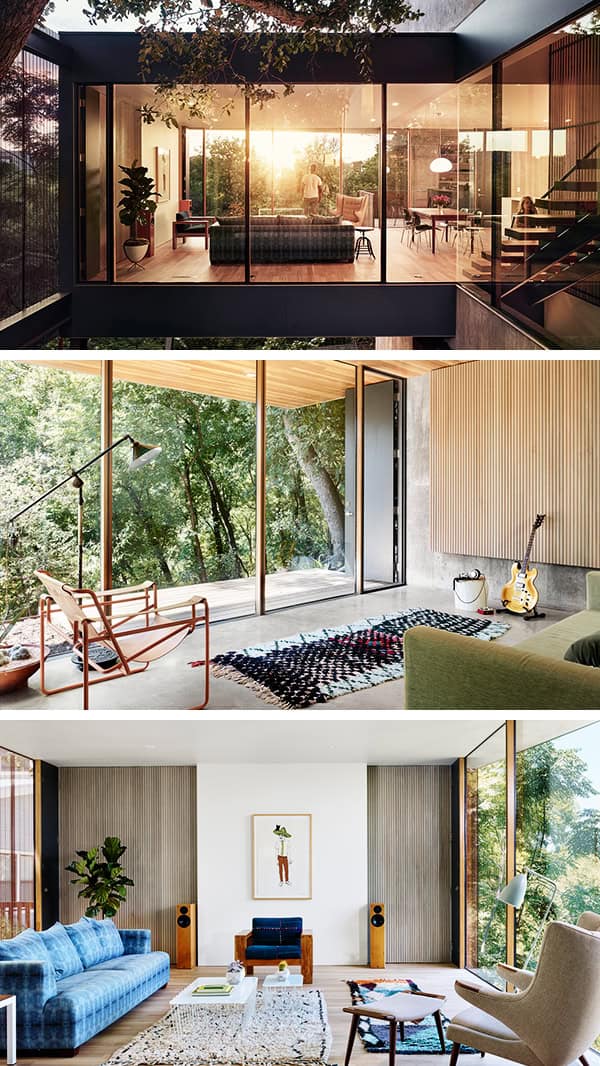
The South 5th Residence slips nonchalantly into Austin’s eclectic Bouldin neighborhood and deftly negotiates Austin’s zoning, envelope and critical-root-zone requirements. A 25″ Durand Oak and an unexpectedly steep escarpment created a powerful circumstance for a house that emphasizes view and a dynamic spatial sequence, while at the same time being an abstract backdrop for the serendipity of light and circumstance.
The visitor arrives into a verdant courtyard under the majestic oak. A thin gabion wall at the street, evergreen plantings and a perforated, Cor-ten corrugated screen to the south, provide varying degrees of privacy and animation for the ensemble.
A transparent living room hovers over the tumbling escarpment and reveals an expansive panorama.The visceral textures of concrete, mill-finished steel and raw stucco are presented against finely detailed millwork and custom site-glazed window walls—which are framed with rift-sawn white oak and steel to form flitch plate mullions.
–Alterstudio Architecture
