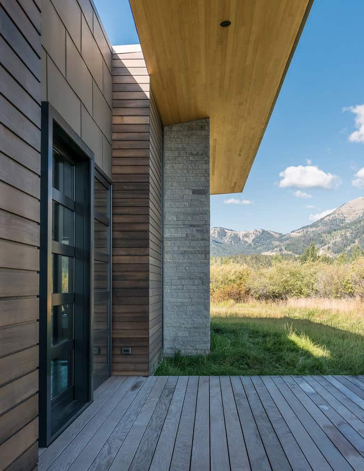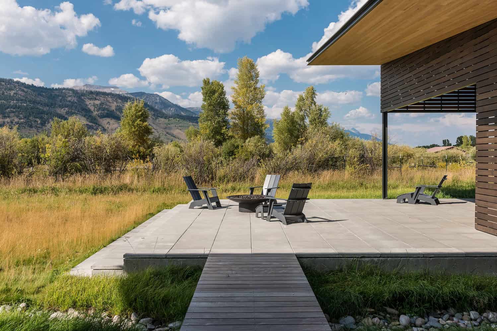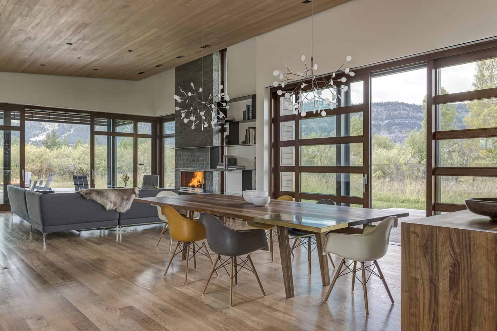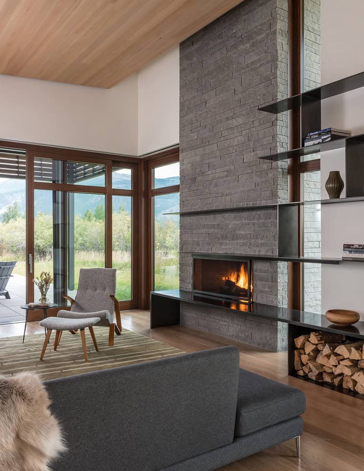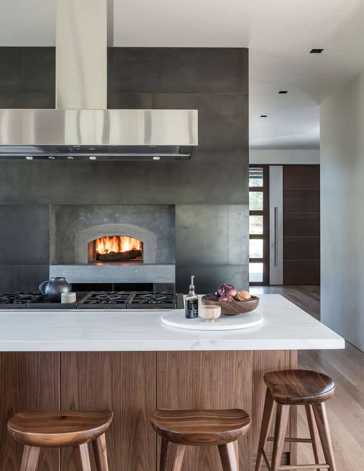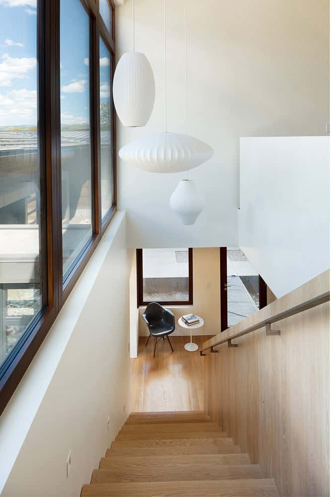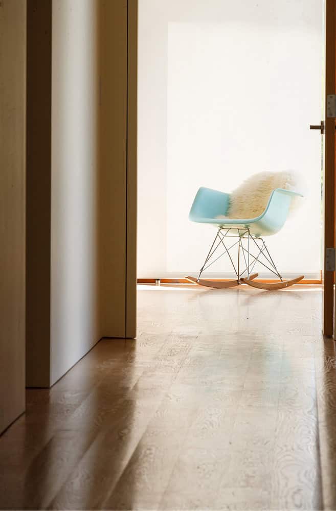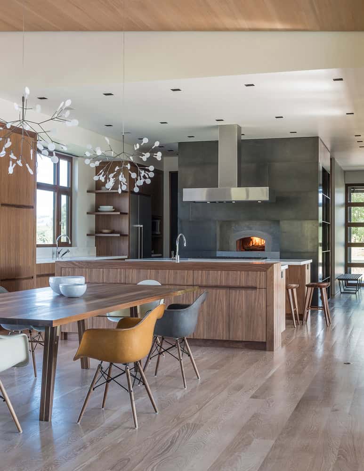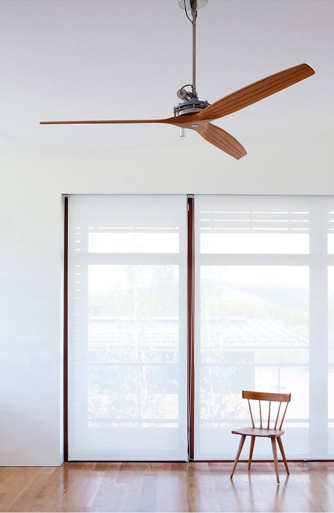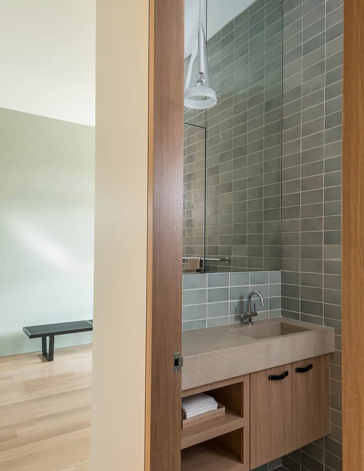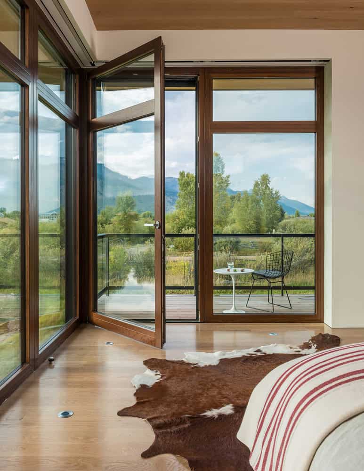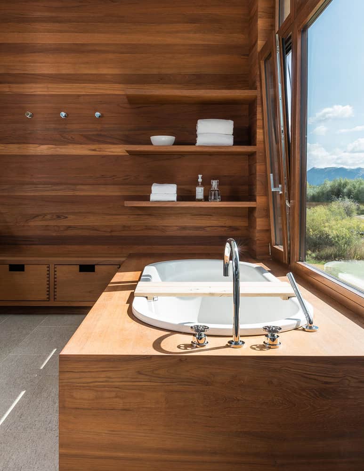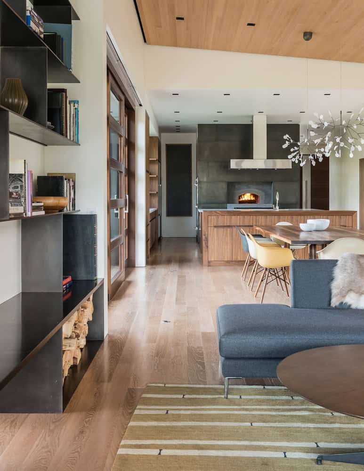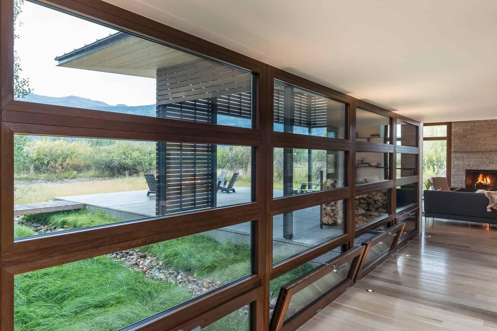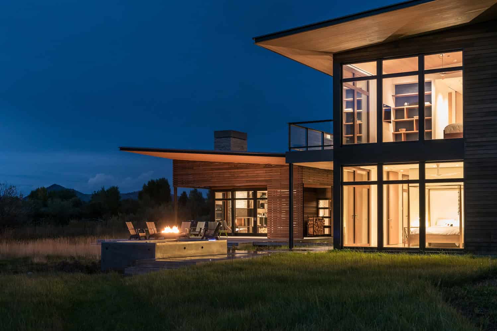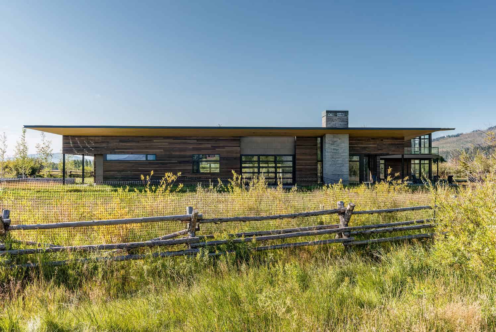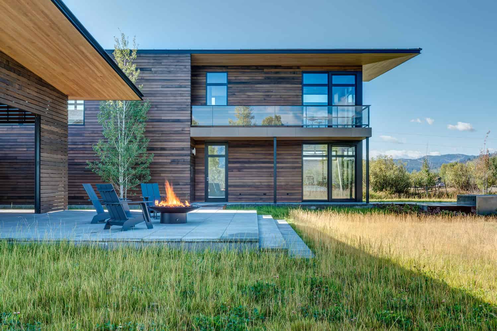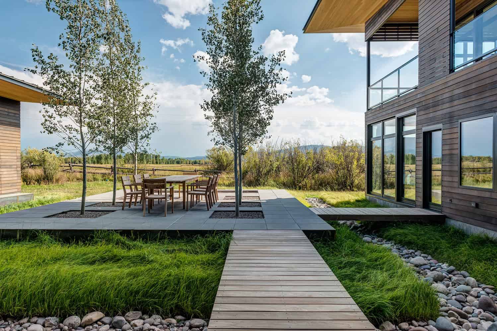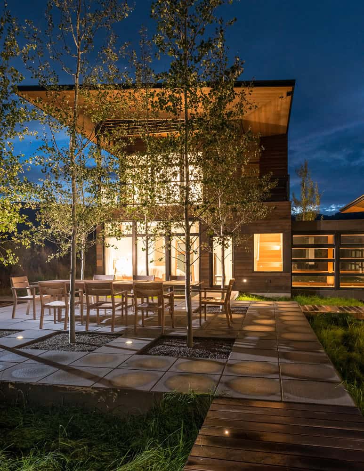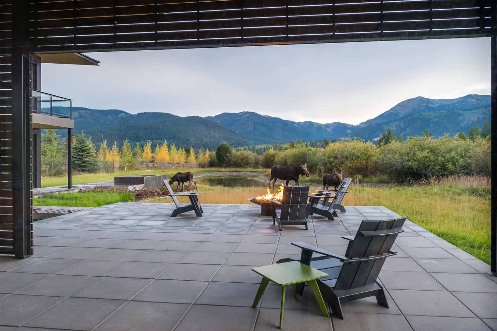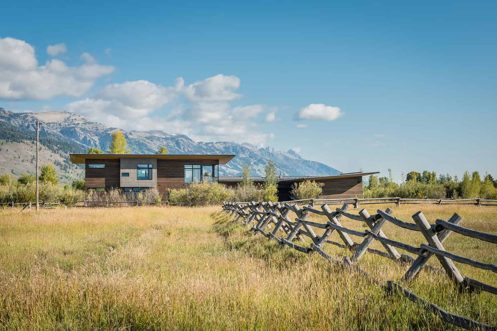Project: Shoshone Residence
Architects: Carney Logan Burke Architects
Location: Wilson, Wyoming, USA
Area: 4,500 sq ft
Photographs by: Audrey Hall
Shoshone Residence by Carney Logan Burke Architects
The Shoshone Residence is a 4,500 square-foot property that sits at the foot of Wyoming’s Teton Mountain Range. It was designed by Carney Logan Burke Architects, a Wyoming based architecture firm, for a family of four who wanted a contemporary house, but not urban contemporary. They wanted a mountain home, but not a log cabin.
The house is surrounded by vast expanses of rolling hills and has privileged views of the state’s typical rugged scenery.
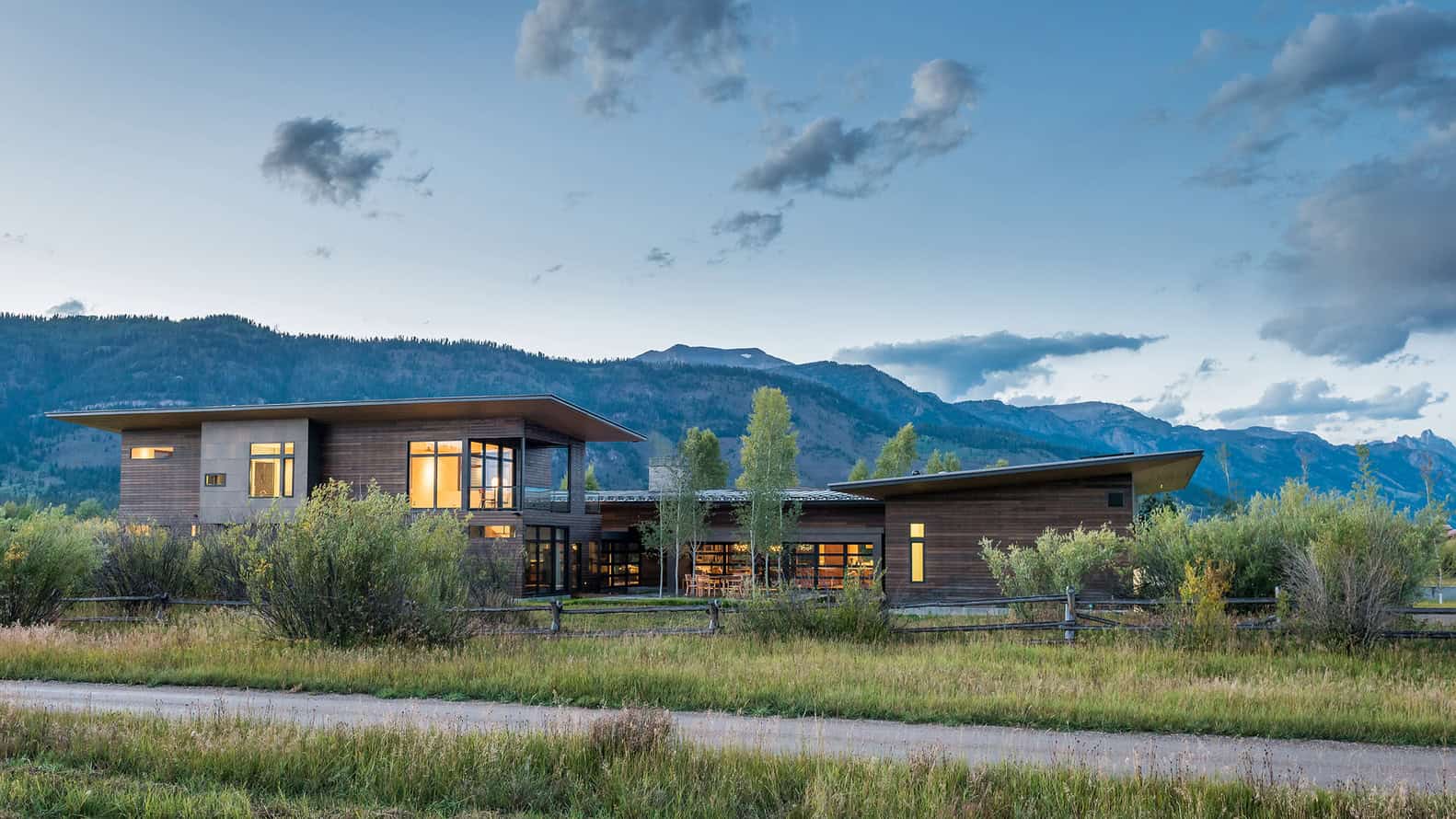
From the architects: “This 4,500-square foot residence is located near Jackson Hole, Wyoming in a neighborhood with flat, open, grassy sites with expansive views of Glory Peak and the Teton Mountain Range. Taking advantage of adjacency to 120-acres of open space to the south and the dramatic mountains to the west and north, the house is site responsive with simple and modest forms that blend with the landscape.
The clients, a family of four, part-time residents from New York City, wanted a contemporary house, but not urban contemporary – a mountain home, but not a log cabin. They desired generous spaces while maintaining an intimate feel. The team responded by creating a functional and efficient living environment that is broken into two zones to maximize both family interaction and personal privacy, and to encourage flow to the outdoors. A glass-walled, covered “bridge” connects the public and private areas of the home. The two wings embrace a south-facing courtyard. In addition a west-facing terrace captures panoramic view of the Tetons and provides access to the pond.
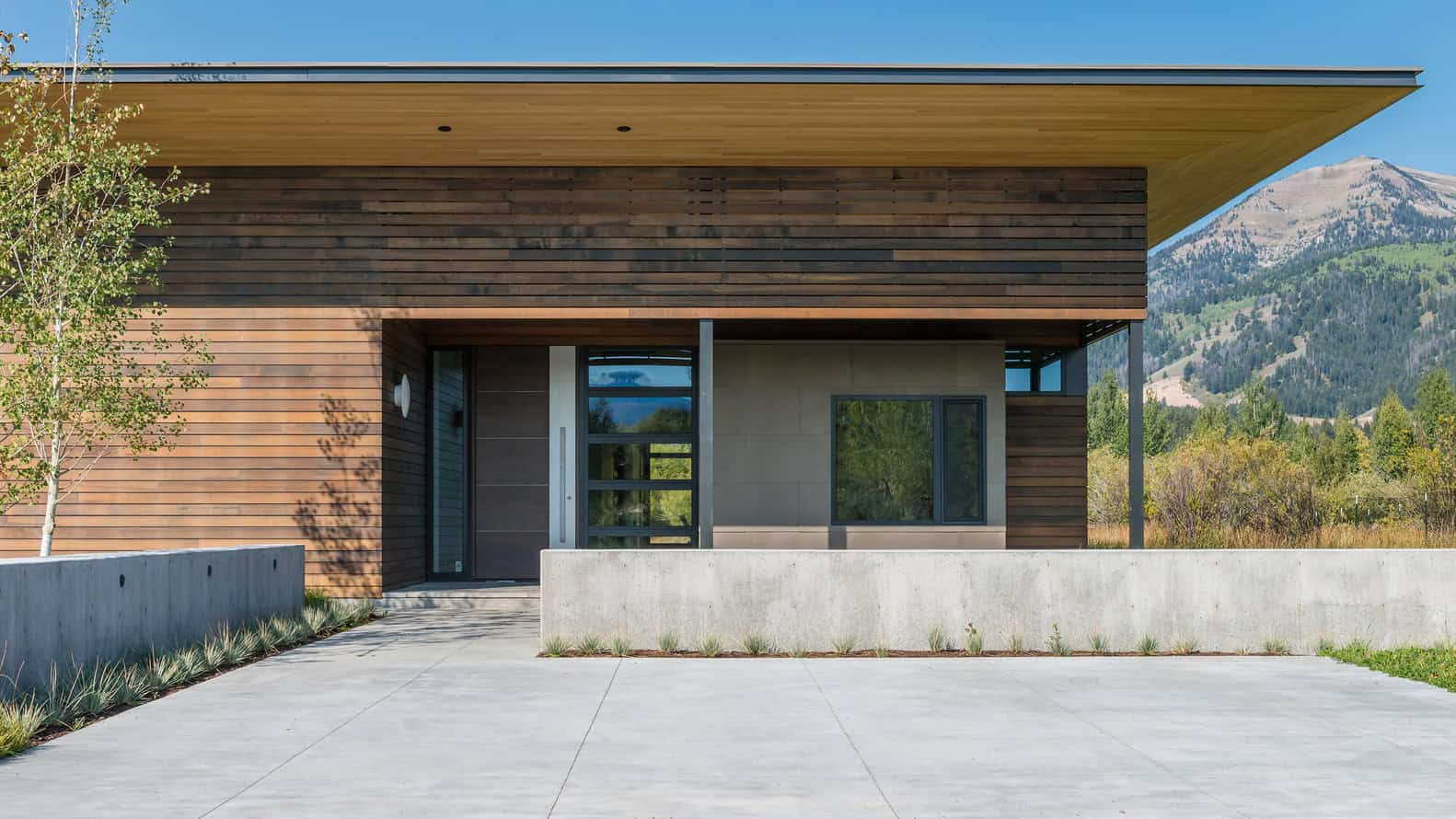
“Inside a simple, yet refined materials palette is resolved in wood, steel, stone and glass. The kitchen anchors the public space with a wood-burning pizza oven, wrapped in steel panels. At all elevations, floor to ceiling window openings establish a connection to the outdoors. Teak creates a sophisticated master bathroom that is modern without being sterile. The main staircase is clad in white oak resulting in a sculptural element without being visually overcomplicated.
Outside, deep overhangs with a thin profile protect the building from harsh weather. The exterior is clad in cedar siding, which dissolves into screens to create pattern and depth at the building entry points. Bonderized steel panels are used to articulate additions and subtractions to the building form.”
