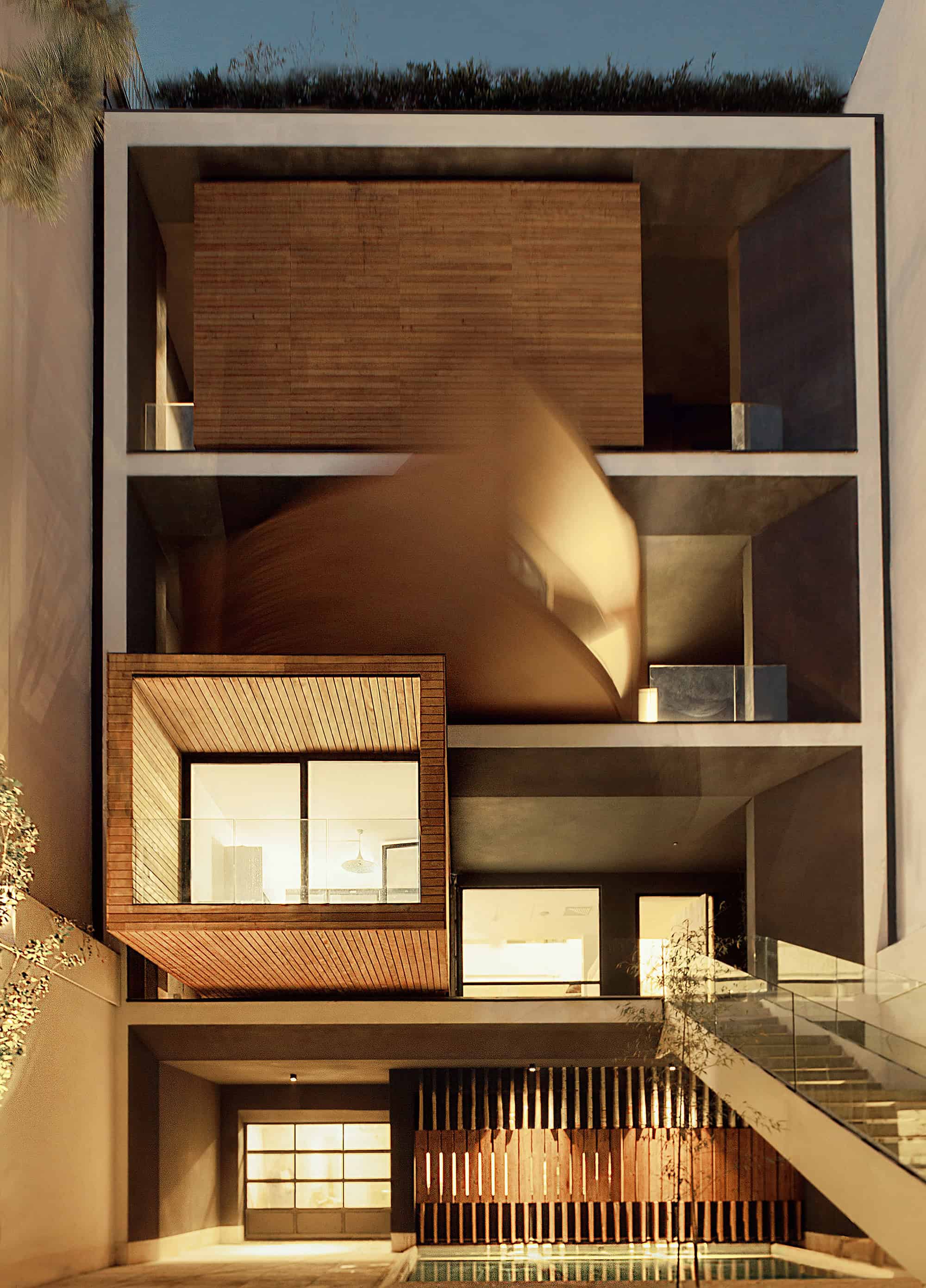Project name: Sharifi-ha House
Architects: Next Office
Designer: Alireza Taghaboni
Year: 2013
Area: 1,400 sq m.
Have you ever gotten bored of the layout of your home and wanted to change something but without any of the consequences of new constructions? What if you could do that with the push of a button? Well, today we have a house that offers you a new layout of your rooms when you press a button and much more. We will be talking about the Sharifi-ha House which has the ability to rotate some of its rooms.


The Sharifi-ha House is a modern residence based in Tehran, Iran. It is a masterpiece created by an Iranian architectural studio called Next Office in 2013. This is a luxury home on seven floors which includes an elevator, a swimming pool and a huge, private gym. But that is not what makes this home unique. The main interesting feature about this 1,400 sq meters home is that three of its rooms that look like giant wooden boxes are able to rotate. Yes, three entire rooms can turn around the way you like it.
Thanks to the size and unusual design, the layout of this residence is extremely complex, especially when you know that three of the rooms are on rotating platforms.


The Sharifi-ha House has two basement floors that house a sizable gym and leisure facilities that include a billiard table. The ground floor consists of a parking space and quarters for the housekeeper.
The kitchen, lounge room, television room and piano area are all a part of the first and second floors which are designed as family spaces. The remaining floors are where the bedrooms, bathrooms and additional kitchen and lounge areas are located.
Now comes the interesting part about the Sharifi’ha House. The three rotating rooms remain in a closed position when the weather outside is cold but as soon as the sun shines, each room can be rotated up to 90 degrees towards the outside. All that can happen with the touch of a button. While in this state, the house gets more ventilation and natural lighting, as well as terraced areas.
How do the rooms rotate? It’s not as complicated as you might think. If you have been to a car show then you probably have seen the platforms that rotate some of the cars so that you can see them from every angle.
Well, the platforms that rotate the rooms in this house are very similar to that.
Let’s see what the architects have to say about this: “Uncertainty and flexibility lie at the heart of this project’s design concept. The sensational, spatial qualities of the interiors, as well as the formal configuration of its exterior, directly respond to the displacement of turning boxes that lead the building’s volume to become open or closed, introverted or extroverted. These changes may occur according to changing seasons or functional scenarios.”
This website uses cookies.