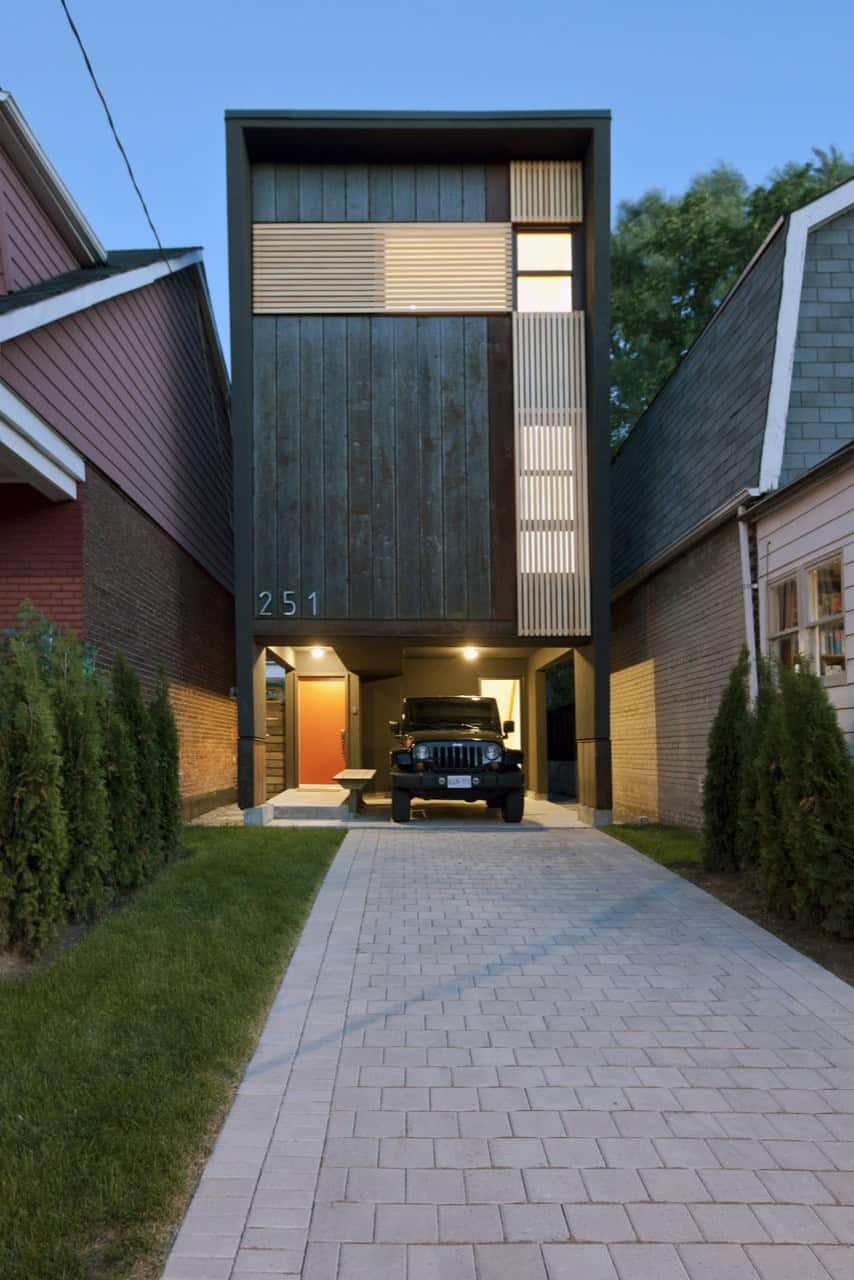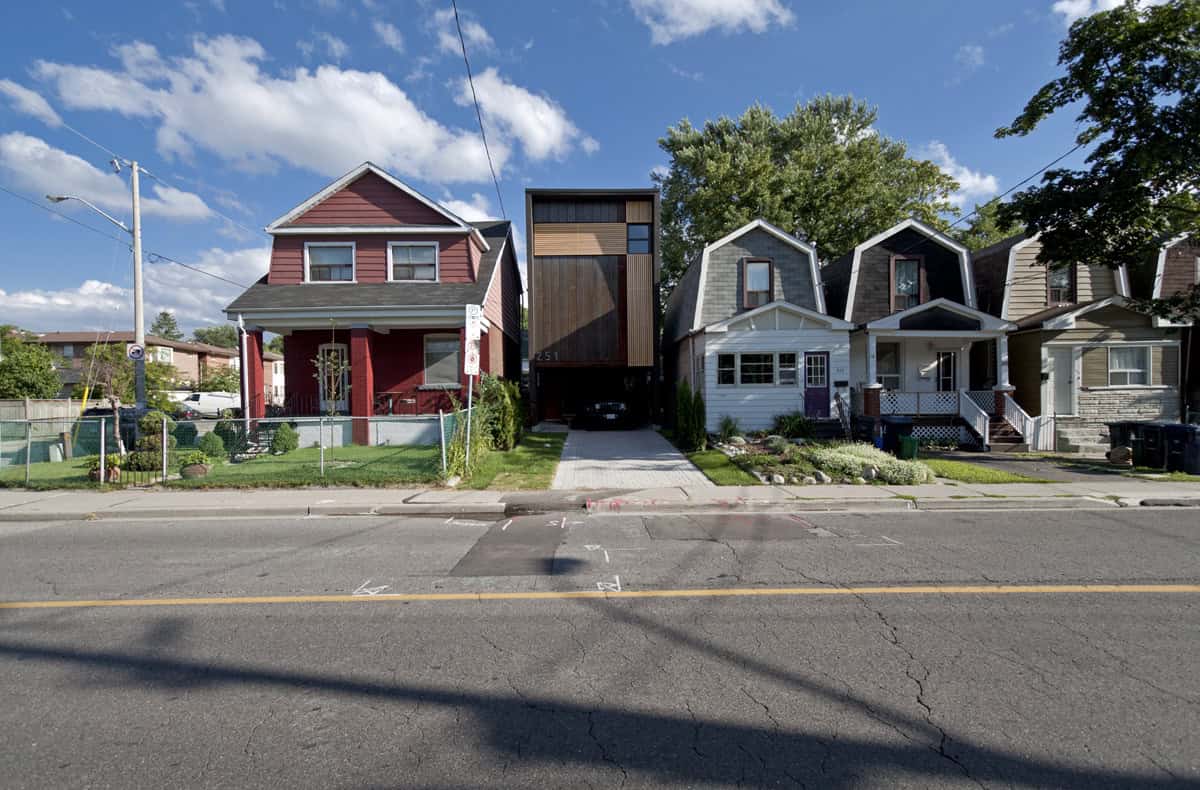Project: Shaft House
Architects: Atelier rzlbd
Location: Toronto, Canada
Area: 1400 sq ft
Photographs by: borXu Design


With only 20 feet of width, the Shaft House is a gorgeous contemporary residence located in Toronto, Canada. It was designed by Atelier rzlbd and spans on 1400 square feet.
The Shaft House represents a unique, detached oasis that centers around a central shaft of natural light.


From the architects: “The Shaft House is an unexpected and exciting spatial experience that survives the limits of our ordinary living spaces. The two and a half story detached house reevaluates functional arrangements within a narrow building while creating bright and airy spaces. Affordability is a value that the building successfully owns by integrating well thought low-cost strategies in the design process; from purchasing a modest lot of about 20 feet wide to choosing sustainable and cost efficient materials.”
From the architects: “The Shaft House generates spaces without walls. Circulation and services surround a void of light that is called “The Shaft”. Floors on either side overlook each other allowing light and sight to travel deep inside the house. The staircase circulates around the central shaft and cause rooms to emerge in space by changing levels. The levels have been shifted in section resulting in a canopy facing the street, and a south facing deck on the rooftop.”
This website uses cookies.