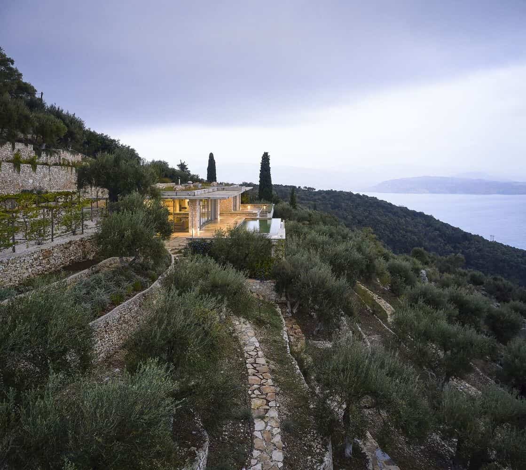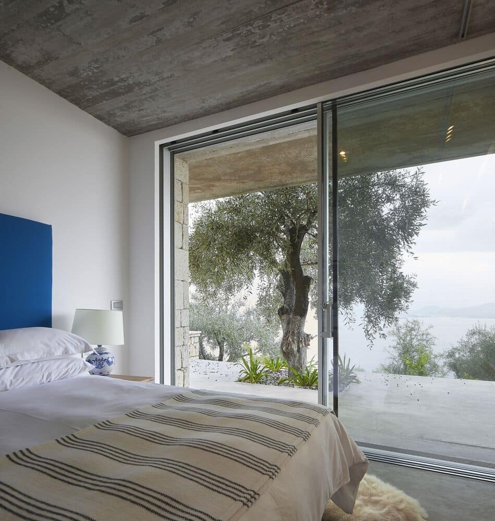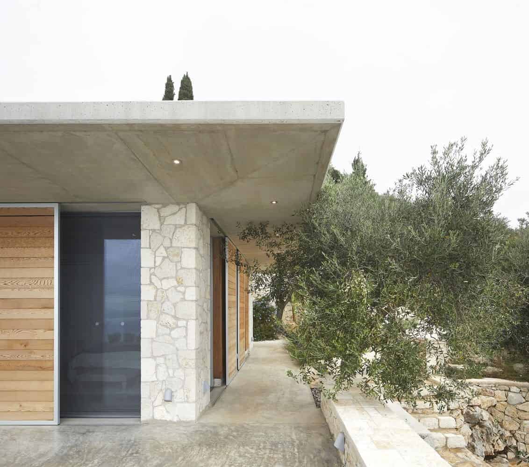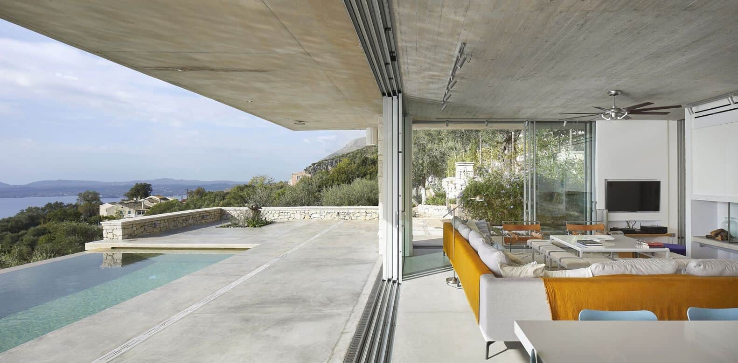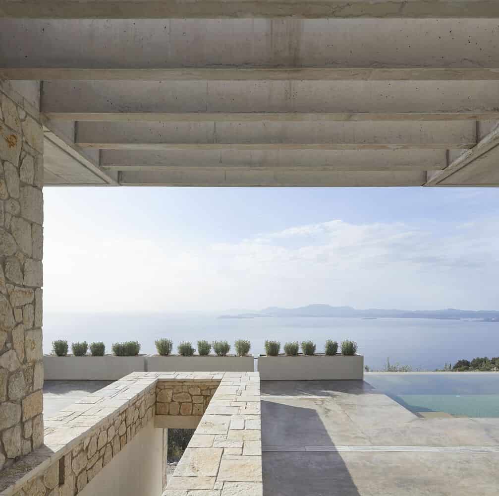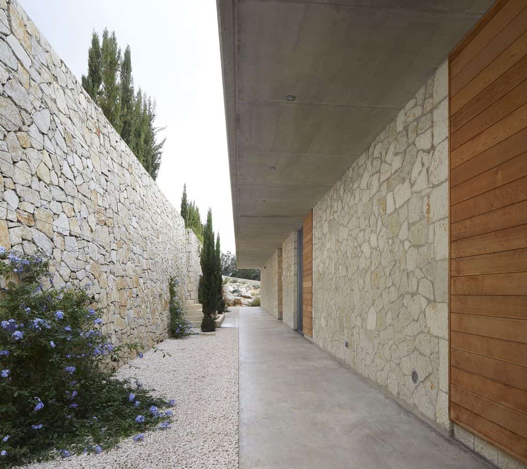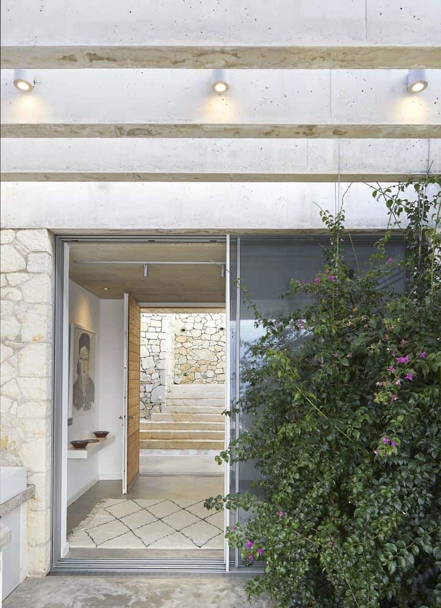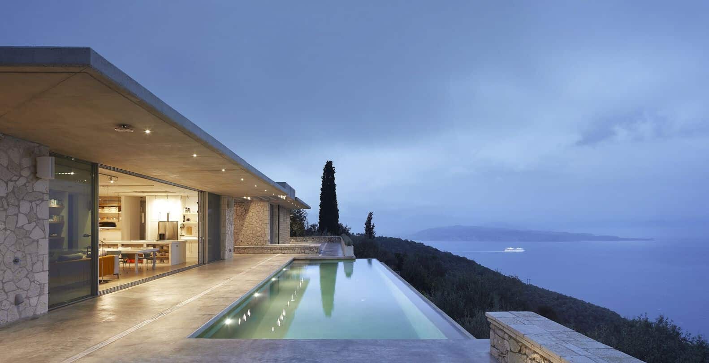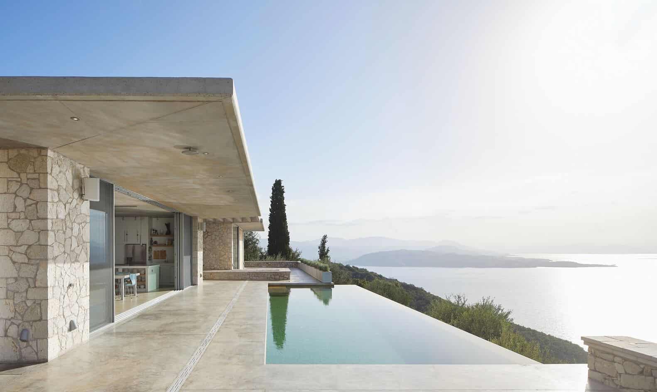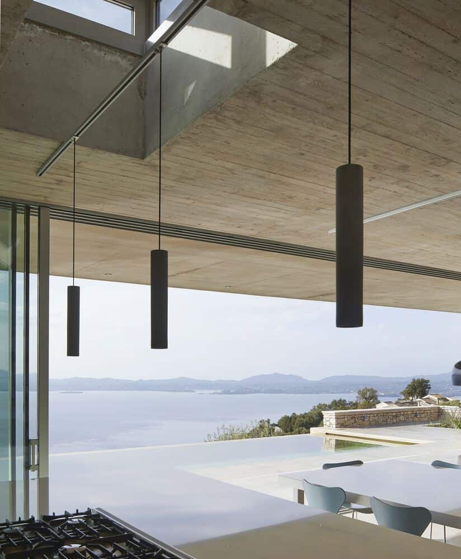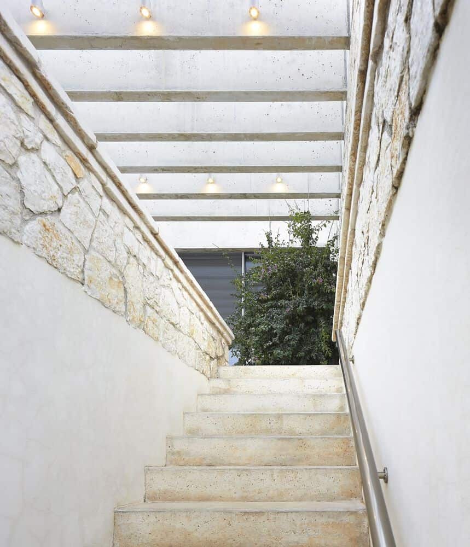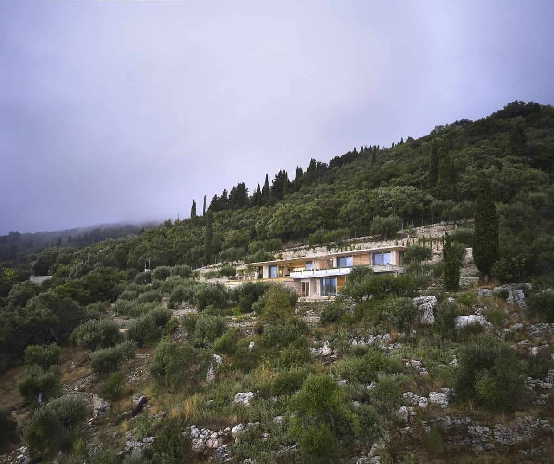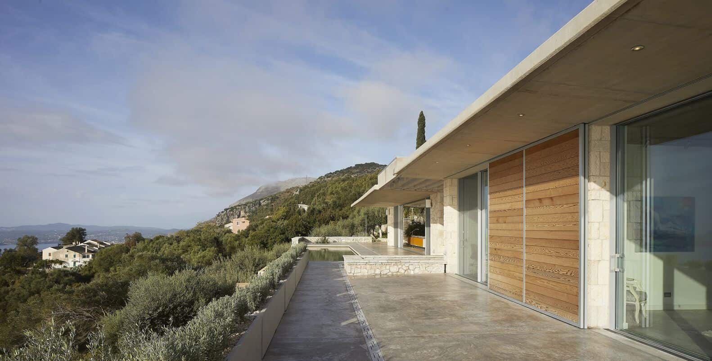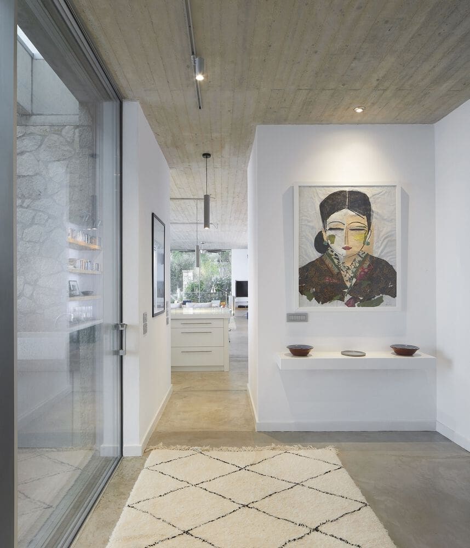Project: Sarah’s House
Architects: The Manser Practice
Location: Corfu, Greece
Area: 2.131 sf
Year: 2023
Photographs by: Hufton + Crow
Sarah’s House by The Manser Practice
Sarah’s House, perched 1000ft above Corfu’s north coast, is a four-bedroom retreat in an olive orchard. Built into the hillside with olive wood and local stone, it maximizes south-facing views of the Ionian Sea. To combat high temperatures, it utilizes stone walls, polished concrete floors, and a green roof for natural cooling. Rainwater harvesting, solar water heaters, and photovoltaic panels meet 90% of energy needs, and a vegetable garden provides sustenance. This off-grid haven combines simplicity, comfort, and environmental consciousness.

Sarah’s House is a four bedroom home set in an existing olive orchard 1000ft above the north coast of Corfu.
The house is cut into the hillside and clad in a mixture of olive wood and Corfu stone which was quarried from the site itself. Its simple layout makes the most of the location by orienting all habitable rooms south, with spectacular views across the Ionian Sea towards Albania. All these rooms open on to shady terraces, and are kept at a comfortable temperature by large openings that help draw cool air across the pool and into the home.
Keeping the house cool was a challenge given that temperatures often exceed 40 degrees Celsius. Rather than relying on air-conditioning systems, a pleasant internal temperature is achieved by using thick stone walls, polished concrete floors and a green roof which oversails the house to minimise solar gain. This large roof is also designed to collect rainwater, which is stored in an 80-ton tank and provides most of the house’s water requirements.
Building on such a remote site meant that the house had to be designed to generate most of its energy needs itself. Solar water heaters and photovoltaic panels, for instance, provide about 90 per cent of the energy requirements, and are boosted by air source heat pumps with any surplus sold back to the grid. A large vegetable garden provides all the house’s vegetable requirements, while annual olive tree pruning provides all the wood required to fuel the open fireplace in winter. Reverse osmosis is also used on site, helping ensure that the tap water is drinkable, which means excessive plastic water bottles (a common problem in the area) are avoided.
All of these solutions combine to create a simple, low-maintenance house, which provides a comfortable living environment all year round; and uses its view and location to the fullest.
