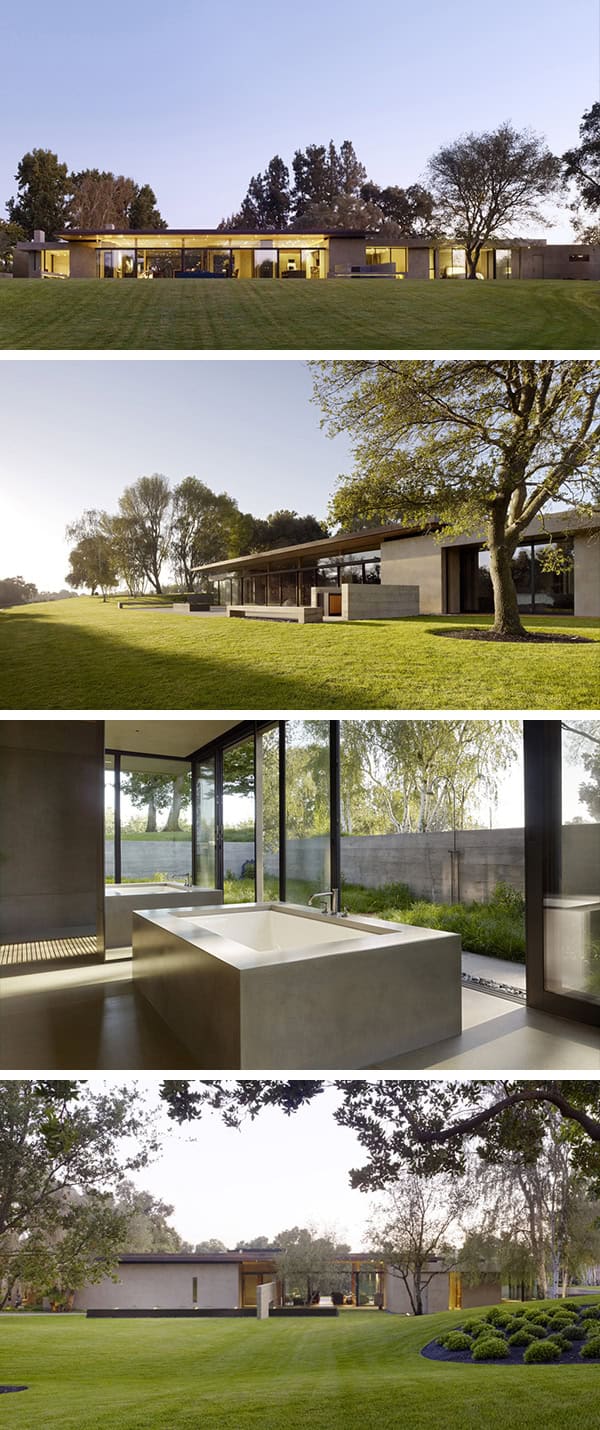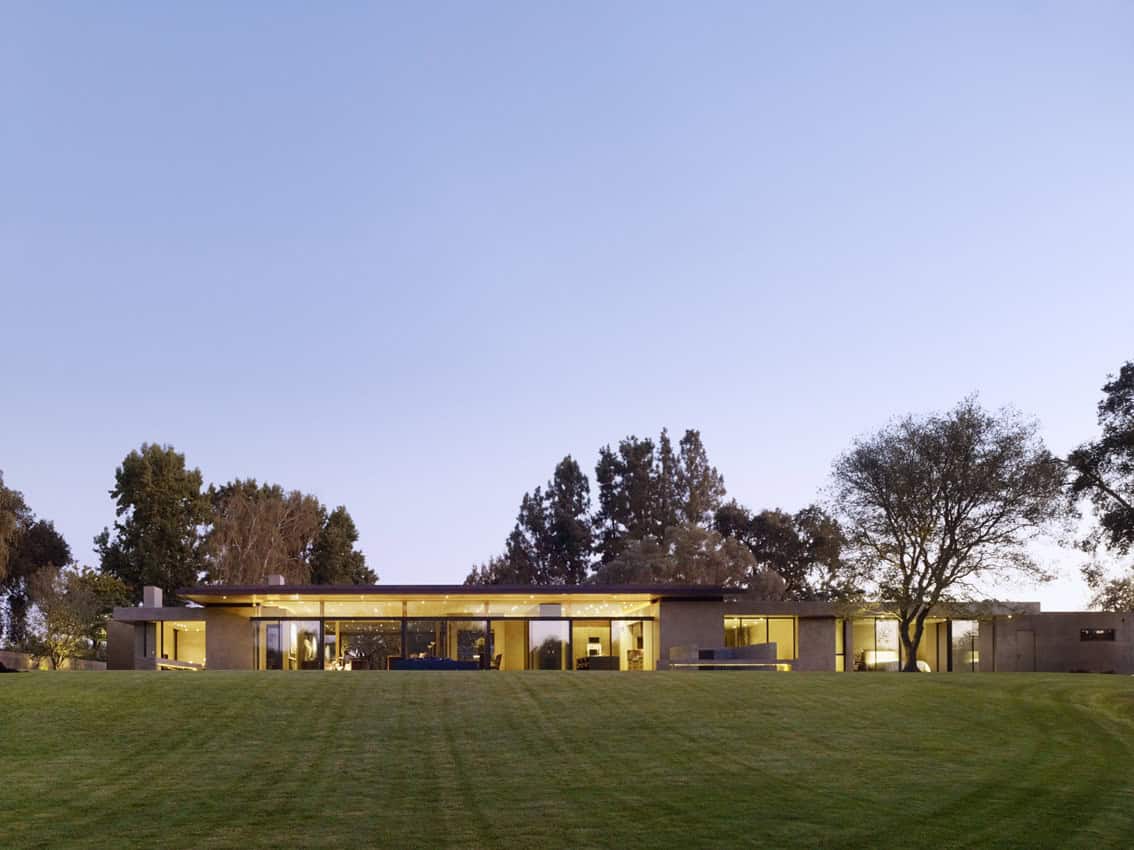Project: San Joaquin Valley Residence
Architects: Aidlin Darling Design
Location: Big Valley, California, USA
Area: 5,610 sq ft
Photographs by: Matthew Millman, Adam Rouse
San Joaquin Valley Residence by Aidlin Darling Design
Nothing seems more appropriate than a ranch house with expansive views of the countryside in San Joaquin Valley. That is why Aidlin Darling Design have designed a contemporary interpretation of a traditional home, called the San Joaquin Valley Residence respectively.
It introduces slab walls and heavy elements that add depth and dimension to the single story residence. The building creates a contrast between the transparent walls and the smooth stone walls and furnishings within the interior but it also creates a contrast to its surroundings.

From the architects: “A meandering stream collides with the rigid geometry of orchards to provide a setting for this rural residence. It is comprised of earthen masses which bracket the landscape and protect the interior from intense southern sun. The resultant open space is used for living, cooking and dining. A cantilevered roof gathers the space, making inside and out feel as one. Concrete, steel, reclaimed wood and water are employed to enhance the connection between building, landscape, and the surrounding agricultural vernacular.”











