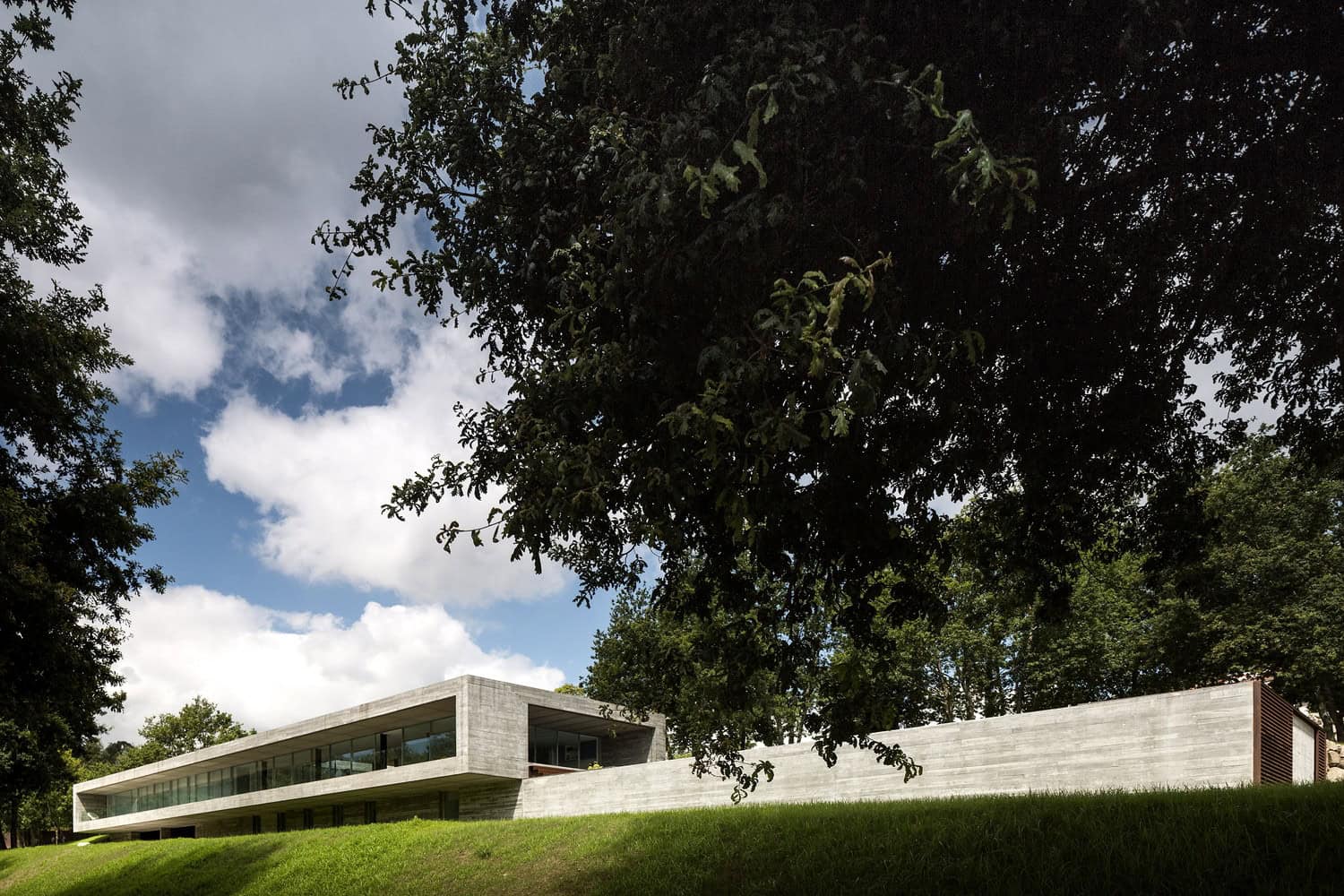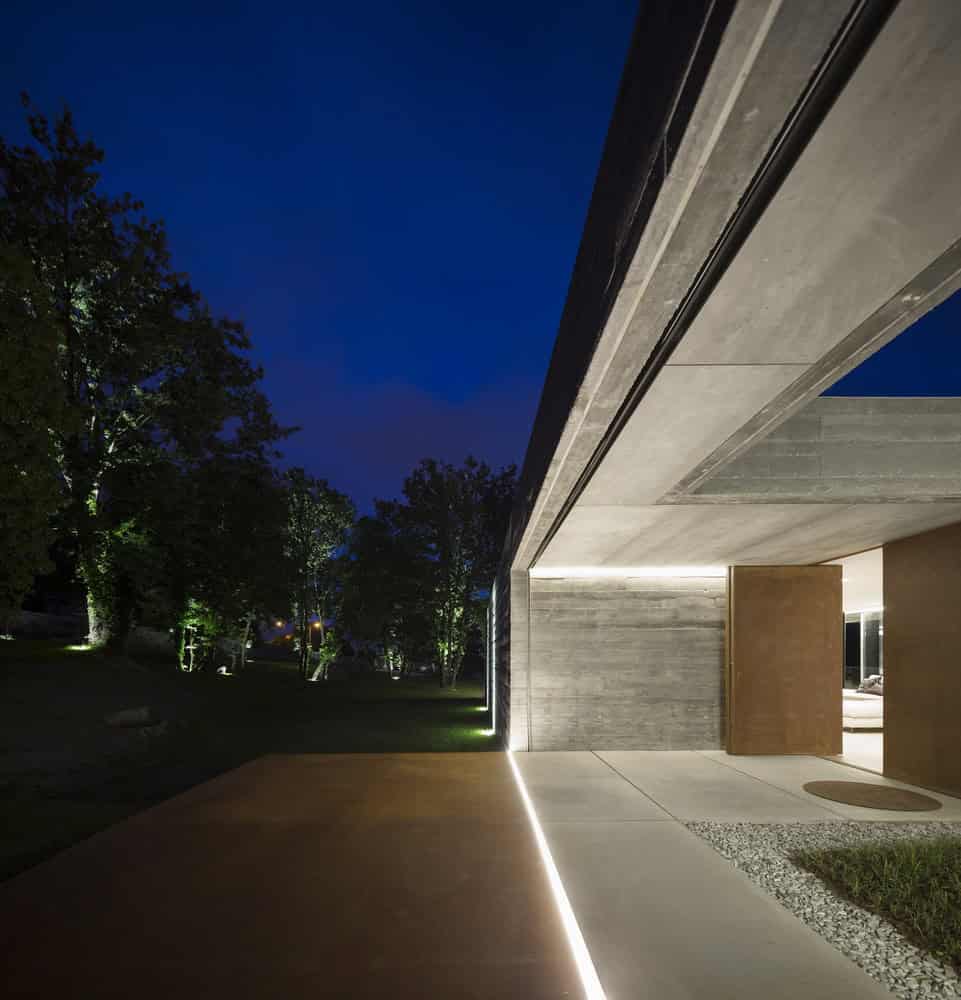Project: Sambade House
Architects: Spaceworkers
Location: Penafiel, Portugal
Area: 12,669 sq ft
Photographs by: Fernando Guerra | FG + SG
The Sambade House is a Portuguese residence designed by Spaceworkers. The contemporary 12,000 sq ft residence is located in Penafiel, Portugal. It is built into a grassy hillside and features a long, double-story structure with imposing, textured concrete walls.
The architects positioned the property’s main living areas on the first level and excavated a space below in order to submerge the lower level. The resulting design creates a feeling of integration between the building and its location with the upper level extending as a long concrete box along the end of the terrace.


From the architects: “Based on the genetic of the place, the intervention holds, as the main goal, the creation of a contemporary space without disturbing the peace of the countryside area.
A pure volume, with rectangular base, is adjusted to the ground and opens into the green landscape. The volumetric purity, desired by the customer, sets the mood for the project and the new inhabitant of the place is, now, one of the terraced fields of the perfectly balanced ground.
Thus, the act of inhabiting unfolds through the volume of concrete, pure, raw, adjusted to the ground, just waiting to grow old as the days go by… reflecting the life of the countryside.”


This website uses cookies.