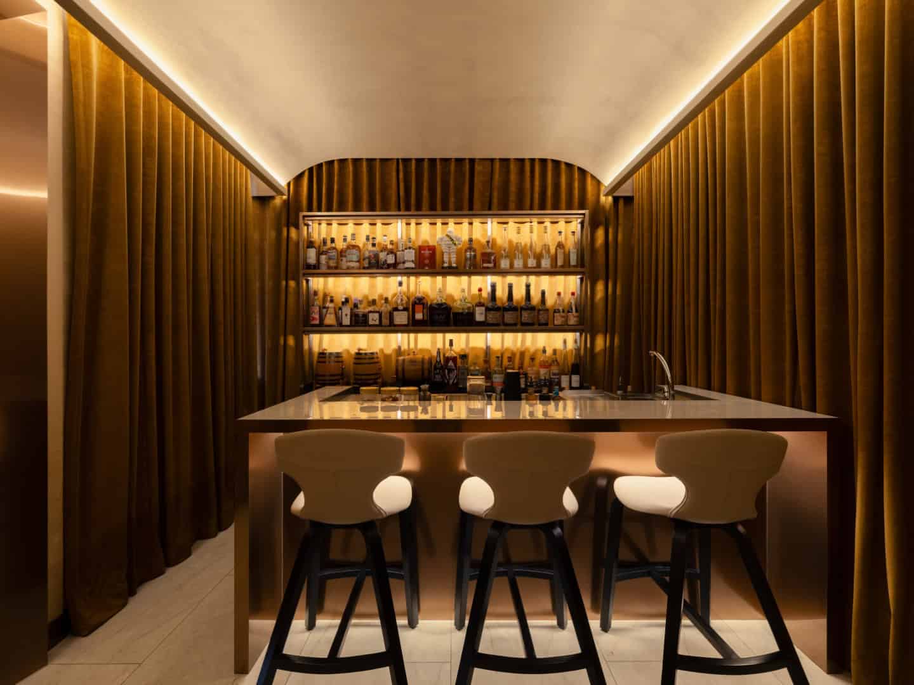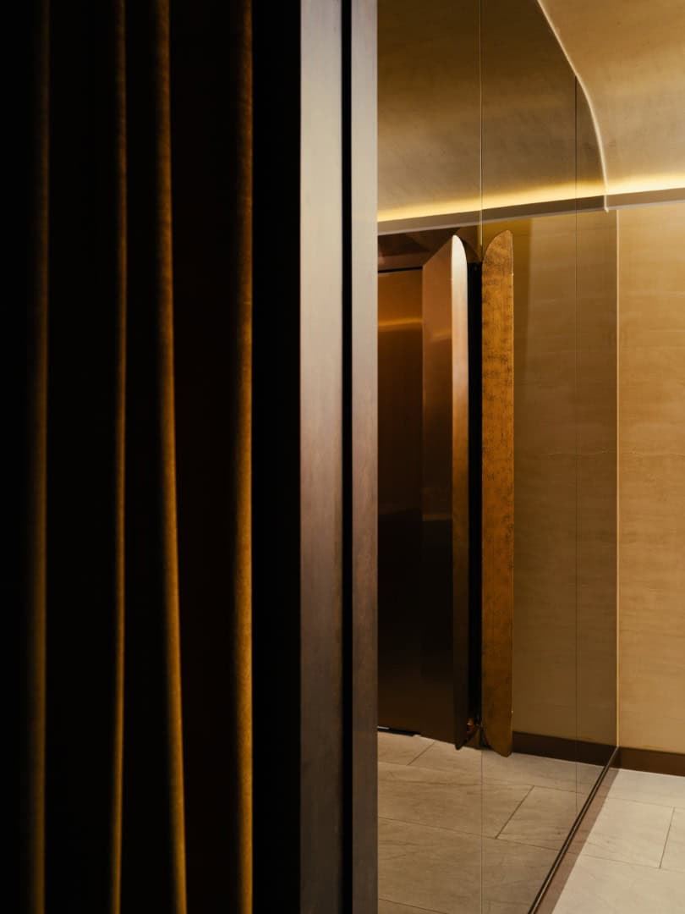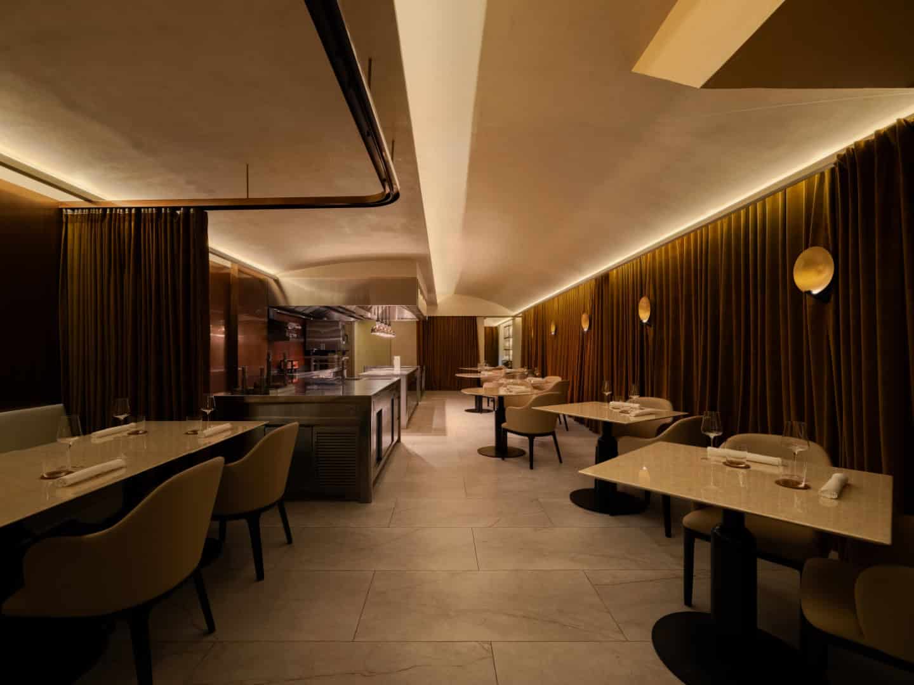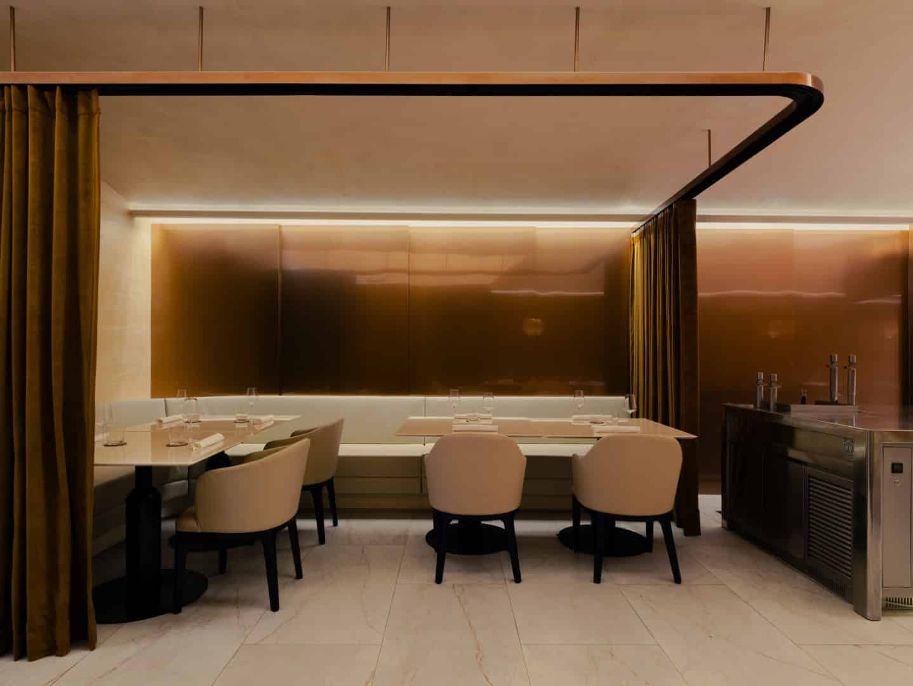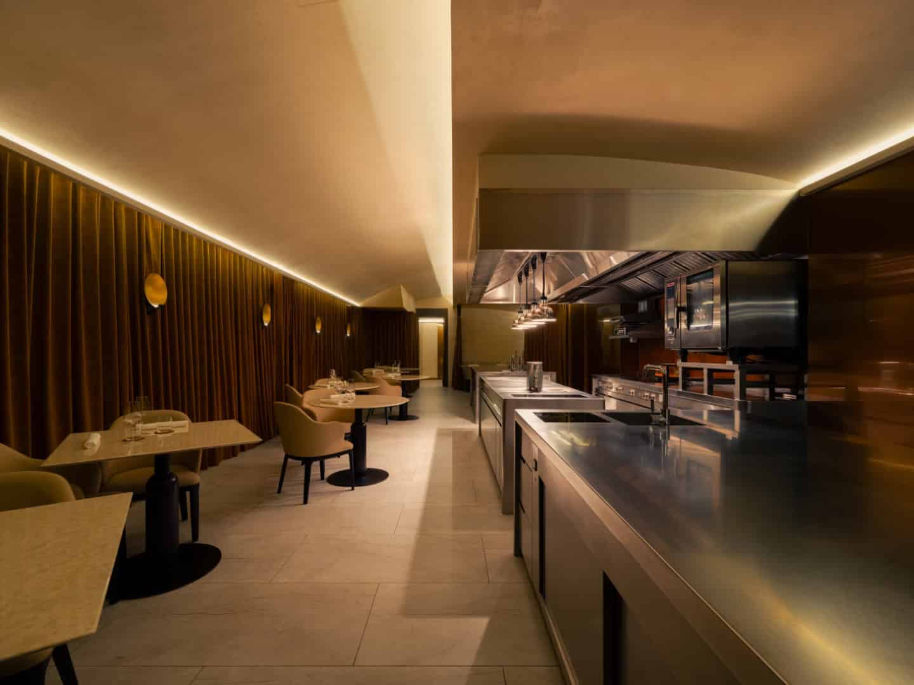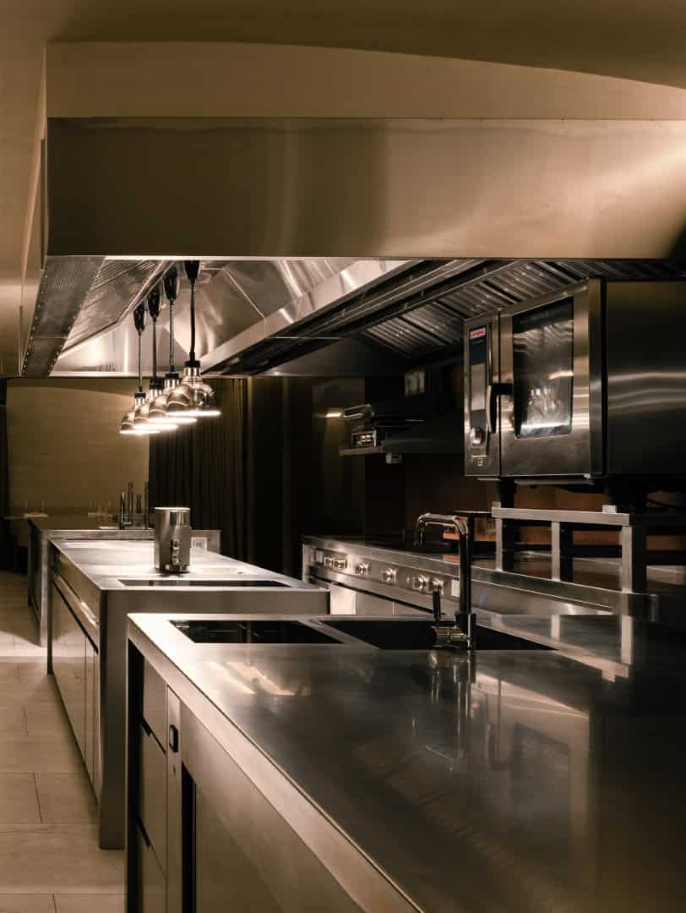Project: Lerouy Restaurant Renovation
Architects: Studio Hot Design Folks
Location: Singapore
Photographs by: Marcus L Photography
Lerouy Restaurant Renovation by Studio Hot Design Folks
The renovated Michelin-starred restaurant Lerouy, featuring a show kitchen and serving carte blanche French cuisine by Chef Christophe Lerouy, has opened in Singapore. Interior designers Evgeniya Lazareva and Farhana Sudiro from Hot Design Folks Studio took the helm of the new space’s concept and execution.
The restaurant has moved to a new location spanning 220 m², where Christophe aimed to slightly alter the design and enhance the service quality as one of the project’s goals is to earn a second Michelin star. “Our task was to reimagine the space and elevate it to a new level,” shares interior designer Evgeniya Lazareva — the basis of the interior concept lies in clean and minimalist design, with metal accents and a tranquil backdrop.
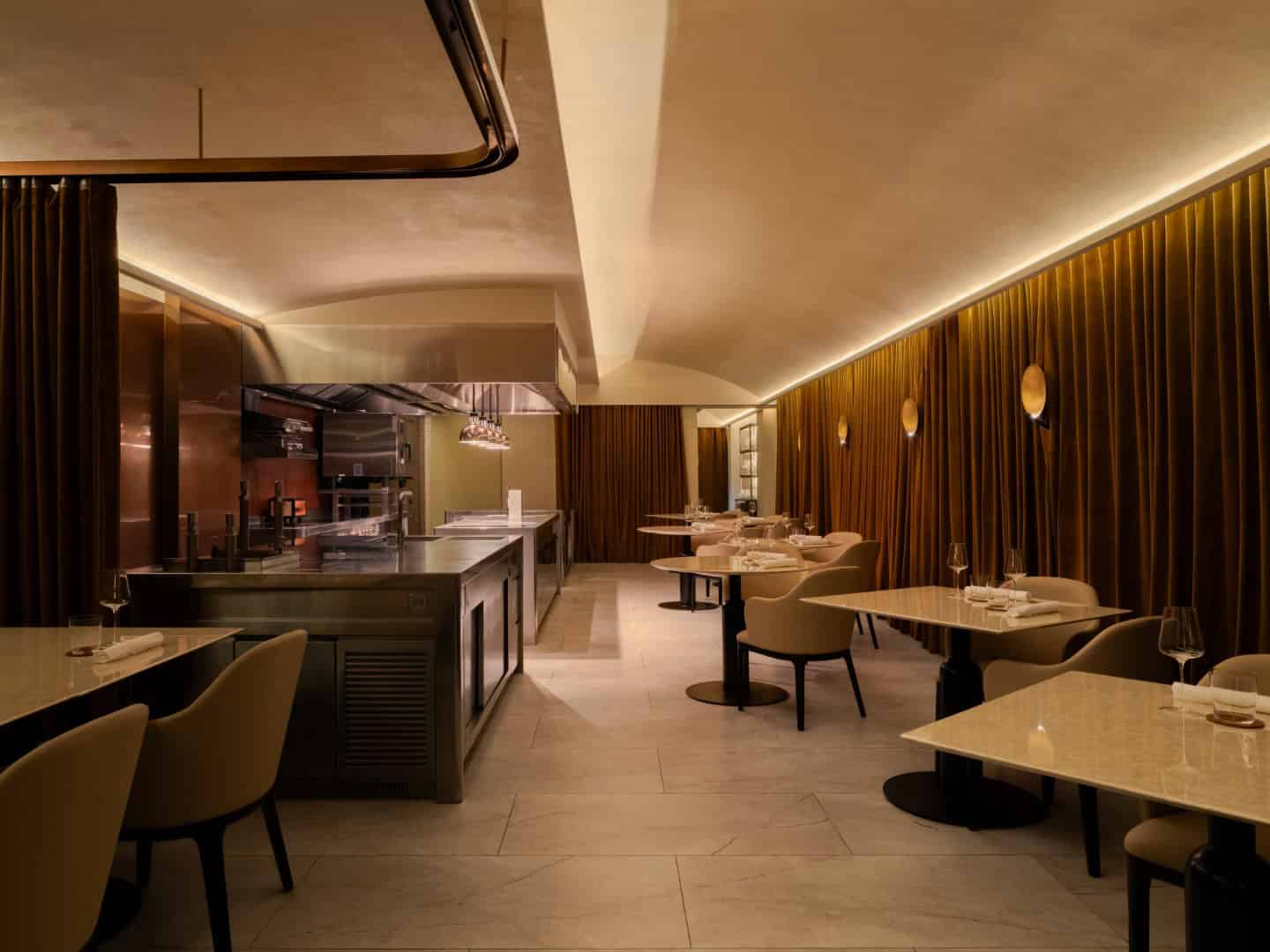
Christophe Lerouy brings a unique perspective that also reflects in his artistic approach to cooking. He favors industrial design and minimalism, and his restaurant resonates with the latest hits of electronic music. A small 1.5-meter lobby leads into a cozy bar for 4-5 people with vaulted ceilings reminiscent of the wine cellars in the French vineyards of the chef’s childhood. Given the typical architecture of Singapore’s shophouse, characterized by a long and narrow layout without windows, it was crucial to expand the space visually. This was achieved using mirrors and bronze elements with a mirrored finish.
The main room resembles a theater hall with tables facing the “stage,” i.e., the open kitchen, where guests can watch the main actors of this culinary theater, the chef and his team. “We wanted to create a neutral yet warm atmosphere in the interior, and we dared to add a bit of glamor with velvet drapes, accent lighting, and custom-made furniture from natural marble and leather,” details Evgeniya Lazareva.
For the room finishes, plaster with a beige pearlescent effect was chosen. Bronze wall panels arranged in a checkerboard pattern behind the open kitchen give the rooms a geometric feel. The ceiling is finished with beige travertine plaster, and the floor features a large scale serene stone look alike tiles.

At the opposite end of the space are a wine cellar, a technical kitchen, and restrooms. Their design echoes the style of the main areas with finishes in warm beige tones and walls clad in textured pebble. Bronze metallic accents on wall lamps, mirrors, and door handles, as well as pearlescent finishes on the vanity, lend a touch of luxury to the interior.
“The entire interior design is conceived as a backdrop for the show kitchen, where no single detail should attract more attention than another. Here, all elements harmoniously blend with each other, forming a balanced composition, much like the dishes from chef Christophe Lerouy,” concludes interior designers Evgeniya Lazareva and Farhana Sudiro.
-Project description and images provided by Elena Grabar Agency


