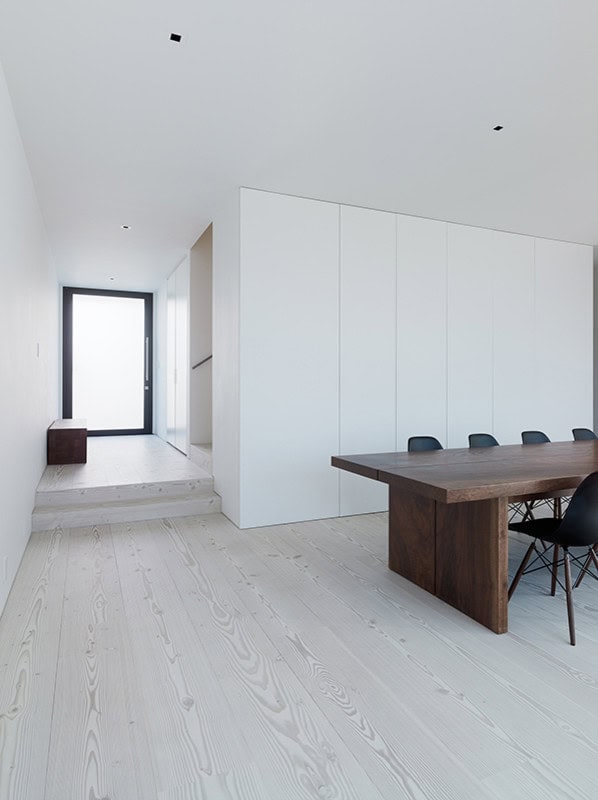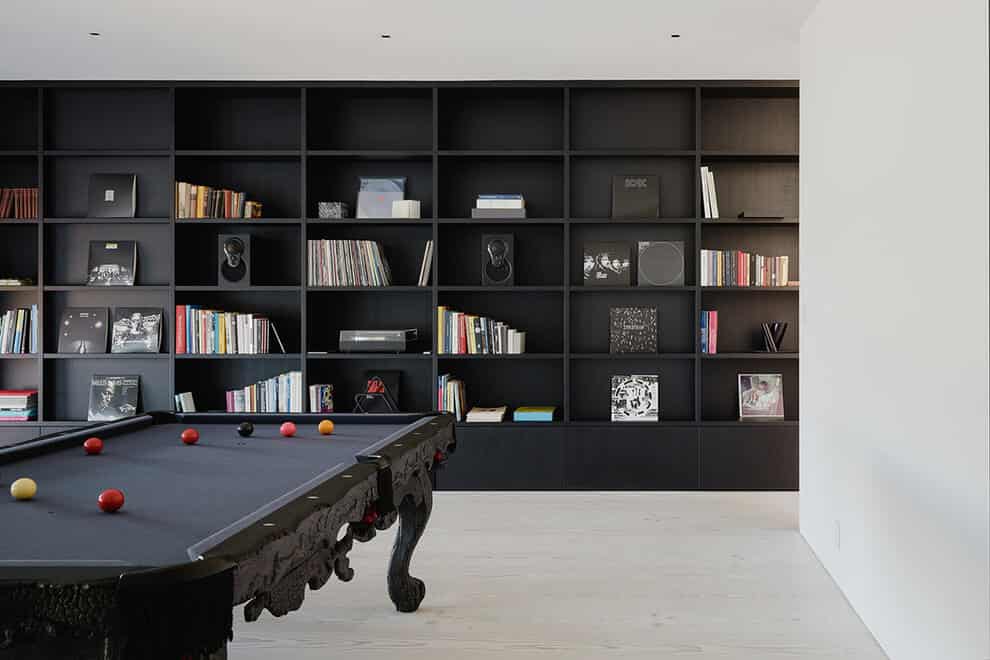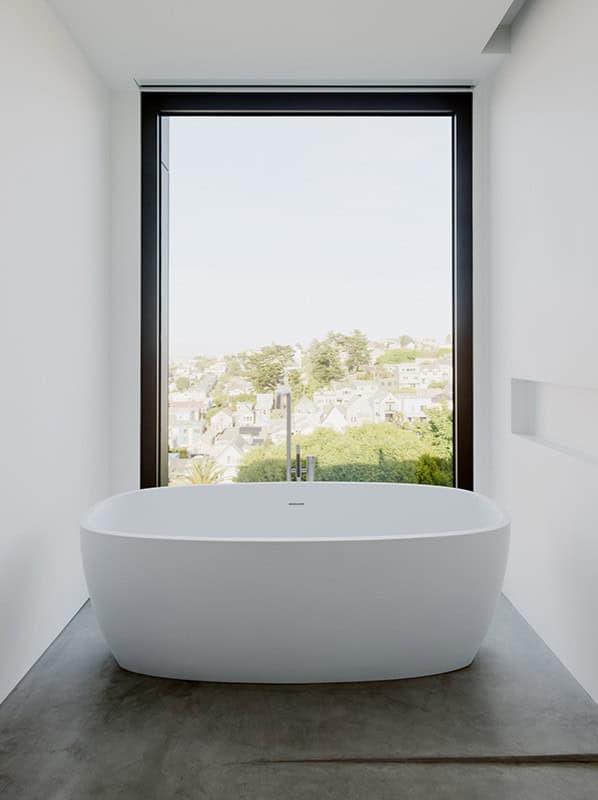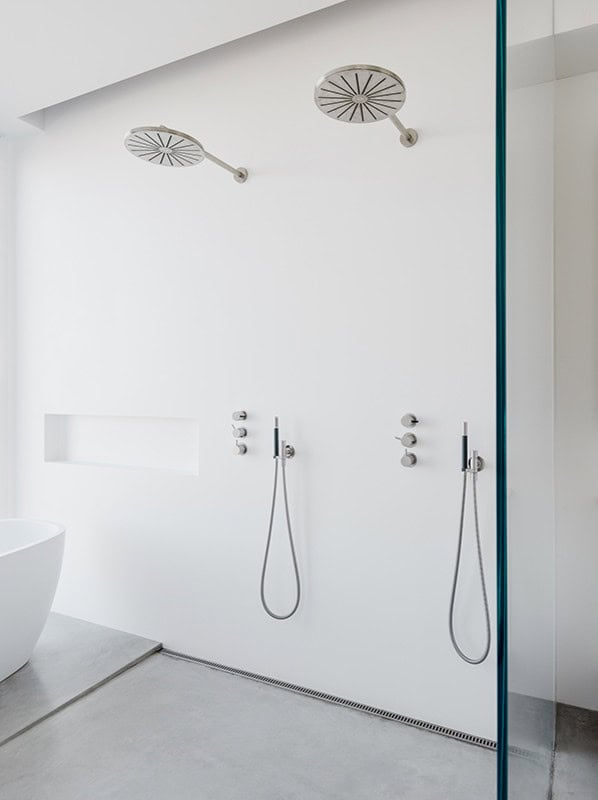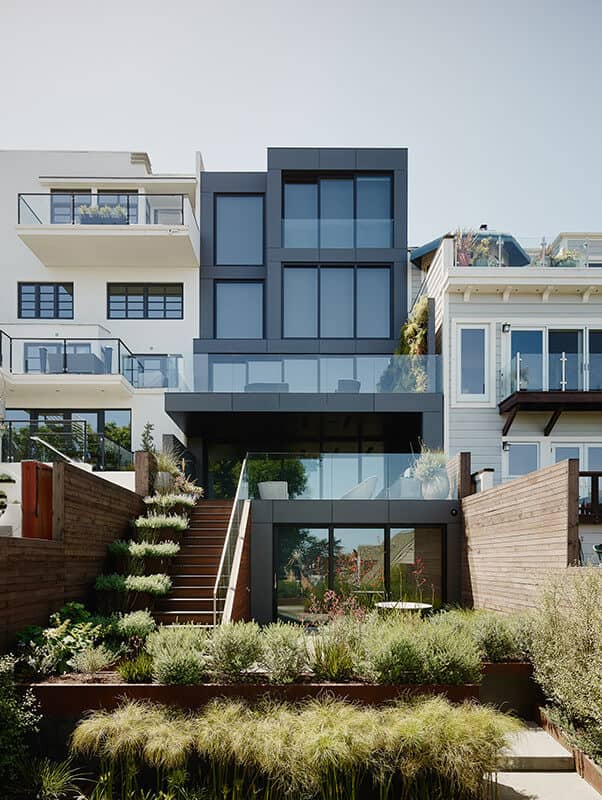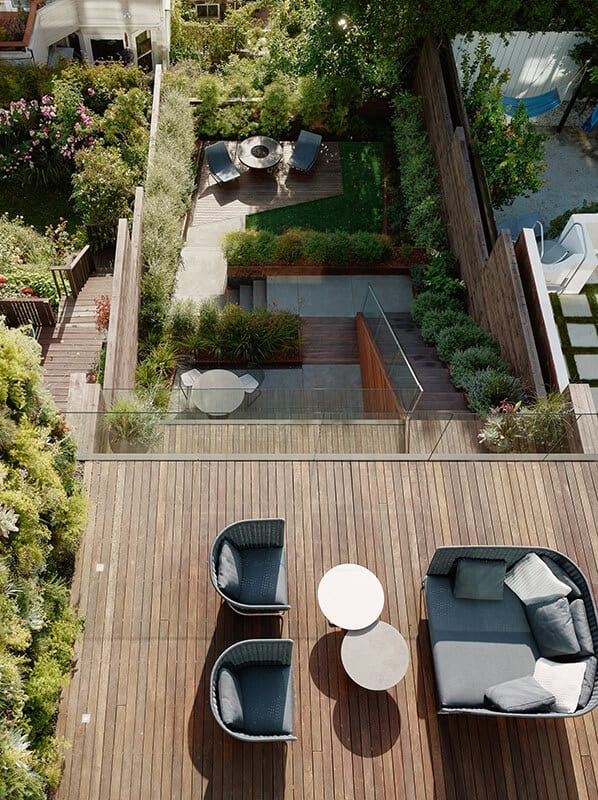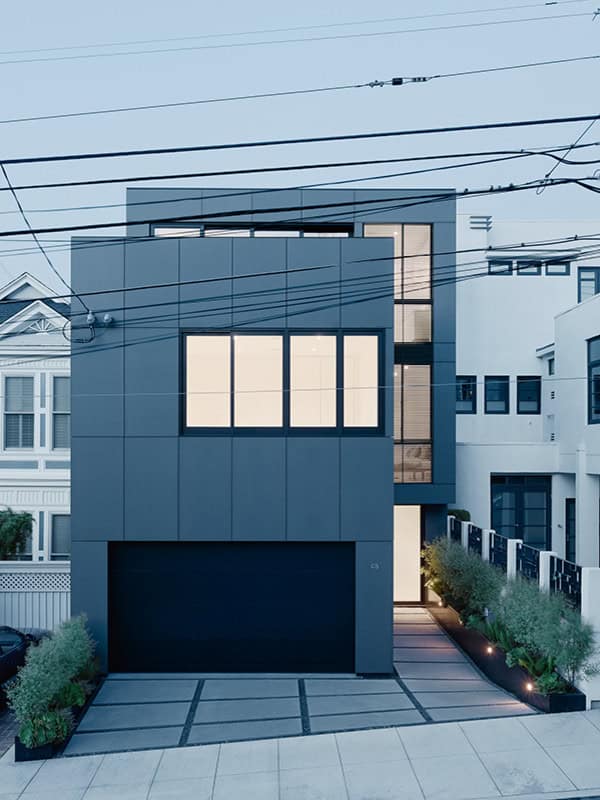Project: Remember House
Architects: Edmonds + Lee Architects
Location: San Francisco, California
Area: 4,000 sq ft
Photographs by: Joe Fletcher
Remember House by Edmonds + Lee Architects
Edmonds + Lee Architects, a US firm, have designed and renovated the Remember House in San Francisco, California.
This residence is a luxury, contemporary home enveloped by pristine whiteness on the inside that contrasts the dark exterior panels. The architects have made to sure all the voids, windows and white-washed interiors they can in order to open up this San Francisco home. It has become a home that truly breaks away from the tightly-packed layouts of its neighbors.
Located on a sloped site next to a road in Noe Valley, the Remember House features an alternative to the stacked floors of its neighborhood houses. It’s approach aimed to create a residence for a family of three by removing floors in order to create a double-height living and dining room.
The flexibility of the interior layout is further increased with the centrally placed staircase.
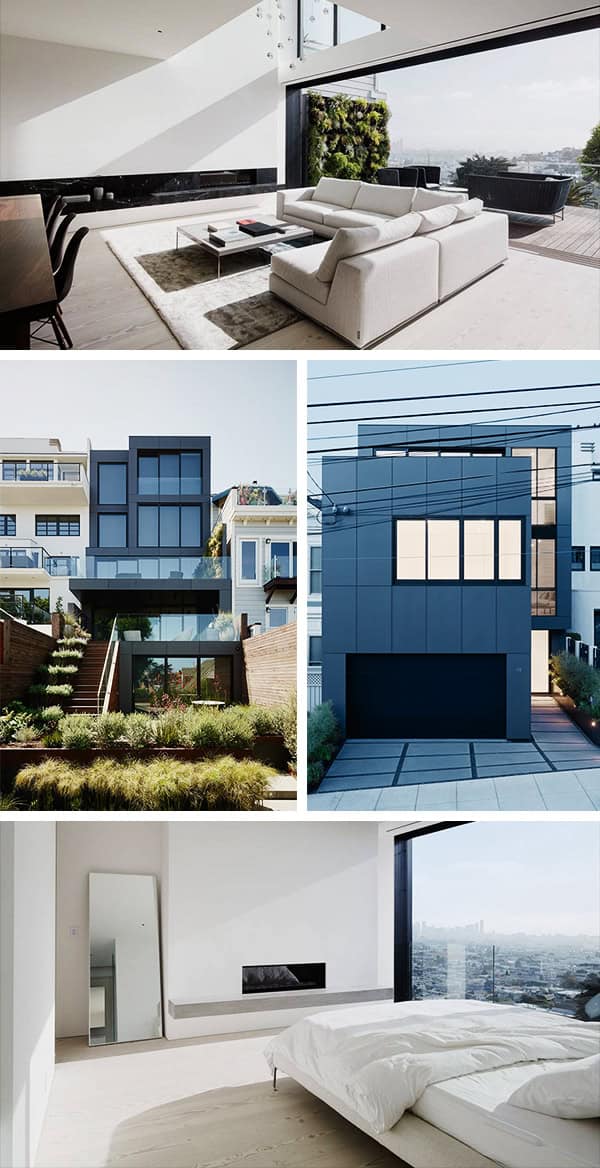
For this four-story family residence, the architects experimented with vertical circulation and crisp white materiality to create a spacious, vibrant, and geometrically engaging house. Organized around a singular central spine, the project is an exploration of fluid continuity and volumetric adventure. On a down-sloping hillside parcel of land in San Francisco’s Noe Valley sits this four-story project that embraces vertical stacking and crisp materiality for a tightly-knit family unit of three.
–Edmonds + Lee Architects
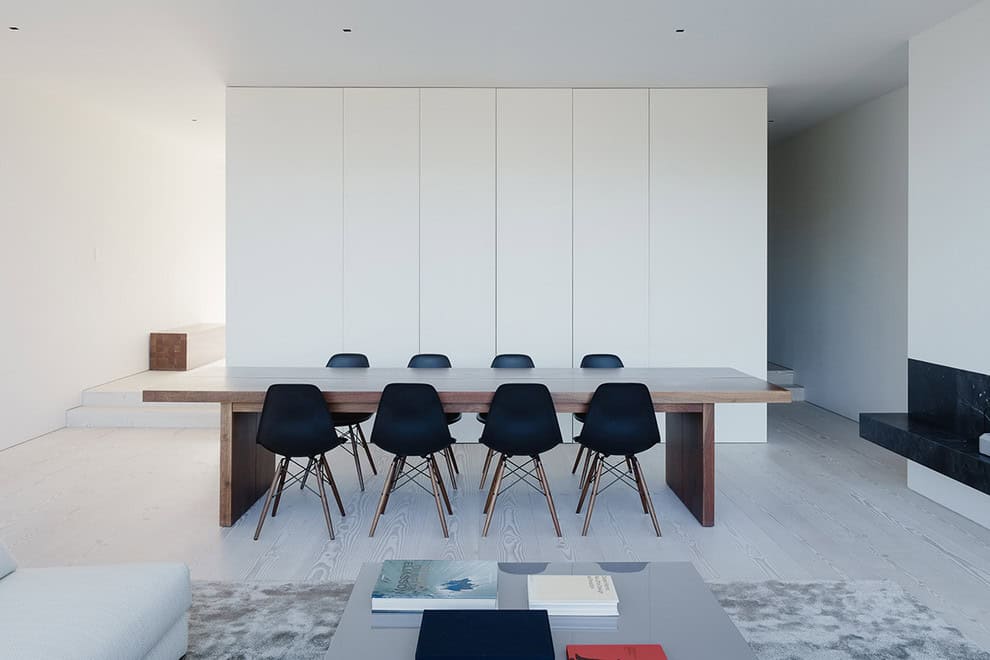
Four-story massing usually leads to a space that feels tight or repetitive, so the architects worked to make the vertical circulation both evocative and valuable, forgoing the pancake-style San Francisco house, and instead opening the house in section, maximizing a feeling of spaciousness and a sense of architectural adventure. That meant a small sacrifice in terms of physically usable space, but a huge gain in terms of enjoyable architecture. Double-height spaces and a staircase centered within the central spine of the house encourage the clients and their visitors to engage with each level.
–Edmonds + Lee Architects

