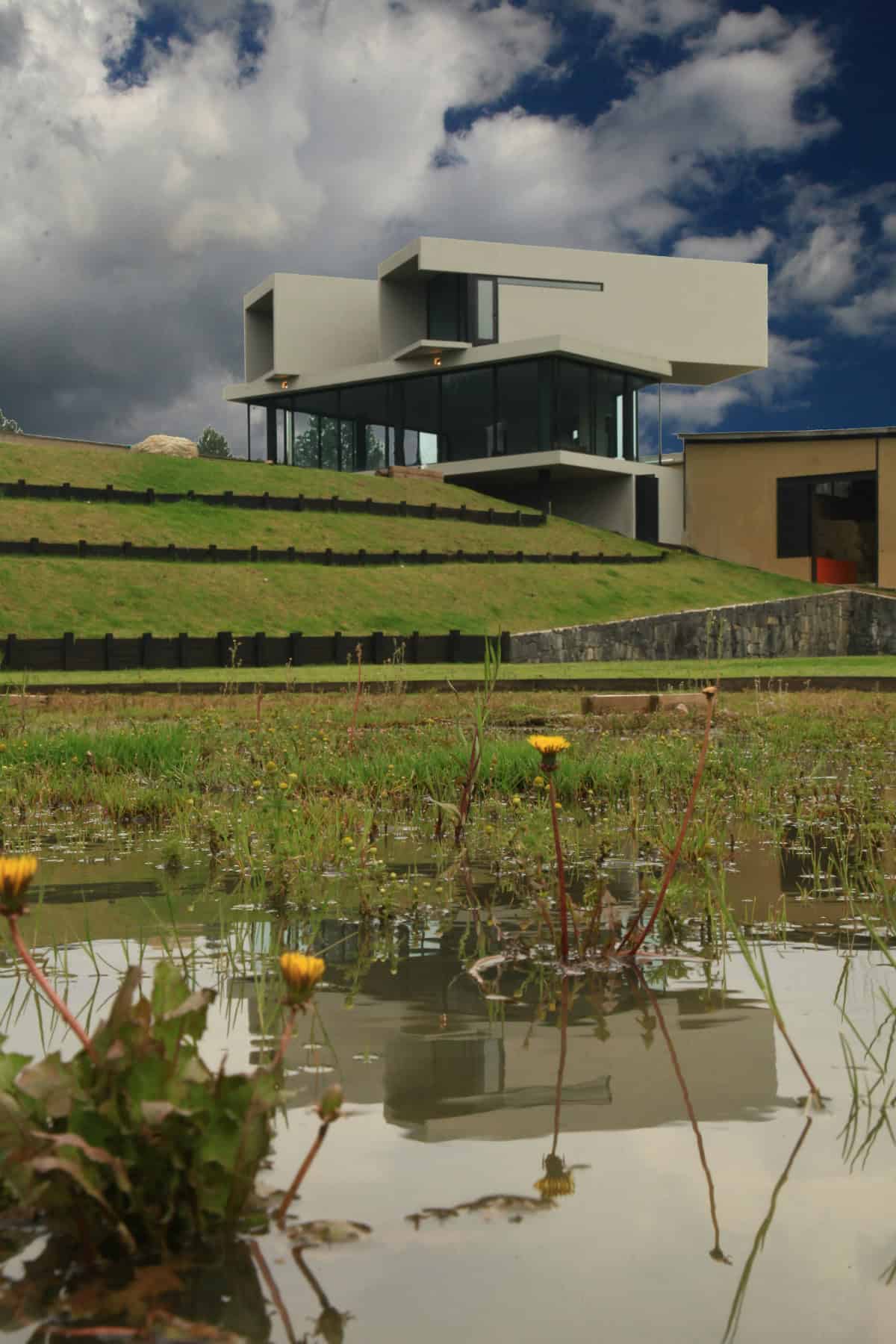Conceptually speaking, its design is based on a box set of simple shapes that generate aesthetical rotated volumes in such a way that allow to take full advantage of the available natural resources, creating functional spaces that serve as frame to the landscapes each area offers.
The site encompasses a total area of 11,000 m2 and comprises a recreation house, stables, horse-riding tracks, as well as green areas and slopes. Its peculiarity is that, in spite of being a rather large extension of land, it features one tree of paramount flair in terms of size and shape; it´s outstanding characteristics are also the motivation behind the venue’s name, a name locals identify with (“Rancho del Árbol”), as the purpose is to create a localy identity landmark. The residence area is approximately 360.00 m2 and is laid out in two stories. The ground floor serves as the dwelling’s social space, leaving the first floor as an entirely private zone.
The main areas are integrated into the ground floor; living room, diner, kitchen and terrace. It is for this reason that an open social space was proposed, featuring floor-to-ceiling windows instead of walls, offering both an exceptional view and privacy to the inhabitants. Aligned with this concept, the bar functions as the key social feature and the gathering base line; the kitchen’s gable wall conjoins with the stairs leading to the next level, as they are a single architectural concrete component.
The addition of a wooden carpet to the living room and terrace creates a visual connection between these two spaces: a platform that blends in with the rest of the garden.
In turn, the courtyard affords a distinct ambience through floor finishing in tezontle, directly connecting with the stables zone, which has enough space to fit up to 19 horses.
Two main buildings constitute the first floor, which comprises the master bedroom with bathroom and dressing room; two twin bedrooms, each one with its own bathroom; all three spaces count with black polished concrete flooring and a formidable terrace overlooking the mountain scenery.
Natural space lighting in this level is emphasized through a strategic integration of domes, crystal slits and lattices; indirect lighting outlines and defines paths. Vegetation was incorporated to ornamental components with the purpose of formulating a unified feature and promoting continuity with the exterior vegetation palette. The impassable rooftop, finished with a gravel bed and timber planks was devised, owing to the thermal insulation it provides, protecting from direct sun exposure, while it also influences indoor temperature.
Materials were carefully selected; we sought light finishings and construction materials that convey sensations of amplitude and warmth. In addition to high quality finishings and easy maintenance. Facades are finished with fine flattening and paint, smart (Duo-Vent) glass with matte black aluminum frameworks, wooden permeable Deck for terraces and forged steel handrails.
This project’s most important requirement is manifested in its façade; keeping a mountainous view and allowing natural light, as to illuminate spaces was of paramount importance to the client. The purpose was to create a dwelling for leisure use which could fuse, in the best possible way, with the natural scenery, without compromising indispensable comfort provided by a good architectural distribution of functional spaces, also adequate for sociable living.
By all accounts, this residence is a sculptural piece within the ranch.


This website uses cookies.