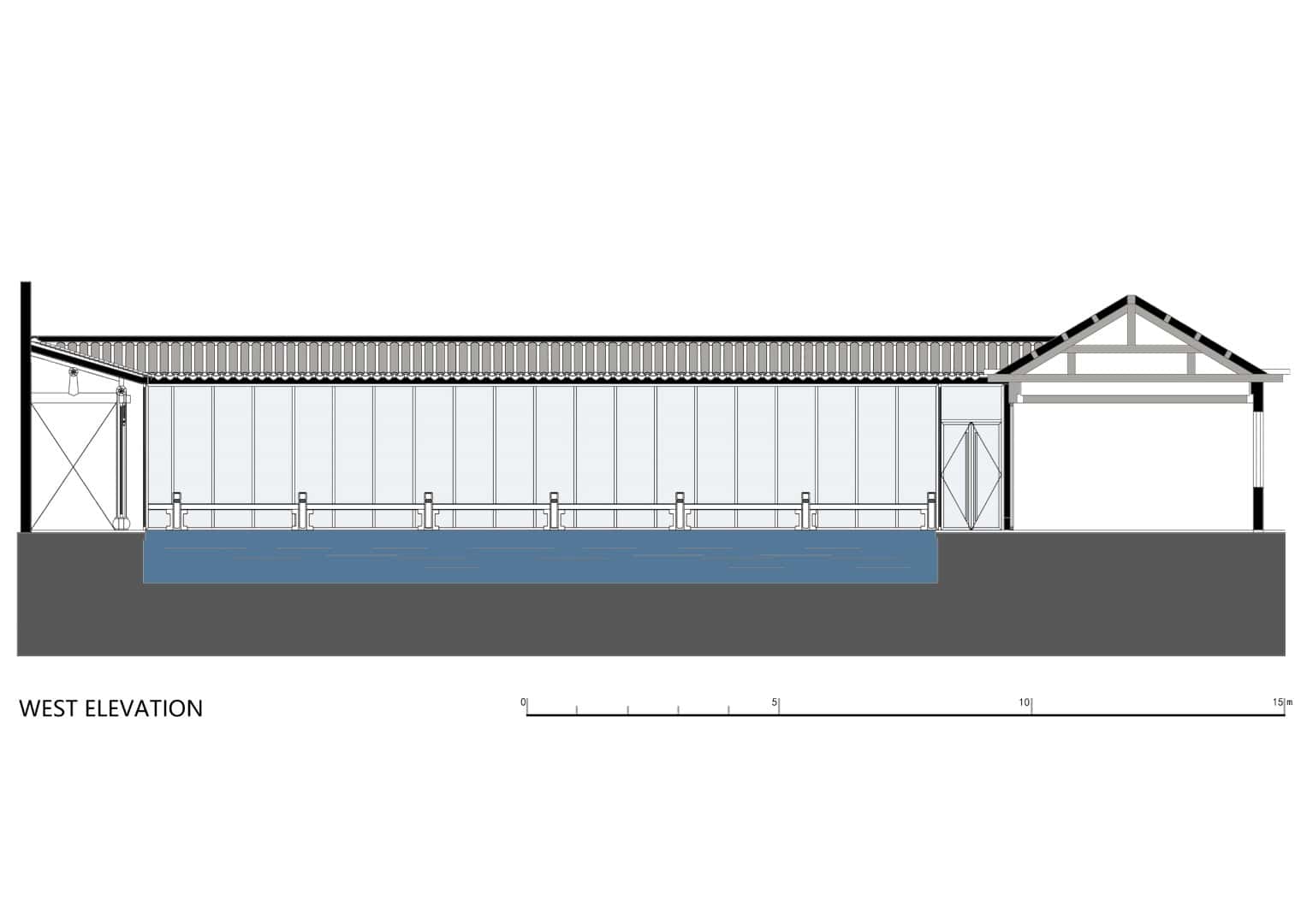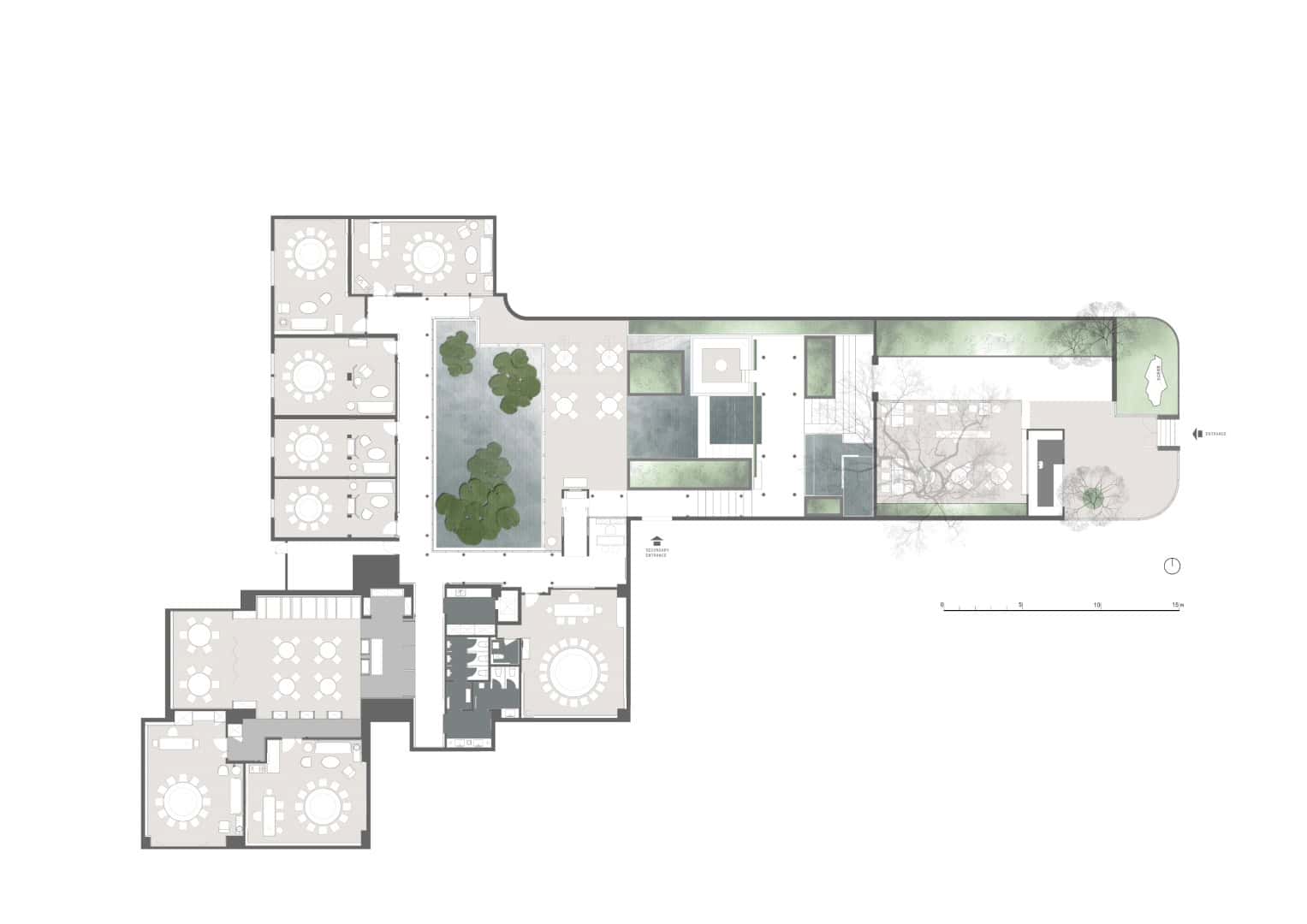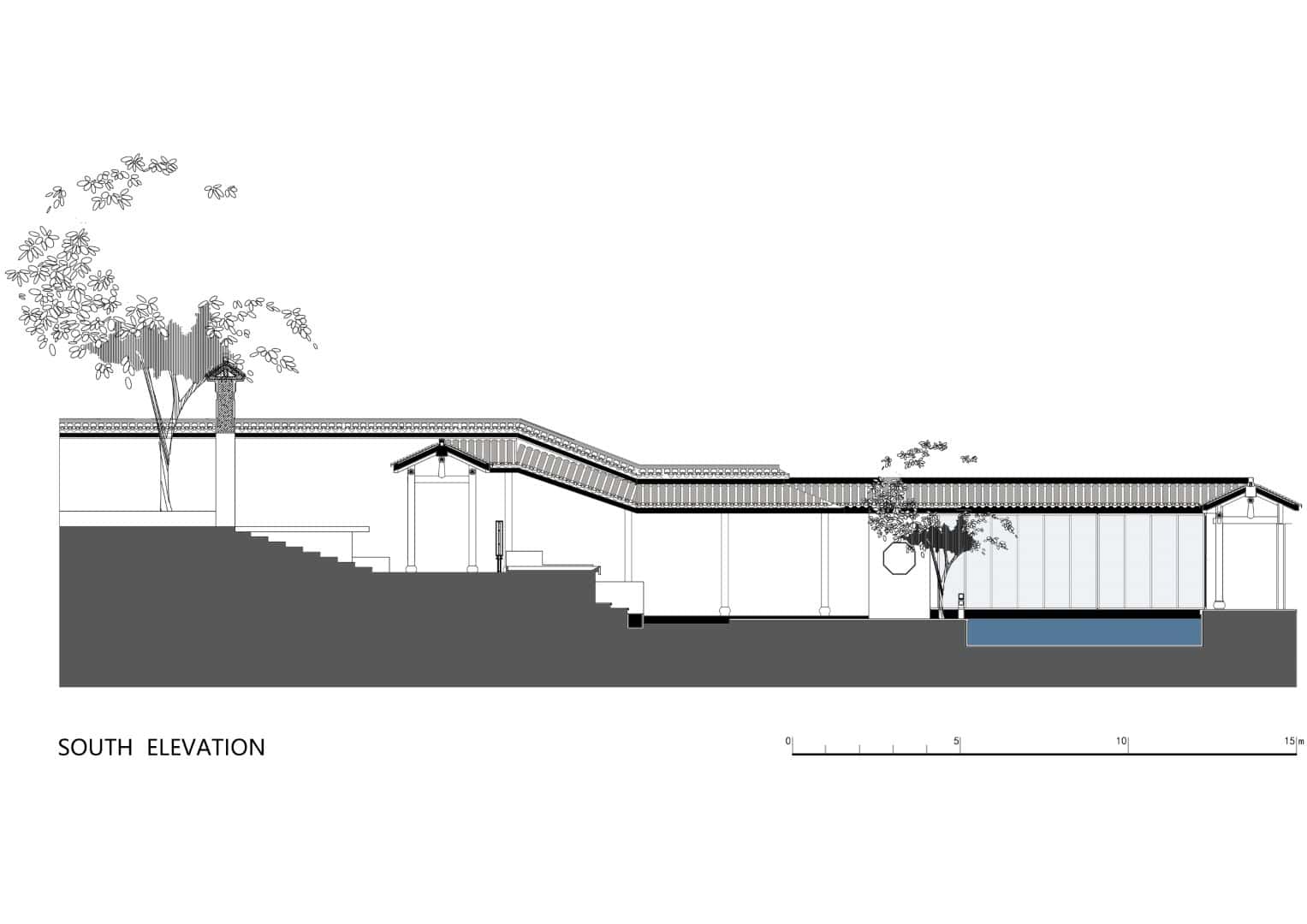Project: Purple Garden Restaurant
Architects: LDP Interior Design
Location: Hangzhou, China
Area: 7,534 sf
Year: 2023
Photographs by: Hanmo Vision
Purple Garden Restaurant by LDP Interior Design
Design Concept
Located nearby Hangzhou’s famed West Lake within China’s Zhejiang Province, the Lotus Garden Restaurant is a restaurant focused on serving exceptional Hunan-style cuisine in a refined atmosphere.
The project site’s ground level was originally below that of the adjacent office buildings, resulting in water from the surrounding area flooding the site on rainy days.
Taking into account the client’s enthusiasm for traditional Chinese gardens, LDP’s Lead Designer Lei Jian took inspiration from famed Ming Dynasty gardens in the Jiangnan style, adapting their elements into a contemporary design aesthetic. This can be seen in the project’s materials palette, as well as the careful attention to visual lines of movement and the coordinated contrasts between light and shadow throughout. The design also incorporates a courtyard pond which conveniently integrates the problem of excess water on the site. It is planted with abundant Lotus flowers and stocked with colorful koi fish to create an oasis-like ambience away from the hustle and bustle of the city.
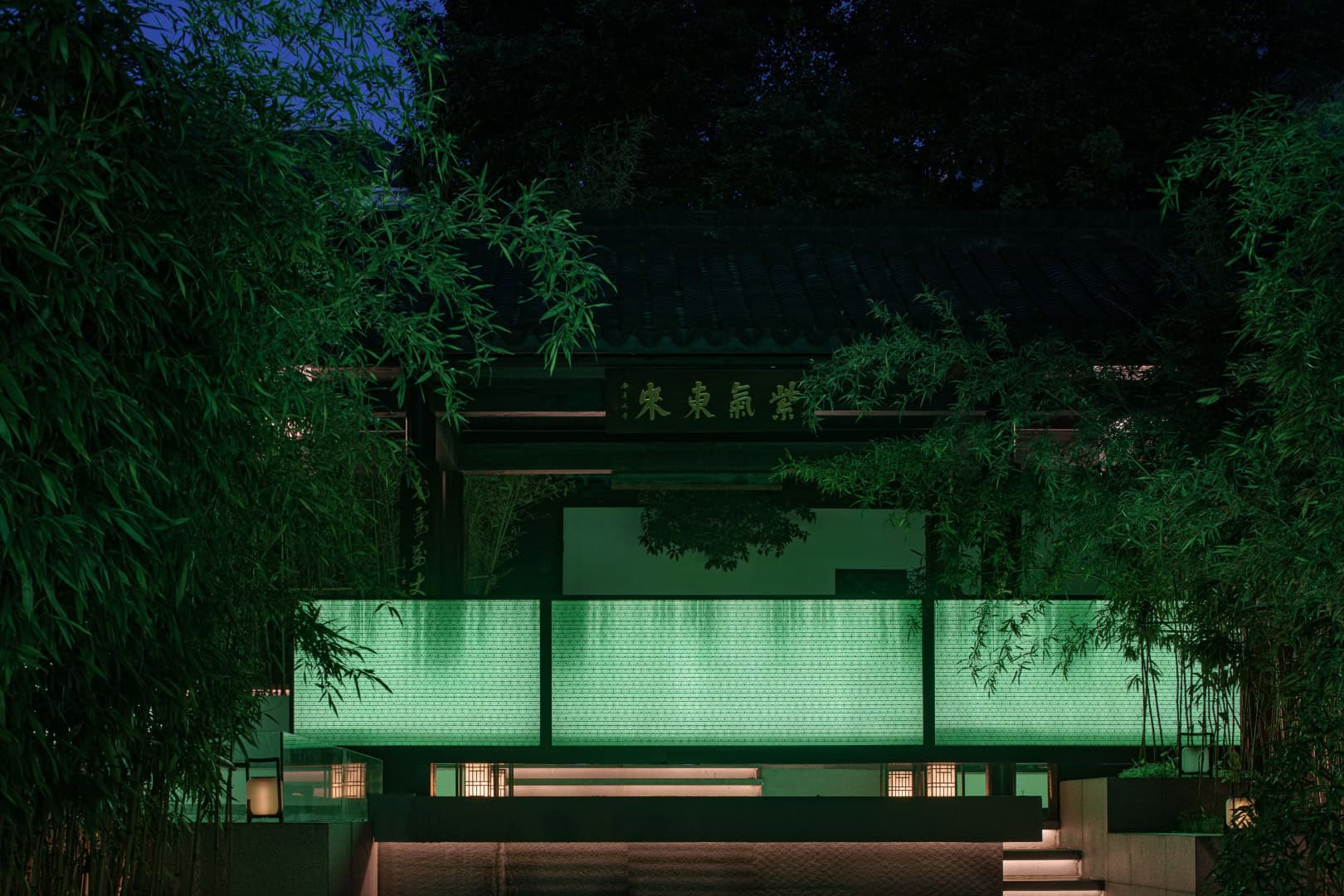
Courtyard Landscape
The project occupies a T-shaped site with an external area of 1,350 square meters and an internal area of 700 square meters. The designer has created four distinct spaces within the outdoor portion of the site: the entrance courtyard, a rest area in the shade of a tree, a set of terraced steps, and the lotus pond.
A tall illuminated bamboo fence creates a visual barrier between the restaurant’s administration area and a small courtyard, as well as bringing an immersive feeling of nature. A modest tea drinking area in the courtyard provides a place for office workers and restaurant visitors to sip beverages, relax, and socialize.
A century-old camphor tree adds a distinguished presence to the center of the site. The designer has set up a long, narrow path with two rows of bamboo planted to lean inwards, as if to welcome guests by bowing courteously.
A tall doorway within a white walled enclosure topped with black ceramic roof tiles forms the entrance to the inner courtyard. A set of staggered, terraced steps naturally ensure an atmosphere of privacy, while also creating a relaxed descent full of visual variety. The lotus pond is located at the bottom of the steps, providing a delightful surprise, with its gently rising mist and abundant lotus plants welcoming every visitor.
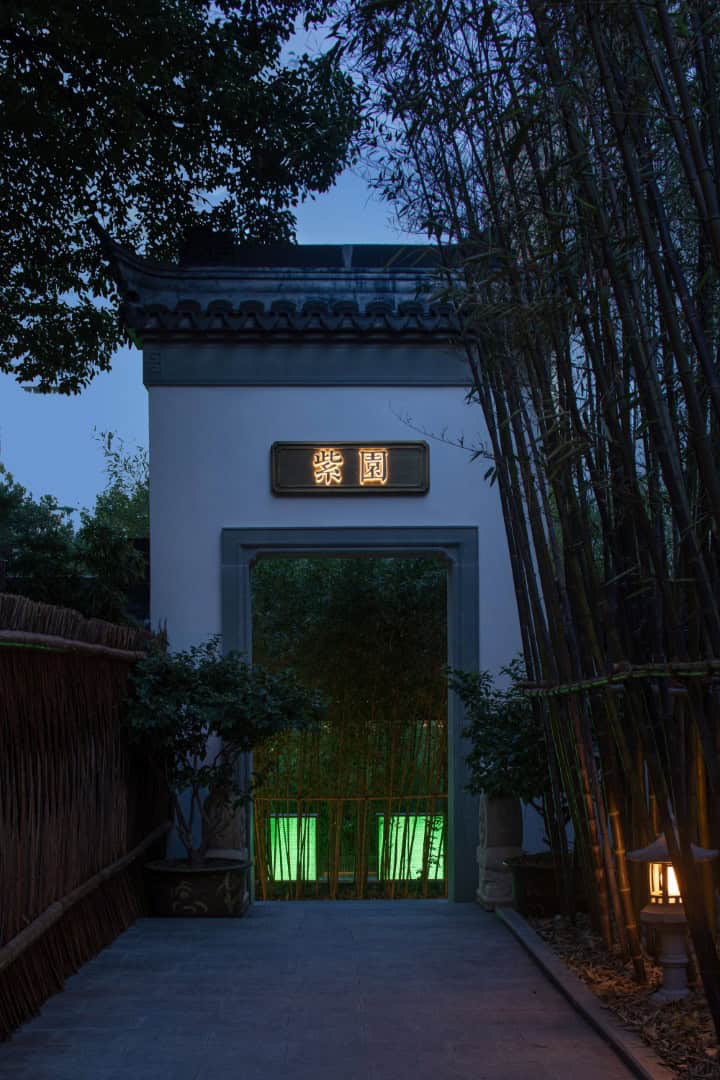
A Feast Amongst the Lotus
Hangzhou is known throughout China and the world for its West Lake, whose scenic beauty has been defined by the abundant lotus flowers which grow in its waters. The poetic appeal of their large, translucent petals blooming in the heat of summer and withering in the winter has attracted visitors for generations.
For people in China, living close to water has been associated with the pursuit of a better life since ancient times. Accordingly, the restaurant has integrated water and lotus-themed elements throughout its various spaces.
The design has carefully arranged for private dining rooms to be placed adjacent to the lotus pond – each reminiscent of an elegant, secluded space with a clear view of the famed lake. With tall ceilings retaining the shape of the original building’s sloped roof, the private rooms cultivate an elegant, open ambience, accented by walls finished with dyed silk. The smooth, light texture of silk lends an atmosphere recalling traditional Jiangnan-style aesthetics, while the soft green and blue-purple palette refer to the colors of midsummer lotus leaves and the celebrated blue lotus flower. Here, the famous Song Dynasty paintings Eight Views of Xiaoxiang are also a source of inspiration, integrated into the eight private dining spaces through a series of carefully positioned scroll paintings, framed calligraphy, and silk-wrapped screens with gold-leaf background surfaces. The ambience of delicate richness in these dining spaces brings the cultivated world of imperial-era elegance to life, updating and integrating it with contemporary aesthetics.
Each private room is also furnished with a tea table, fully equipped for a proper tea ceremony – since for the Chinese, meeting friends over tea provides an important sense of daily ritual in an amicable social setting.
A long table with a series of clear cylindrical vases filled with lotus flowers provides an appealing visual element which separates the restaurant’s central hallway from the main dining room. In order to give this area a more spacious feel, the designer has incorporated a series of mirrored, patterned panels to extend its sightlines, illuminated with pink lightboxes within the opposite walls to create an attractive ambience reminiscent of blooming lotus flowers. A number of freestanding, illuminated shelves are also placed here, subtly dividing the space and giving diners a sense of privacy. They display traditional tea containers of famous varieties from Hangzhou and Hunan province, and are reflected in the top surfaces of the shelves, recalling the clarity of the West Lake’s surface on a calm, quiet day.
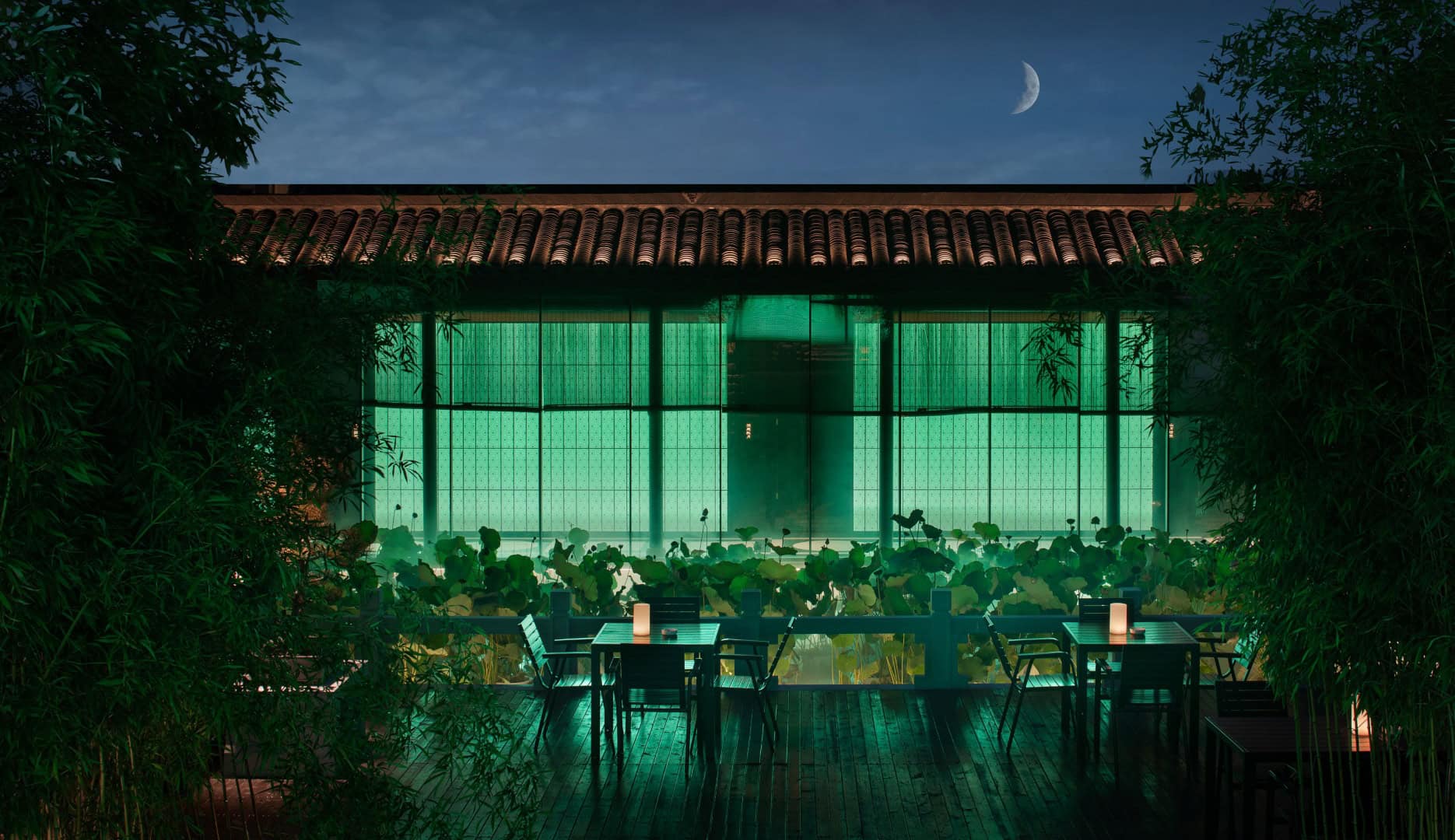
Conclusion
Taking inspiration from the traditional aesthetic of Jiangnan gardens and Hunan province cuisine, the designer imagined this place as a metaphor for an elegant, contemporary woman from Hunan walking by the West Lake, gentle and refined on the outside but full of warmth and emotion on the inside. The client behind The Lotus Garden name wanted a place which would perfectly convey an experience of true, authentic Hunan cuisine in the city of Hangzhou, and this fusion of varying times, styles, and materials creates a rich dining environment which achieves exactly that for each guest who visits the restaurant.
-Project description and images provided by Current-Newswire
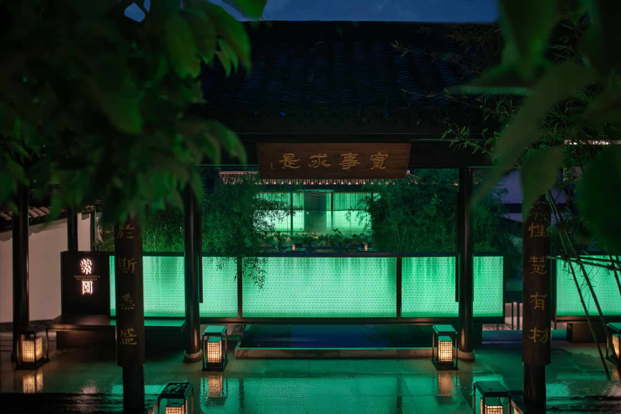
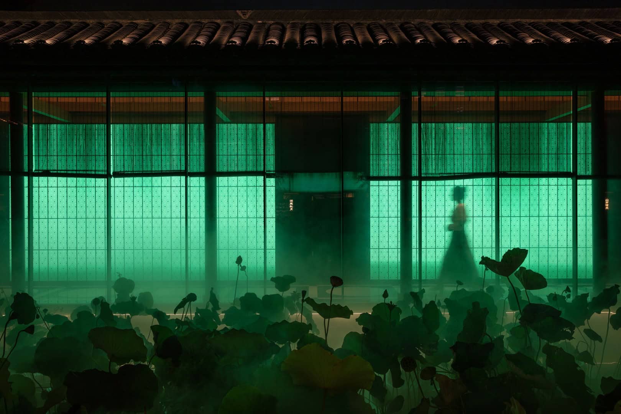
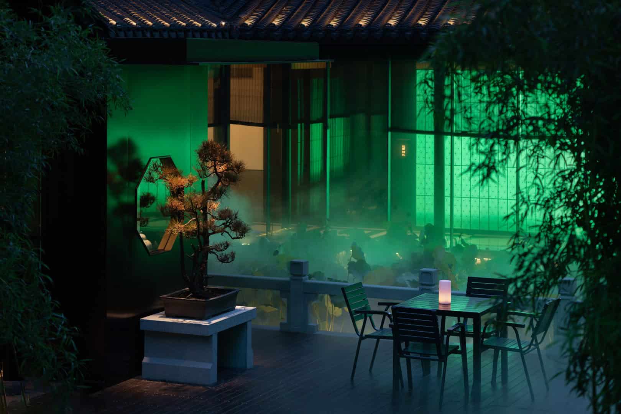
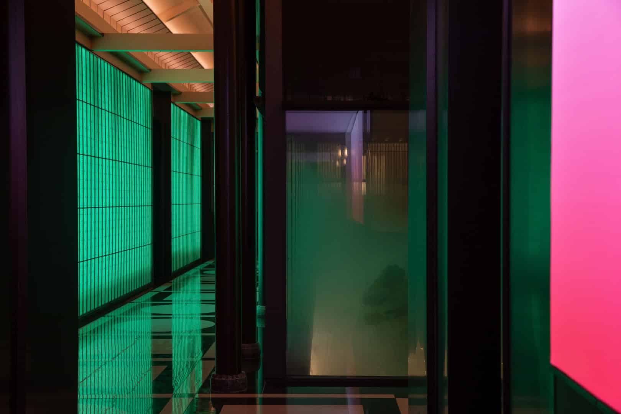
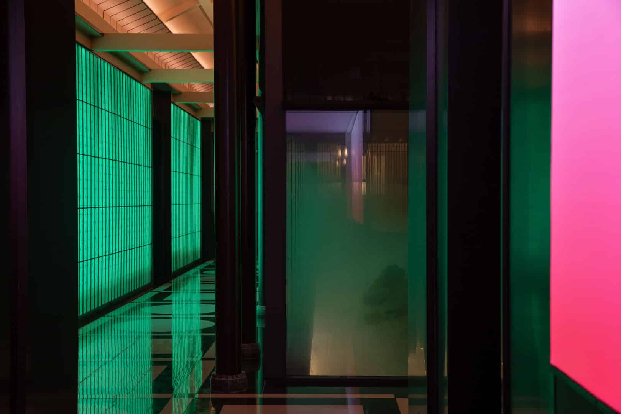
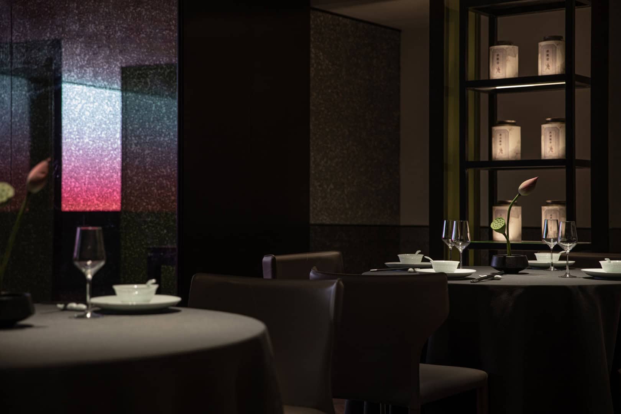
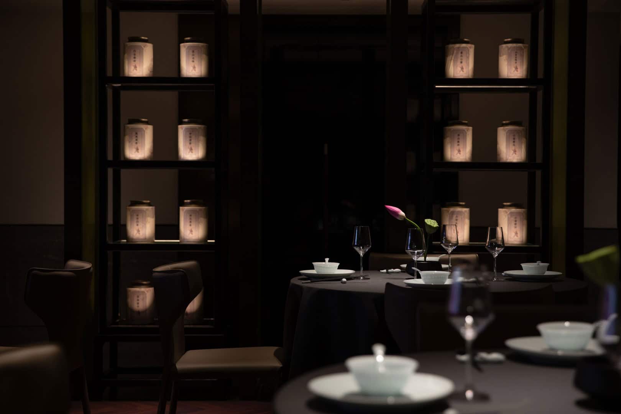
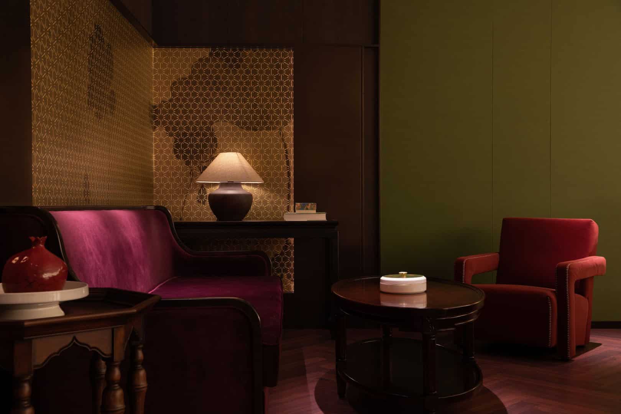
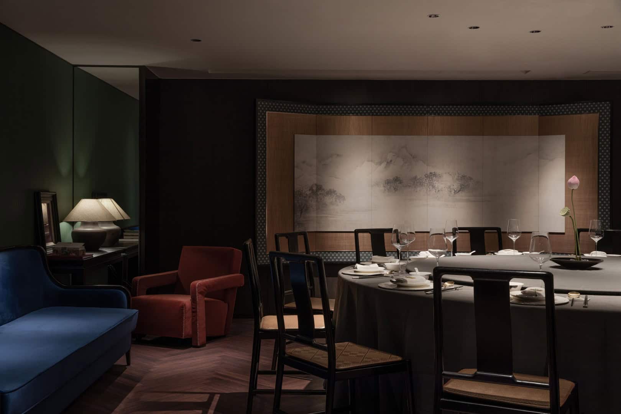
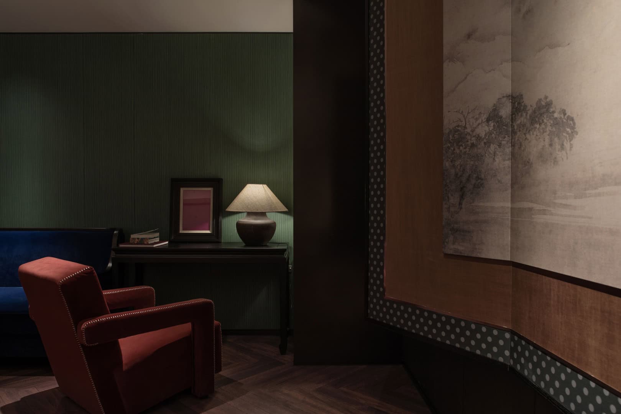
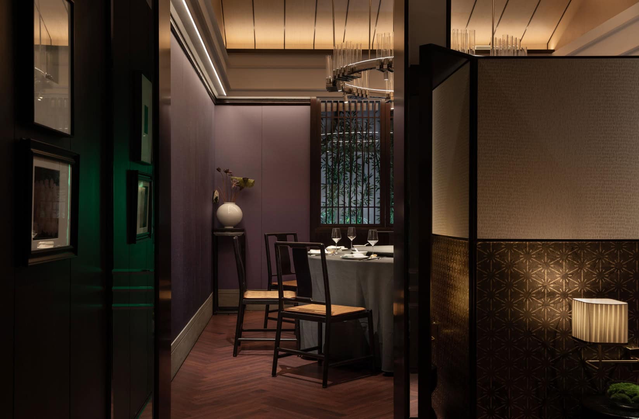
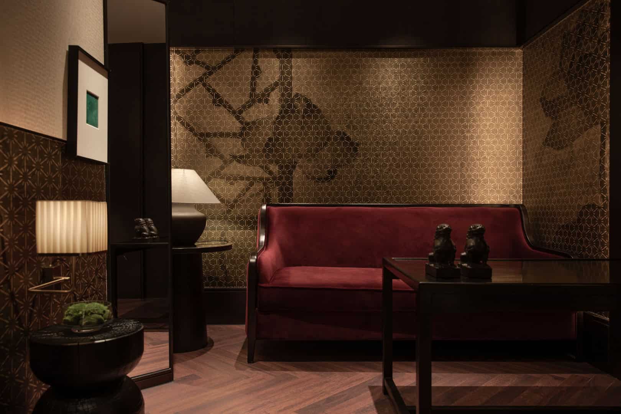
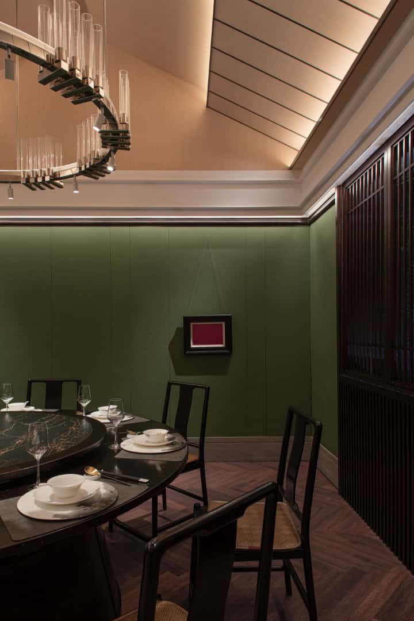
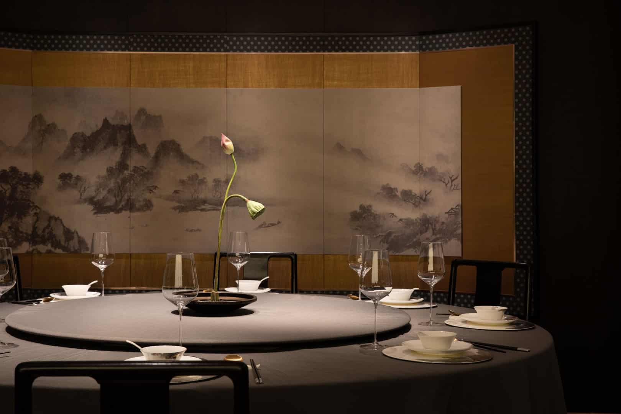
Plans
