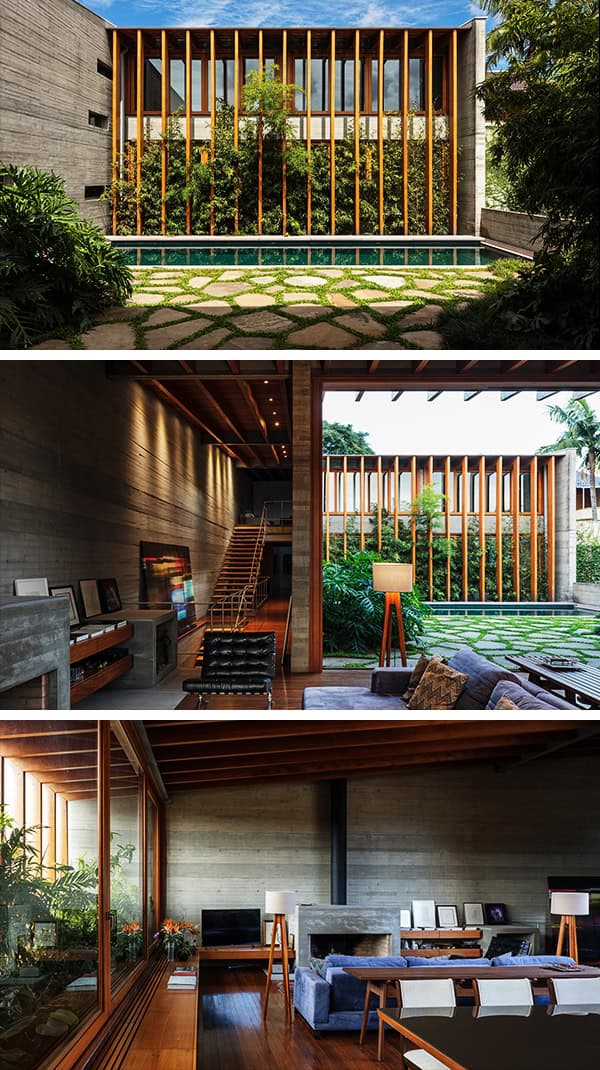Project: Poa House
Architects: Bernardes Arquitetura
Location: Porto Alegre, Brazil
Area: 7,104 sf
Photographs by: Leonardo Finotti
Bernardes Arquitetura the studio from Sao Paulo whose spectacular Peninsula House in Guaruja was featured on our site recently, have another project that spiked our interest. It is the Poa House in Porto Alegre, Brazil and it is an amazing contemporary residence. Its exterior is defined with exposed concrete offering just over 7,100 square feet of living spaces across three stories.


POA House is developed in three staggered levels, interconnected by a great wooden staircase that rests on the natural profile of the site. The access level houses the office and exercise room located at the bottom of the terrain, in addition to the dependencies of service and garage. The middle floor houses the social sector (living room, kitchen, garden, swimming pool) and two suites. The upper deck houses the master suite.
On the three floors, the circulation is concentrated between two gables of apparent concrete that show the materiality and atmosphere of the house. The levels are articulated by the wooden staircase. At the intermediate level, the circulation gains a double-height ceiling and the concrete gable gains traces that let the garden glimpse. The room can be completely integrated into the garden with the full opening of the floor-ceiling frames.
The north facades (both the main and facade of the block that houses the suites) are protected by vertical wooden bricks, which are the continuation of the rafters that compose the apparent structure of the roof. The brise-soleils, in conjunction with the bib and glass frames, work as filters for the sun light and guarantee privacy.
This website uses cookies.