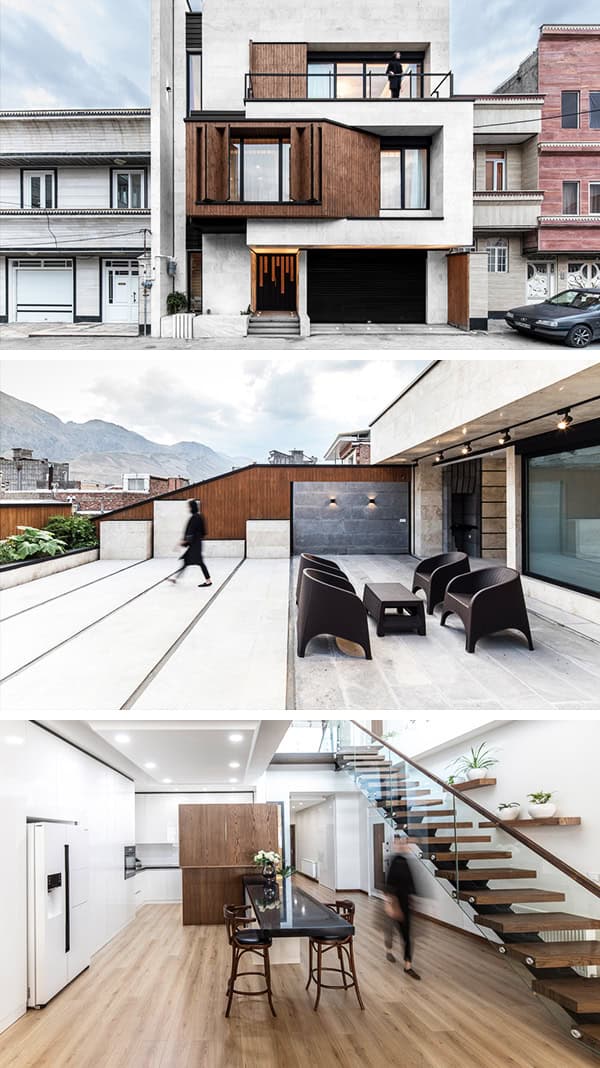Project: Parnian House
Architects: White Cube Atelier
Location: Maku, Iran
Area: 6,458 sf
Photographs by: Farshid Nasrabadi
The Parnian House is an amazing modern home located in the Iranian border city of Maku. Designed by White Cube Atelier, this home benefits from natural light from two sides and it has access to breathtaking views of Mount Ararat. This minimalist residence is a family home after all and its concept was formed around family living where all of the communal spaces are easily accessible yet the private areas are kept private.


Parnian house is designed and built for a family of 4 in border city of Maku. The property had the potential to benefit daylight from south and north and great views over Mount Ararat as well as southern heights. Formation of the concept was the result of a challenge between the client and the architects; The commission was to create a distinctive family house and to consider meeting spatial requirements in one level in contrast with popularity of duplex houses in this district.
So we initiated dialogue about the spatial relationships and re-defined typical residential plan according to limited gross area. Spatial organisation is formed in 70 percent gross area with a 1.5-meter stepping back on the ground floor which is allocated to public spaces like parking, lobby, mechanical room and a multifunctional space with enlarged windows connected to southern yard.
First floor is accessible via 2 routes; one is the light-weight metal stairway in the yard and the other is the closed stairway and lift. A vestibule is designed as the entrance which enriches the interaction between the occupants and spaces; kitchen in front of the door, private zone at the right side and public zone at the left are arranged.
The internal void above the vestibule creates a junction point in the heart of the living space which integrates private and public spaces and allows for the entrance and the 3rd bedroom to fully benefit from the sunlight while providing potentials to simulate a semi-closed court yard.
The private zone includes 3 bedrooms; master bedroom which its privacy is provided through wooden vertical flexible louvers, Parnian’s bedroom is prevented from being seen directly from the street via retreat and is sunlit in the early morning as a result of folded wooden volume of the façade and 3rd bedroom, besides void, is lit through natural light penetration.
The public zone is allocated to living room and hall with stretched French windows introducing natural light into the interior and allowing coexistence and dialogue between the spaces and daylight as well as ventilation. It is connected to the second floor through light-weight wooden stairs. Second floor embraces a generous terrace that provides a cosy environment, where the occupants can enjoy various activities.
The folded surface is reflected in all the details of the project from façade programming to false ceiling and lobby walls design.The design approaches include generally: To focus on open space, court yard, concept and its function related to living spaces.
To consider the amount and quality of daylight and its ratio to function of spaces. To think of dimension and proportion of yards. To specify the amount of view to open spaces and the sky. To define the roof not only as a separation of building from the sky but also as a surface between built environment and the sky.
–White Cube Atelier
This website uses cookies.