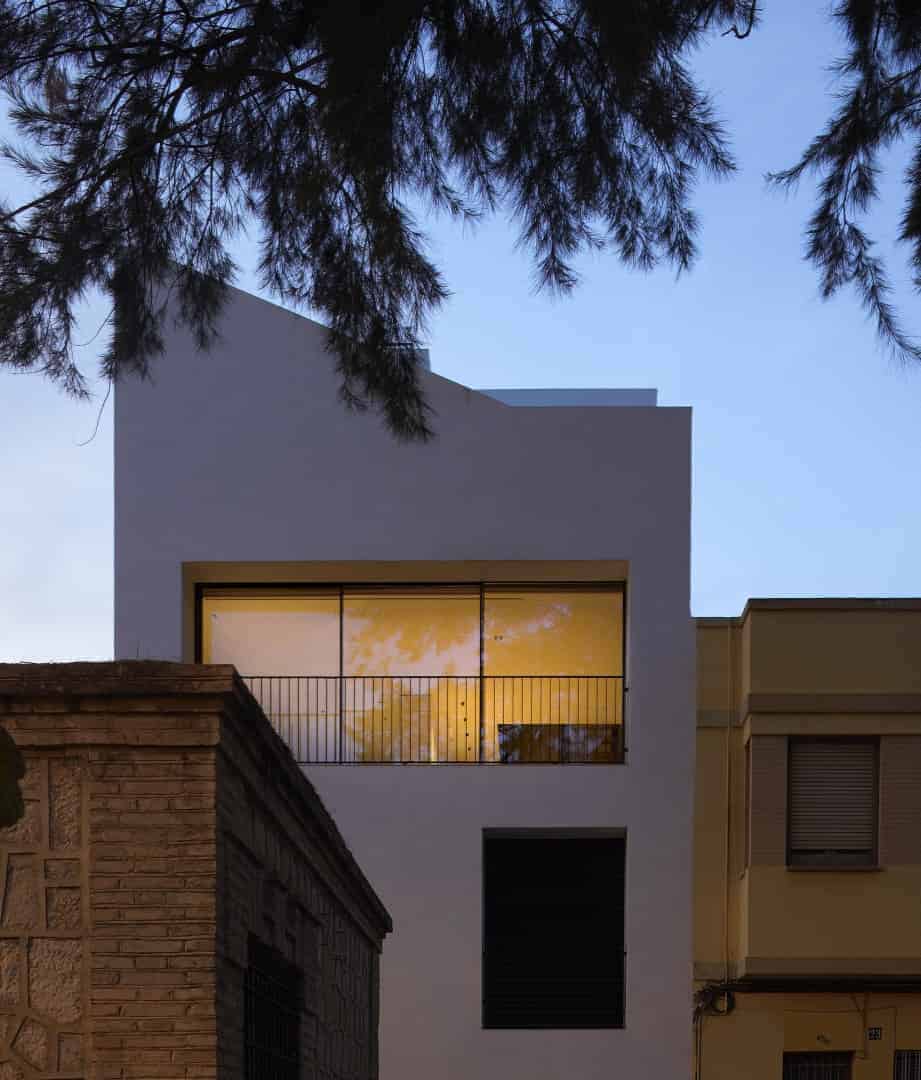
- Project: PAR 21 House
- Architect: DG Estudio
- Location: Spain, L’Horta Nord, Valencia
- Year: 2023
- Area: 395 m2
- Photography: Mariela Apollonio
Vertical Living in L’Horta Nord
Set within the tranquil municipality of L’Horta Nord, just outside the city of Valencia, PAR 21 House by DG Estudio explores how architecture can thrive on constraint. On a compact corner plot bordering one of the area’s main public squares—framed by pine trees and open green spaces—the architects faced a clear challenge: create a home with a comprehensive program on a limited footprint without sacrificing light, openness, or spatial quality.
Their solution was to design upward rather than outward, stacking functions vertically across four distinct levels. This approach transforms the small plot into a sequence of luminous, interconnected volumes where the landscape and skyline of L’Horta Nord remain ever-present.
Concept & Spatial Organization
Because of the restricted ground area, the architects developed the home as a slender, four-story volume, with each floor serving a different purpose and capturing unique views.
-
Ground and first floors: Private zones containing the garage, bedrooms, and work areas. These levels maintain privacy from the street while receiving filtered light through courtyards and interior patios.
-
Second floor: The social heart of the residence—kitchen, dining, and living spaces—opens dramatically toward the square through a large picture window that frames the surrounding pine trees as living artwork.
-
Third floor: An open leisure zone unfolds across multiple terraces at different heights, culminating in a small rooftop pool that celebrates outdoor living and panoramic views of the church bell tower.
This vertical hierarchy allows the most public and experiential spaces to occupy the highest levels, where sunlight, greenery, and views converge.
The Staircase as Architectural Anchor
At the core of the design stands the staircase, conceived not as a utilitarian connector but as a sculptural element.
Its light, elegant structure visually ties the four levels together, guiding inhabitants from the entrance to the rooftop with a sense of continuity and rhythm. The play of daylight across its surfaces transforms it into a kinetic centerpiece—an ever-changing vertical axis that defines the home’s identity.
Light, Materiality & Connection to Nature
DG Estudio’s design philosophy centers on transparency and dialogue with the outdoors. Generous glazing, interior patios, and terraces dissolve the boundary between interior and exterior, ensuring that natural light permeates the entire home throughout the day.
Warm, neutral materials—stone, wood, and white plaster—create a serene palette that amplifies brightness while adding tactile depth. The design’s minimal detailing emphasizes proportion and flow, allowing light and shadow to animate every surface.
A Compact Plot with Expansive Horizons
Despite its urban constraints, PAR 21 House achieves a remarkable sense of openness. Its vertical composition, seamless indoor-outdoor transitions, and careful orientation toward the square allow the house to breathe within the city fabric.
DG Estudio’s intervention transforms limitation into opportunity—proving that in contemporary Mediterranean architecture, density and delight can coexist.