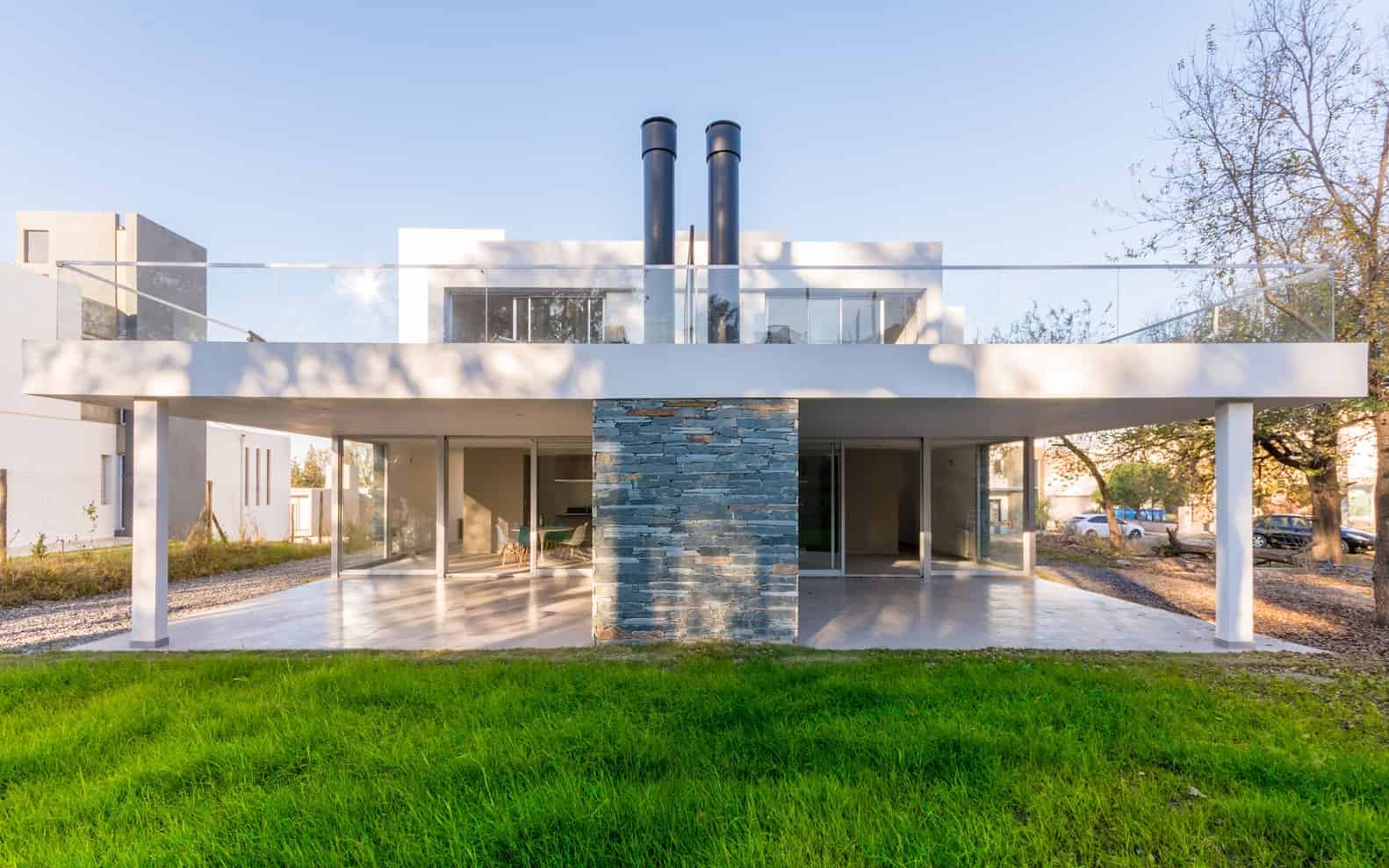Project: Paired Residences
Architects: Estudio A+3
Location: Cordoba, Argentina
Area: 4,057 sf
Photographs by: Gonzalo Viramonte
The Paired Residences project is a wonderful contemporary design by Estudio A+3. It is located in the city of Cordoba, Argentina, in a well established residential area. These two houses were designed as completely separate units with everything one needs for a comfortable contemporary lifestyle.


The projects is locates in Los Carolinos Neighborhood , in the northwest of the city of Cordoba. In a well established residential area, away from the downtown area. It is a responds to current housing needs.
A balanced construction was created, containing the functional program for two houses . On a lot portion of 22 mts by 36,5mts, and depending on the construction restrictions for the area (significant side and front withdrawals).
The place has a steep topography on the back, that reduces significantly the surface of usable backyard. So, terraces and Galleries assume an important role within the project.
Each unit consists of a ground floor structured around a central bank containing services and organizing independent social roles in the project. Inside / outside connections where emphasized, through the use of sliding floor to ceiling carpentry.
Upstairs, by the street, secondary bedrooms where distributed. The master suite owns a terrace of significant dimensions that emphasizes its relations with the outside.
The construction presents itself with pure lines and volumes. Making it appear from the outside as a single unit. The use of stone and white walls as unique materials, seek to simplify the architectural language. Glass carpentry and railings reinforces the concept.
-Estudio A+3
This website uses cookies.