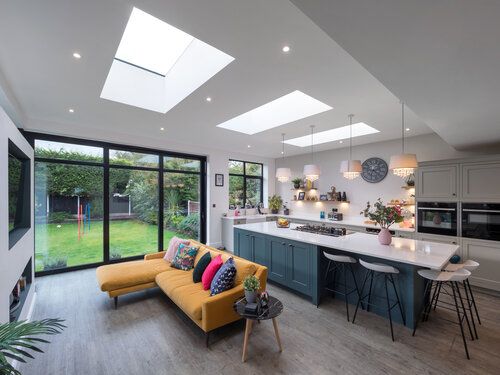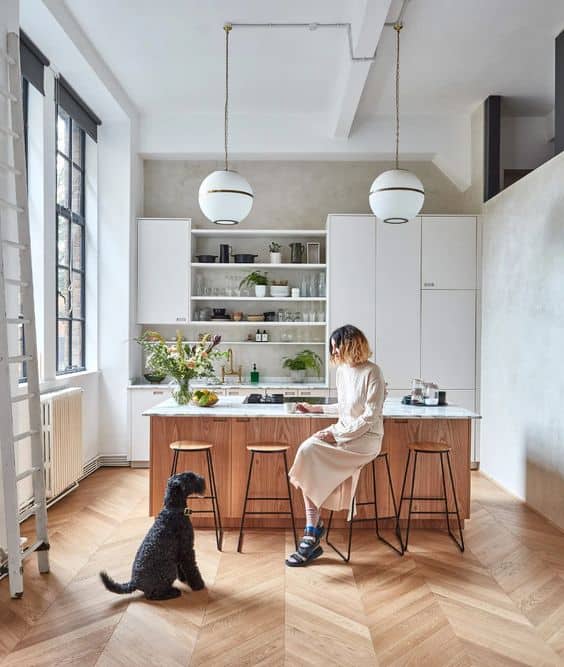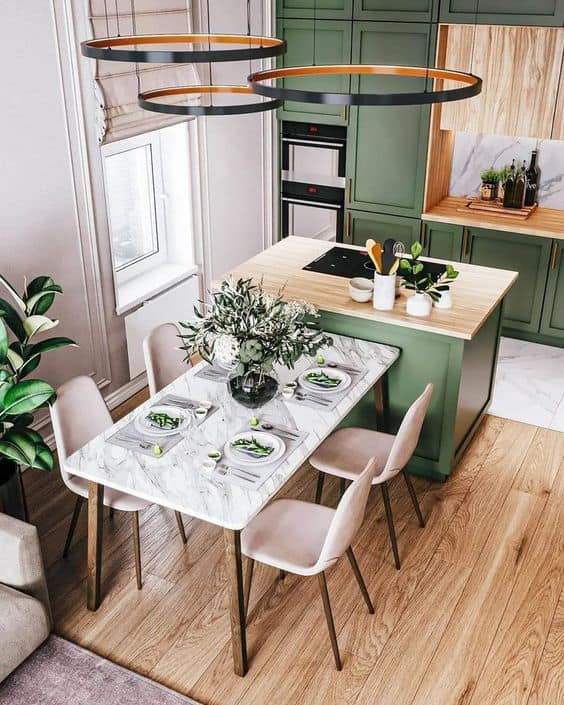

The open or integrated kitchen in the living-dining room is still booming. It becomes almost indispensable with every comprehensive reform! But this year they add some ideas to their design. They are becoming more demanding and the concept is increasingly integrating the idea of the kitchen as the center of life in the house. They are functional, and versatile and allow you to live while you cook. So it’s confirmed: the design of the open kitchen has been designed so that it doesn’t impair aesthetics.


It is the most desirable element in an open kitchen. The island is a transitional element between rooms, even if they are small. A way is being sought to integrate it, adjusting its size and uses. In any case, always add at least storage and support space. Don’t forget to plan points of light on the kitchen island so that you are not dependent on the sockets in the work area.


The tendency is to gain space by unifying the kitchen and dining room. This does not mean that there cannot be a bar, but that comfortable dining spaces are designed, with tables attached to the kitchen island or the furniture peninsula in front. The island itself is sometimes extended on one side as a high table. Open kitchens are designed thinking of integrating or unifying the dining room.
An open kitchen can also be delimited by a glass enclosure. This trend is another of those that continue, but this year the design of these enclosures becomes more striking, either because of the type of opening itself or because of the shapes of the doors, with a tendency to incorporate curved elements.
This website uses cookies.