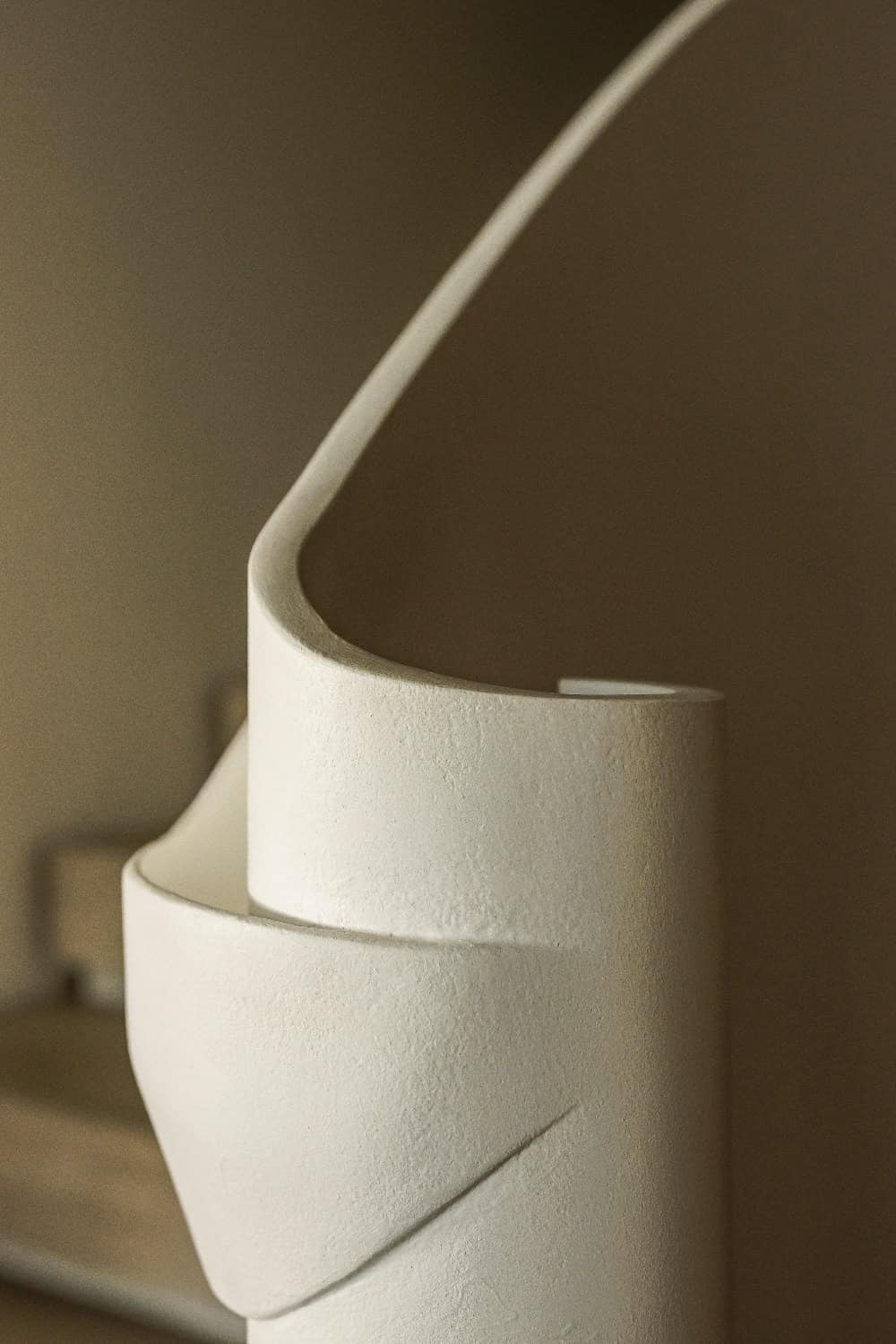Situated within a prestigious nine-story beachside building in Clifton, Cape Town, Waterside showcases a breathtaking redesign by SAOTA, completed in 2009. Collaborating with interior design studio ARRCC and Karen Stanek from KS Designs, the project involved merging three apartments across two levels into a seamless architectural masterpiece.
Key highlights of the redesign include:
Explore how Waterside Apartments redefine luxury living through innovative design, meticulous craftsmanship, and a profound connection to its natural setting in Clifton, Cape Town.


The staircase design prioritizes the view as the main focal point, enhanced by concealed lighting that seamlessly flows through the entire home.
The arrival area of the home showcases a striking double-volume staircase that elegantly connects the entrance to the rest of the house.
The staircase design draws inspiration from the natural curves of the surrounding mountain contours, aiming to seamlessly complement the property with organic and harmonious aesthetics.
The staircase design prioritizes the view as the main focal point, enhanced by concealed lighting that seamlessly flows through the entire home.
The library nook features bronze materials with concealed lighting, carefully chosen by ARRCC to create an intimate atmosphere with a low ceiling. A custom-designed bookshelf, inspired by elements from the seashore, enhances the delicate ambiance of the space.
The use of smoky mirrors serves to conceal structural columns while enhancing ocean views and maximizing natural lighting throughout the space.
The hand-chiseled bar also serves as a server, designed to highlight the flowing curves that resonate throughout the main living area, exuding grandeur and vibrancy. The main living area boasts unparalleled views of the ocean, complemented by subtle curves in the roof design that maintain the seamless continuity of concealed lighting details.
The entrance to the secondary bedrooms on the lower level leads to the guest bathroom, which features concealed lighting details that beautifully complement the client’s extensive art collection.
Secondary Bathroom Inspired by Beach Materials.
Main Bedroom with 360-Degree Views of Private Beach in Clifton.
Main Bathroom with Ocean Side View, Complemented by a Double-Sided Biofuel Fireplace.
Main Bedroom Bathroom Vanity with Ocean Views.
The enclosed cinema room features detailed curves running through the roof structure.
This website uses cookies.