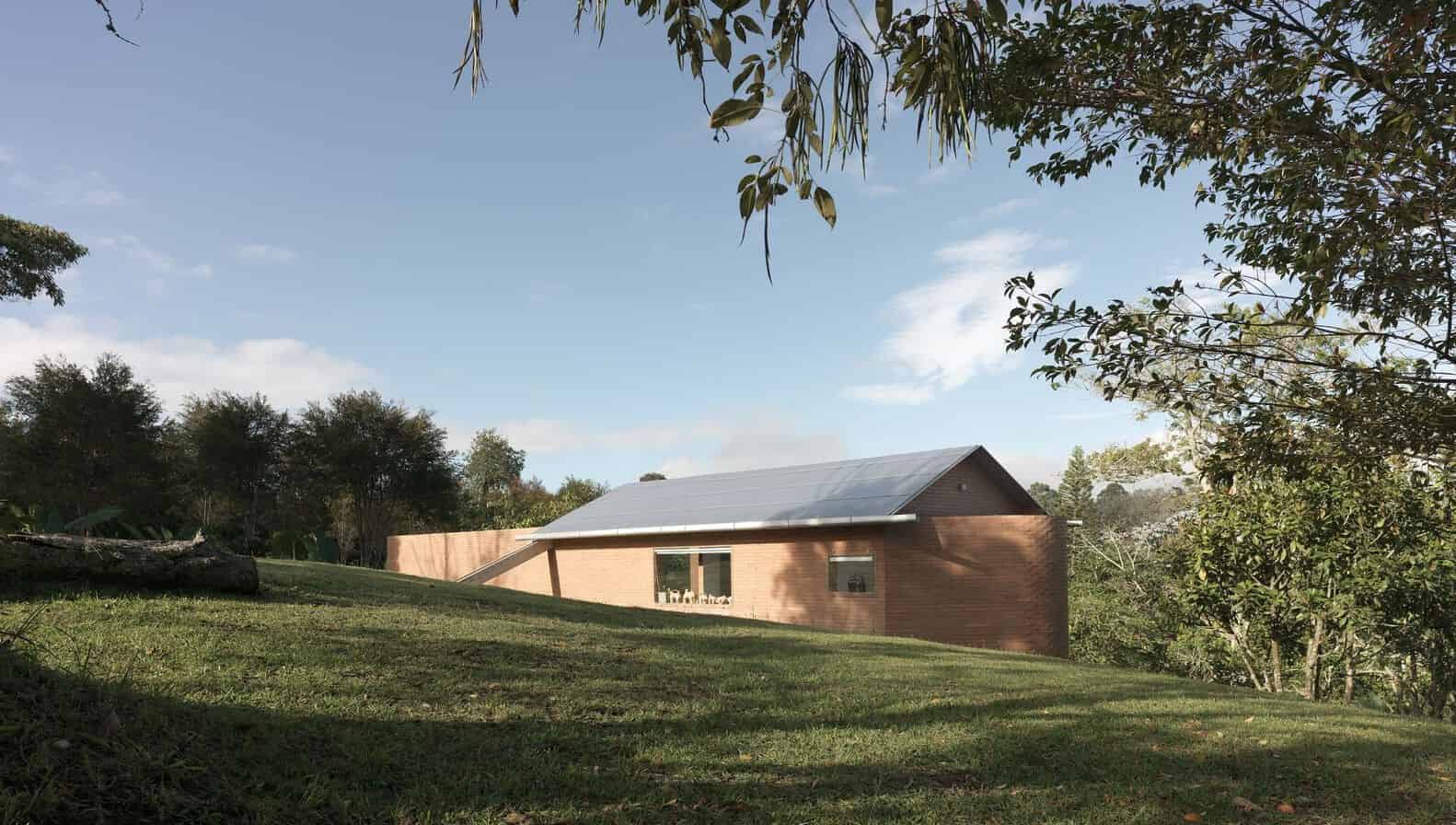
- Project: Ocarina House
- Architect: LCLA Office
- Location: Colombia, El Carmen de Viboral
- Year: 2023
- Area: 40 m2
- Photography: Luis Callejas
Ocarina House by LCLA Office
At an altitude of 2,100 meters above sea level, the Ocarina House by LCLA Office is a strikingly compact home that doubles as an artist’s residence and gallery. With only 40 square meters of space, the house integrates living quarters, workspaces, and exhibition areas in a seamless design that redefines minimal living in the Colombian countryside.
Design Concept
The residence was commissioned by an artist seeking to live near his studio while embedding his creative process into the architecture itself. Every corner of the house is designed to accommodate both daily life and artistic display—even the open shower functions as a gallery wall for large ceramic pieces.
The house’s name, Ocarina, references its sculptural qualities and its role as a vessel—much like pottery, it contains and frames human experience.
Site and Construction
The home is set on a sloping plot in a region renowned for pottery and clay craftsmanship. To respect the soil and minimize intrusive construction, the structure is partially sunken into the clay terrain, eliminating the need for deep concrete foundations. This approach enhances stability in an earthquake-prone area while blending the house with the earth.
A long structural wall not only stabilizes the home but also channels rainwater into a surrounding wet garden, demonstrating a resourceful integration of architecture and landscape.
Layout and Spatial Experience
Inside, the house is multi-functional and fluid. Spaces flow into one another, with no rigid separation between living, working, and exhibiting. The design prioritizes openness and adaptability, enabling the home to transform depending on daily needs or artistic use.
The compactness of the floor plan is offset by careful placement of openings, terraces, and garden views, ensuring abundant natural light and a sense of expansiveness.
Materials and Atmosphere
Brick is the primary material, chosen for its local availability, tactile quality, and structural efficiency. Its earthy tones root the house in the landscape, while its mass ensures thermal comfort in the cool highland climate.
The minimal interior is softened with natural light and framed by views of young trees planted years before construction. These trees now align with the roofline, gradually blending the home into its growing green surroundings.
A Living Gallery in the Landscape
The Ocarina House is more than a residence—it is a hybrid of architecture and art, where daily life and creative expression coexist. By embracing the local clay soil, rainwater systems, and surrounding landscape, LCLA Office created a project that is simultaneously grounded and visionary.
In its modest scale, Ocarina House demonstrates how architecture can transform constraints into opportunities, producing a home that celebrates tradition, landscape, and contemporary creativity.