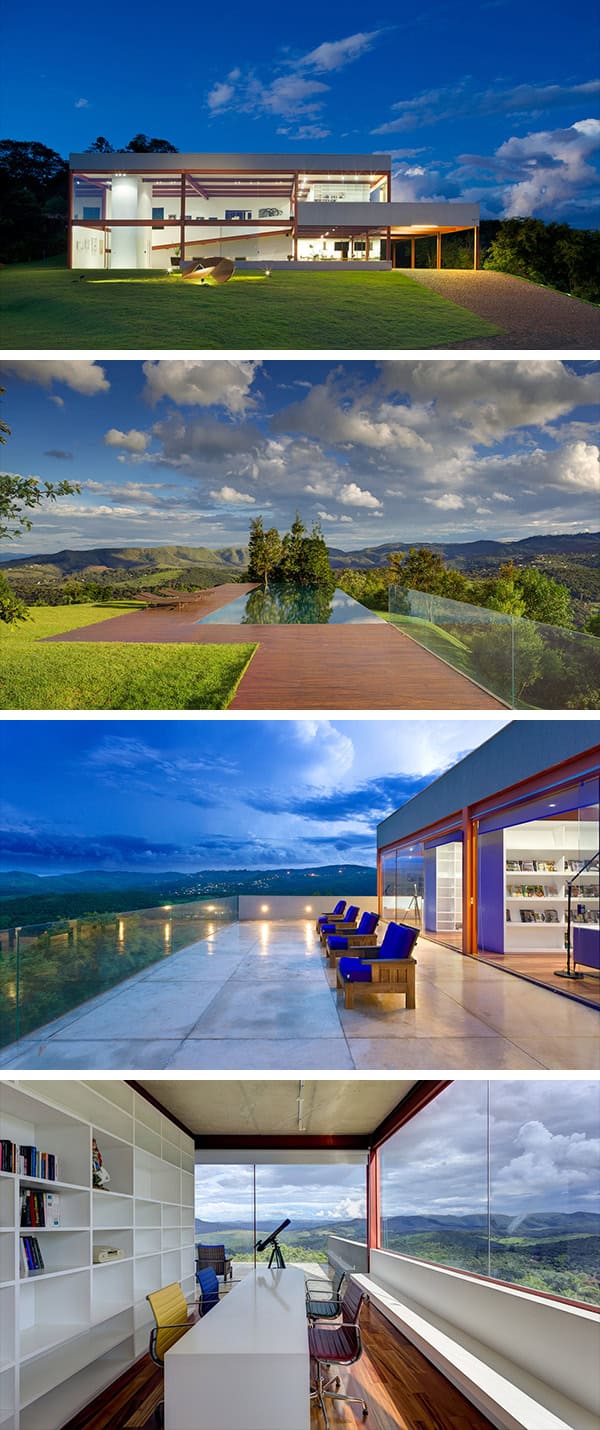Project: Nova Lima House
Architects: Denise Macedo Arquitetos Associados
Location: Nova Lima, Brazil
Area: 11,840 sq ft
Photographs by: Gustavo Xavier
The Nova Lima House is a breathtaking home that offers almost 12,000 square feet of living areas. It is located in Nova Lima, Brazil where it was designed by Denise Macedo Arquitetos Associados.
At first glance, the house appears to float in a landscape of hills, jungle and sky but its huge glass walls, marble, iron beams, white interior walls and natural hardwoods define its clean and simple lines that are in stark contrast to the surrounding landscapes.
The goal of this design is to make living in this house be like living outside in the open. The simplicity of the design allows the outside to dominate but that doesn’t cut anything short of what any other luxury home offers. There are still lots of living and entertainment spaces as well as some hidden areas where the residents can retreat to meditate.


From the architects: “The concept of this project started from the perception of huge tendency that this House would have as a space for CONTEMPLATION.
First the House would have the purpose of sheltering and expose a considerable collection of contemporary art, and second, outlined by valleys and blue mountains of Minas Gerais, the environment is surmounted by a rare and spectacular landscape, which should be brought indoors in all their environments, bedrooms, baths, living rooms, Office, and mainly, the kitchen, because the cuisine is also focus of interest of the owner.
Therefore the project should attend and harmonize two important needs: large area in brickwork walls for the exhibition of the arts, and facades with glass so that the external landscape could be seen in the House. Thus was created a gallery of 14 meters deep, and double height of 6 meters high, offering a display area of 190 square meters.”
“The choice of materials and finishes aimed at simplicity and plainness, characteristics important to the owner, couple seeking to avoid interference to the exhibition of works and architectural tracing, tracing this with prospects already very well demarcated by the apparent color of the metallic structure of iron ore, beside this region is a large mining site. To evade interference was chosen the burnt cement floor, and the white walls with special paint and cleaned, including baths and kitchen, do not have coatings. All sides are in white Corian, which mimic with the walls, and the carpentry in white lacquer, was conceived with the intention of not promoting the highlight on the walls, but complement them.
The definition of the furniture was guided by the same concept so that at no time does not compete with the work, but at the same time mimetizasse the cement floor burned. The pieces were chosen by the sobriety and elegance of color and design, following the coherence that has guided the entire project.”
This website uses cookies.